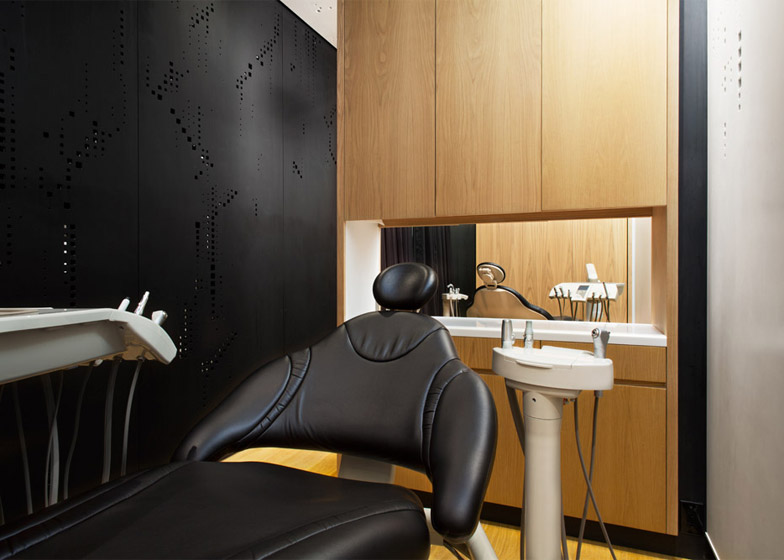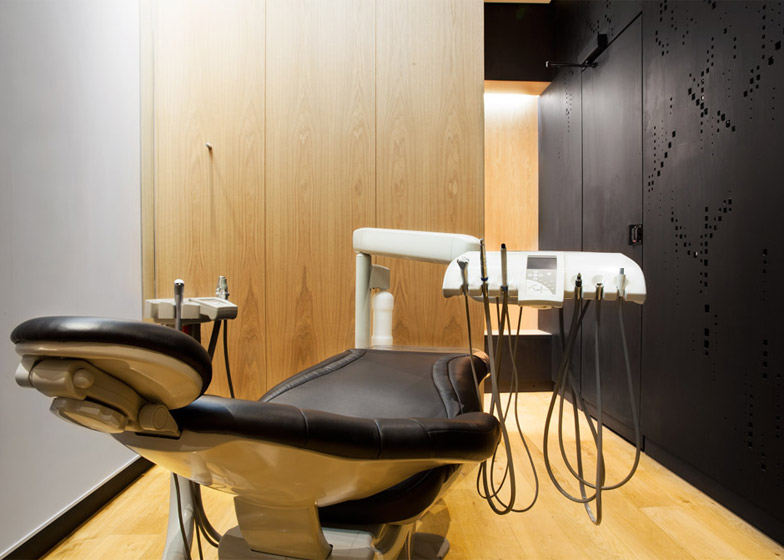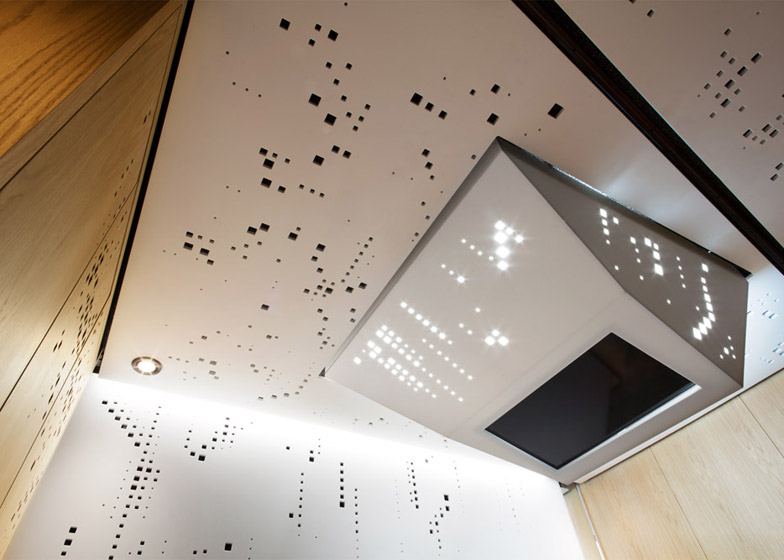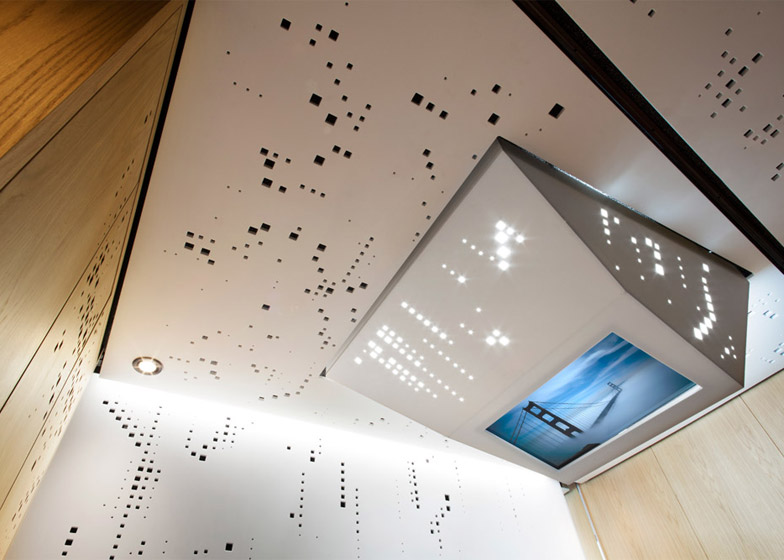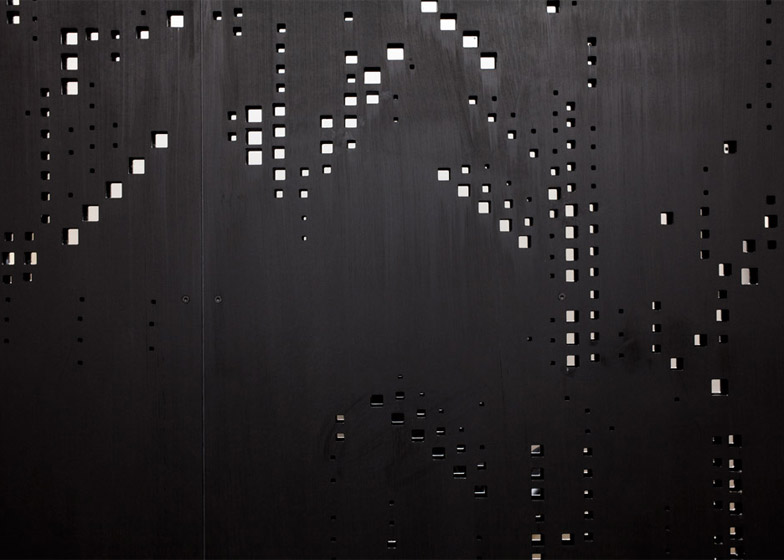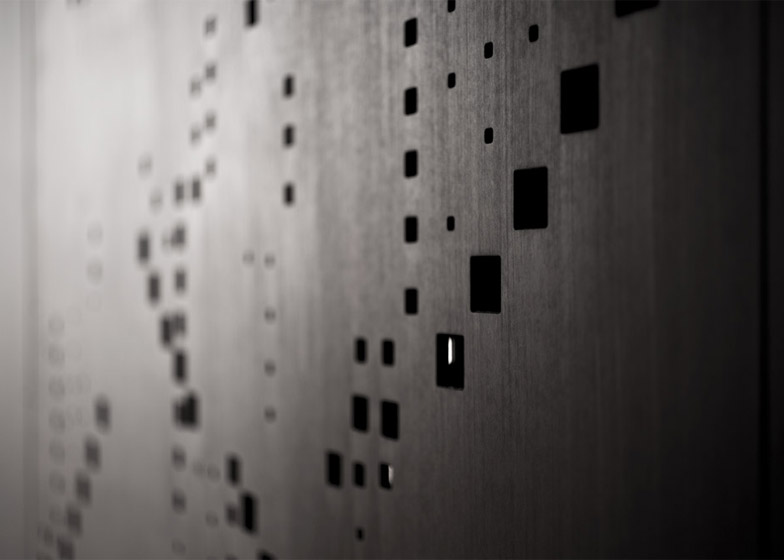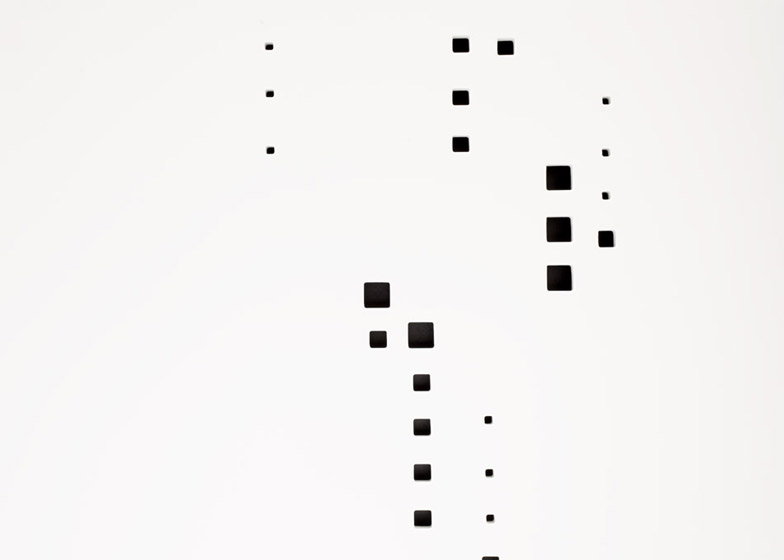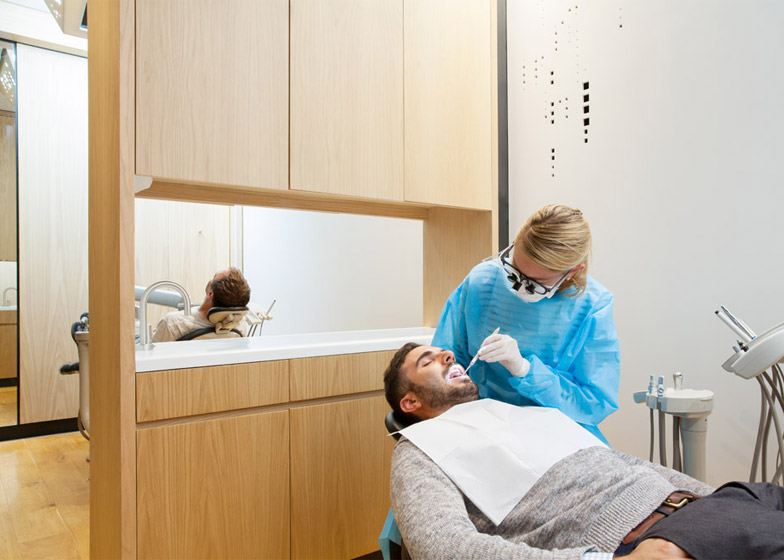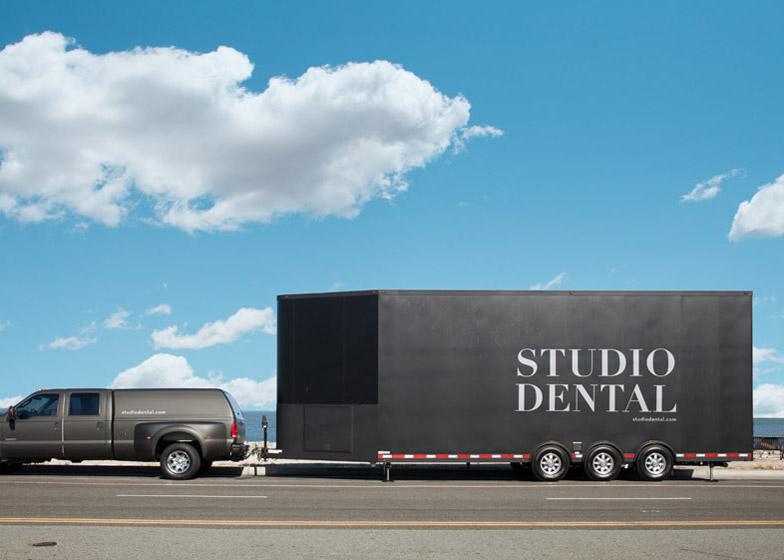LA-based Montalba Architects has transformed a standard trailer into a mobile dental clinic, complete with two operating rooms and a reception area (+ slideshow).
Called Studio Dental, the clinic is housed inside a 26-foot-long, black trailer that can be hitched to a pickup truck.
Encompassing 230 square feet (21 square metres), the trailer contains a sterilisation room, waiting area, and two semi-private operatories – areas containing specialist dental equipment for examining and treating patients.
"The truck is equipped to handle everything that a brick and mortar office can provide, including cleanings, fillings and whitening," said David Montalba, the architecture firm's founding partner.
The American Institute of Architects announced this week that the dental clinic had won a 2015 National Healthcare Design Award, given to exemplary projects that represent current and future trends in healthcare design.
"At a time when the healthcare industry is reevaluating methods of delivery, this project re-visions the concept of the mobile healthcare trailer with a design that could breathe new life into the typology," said the jury.
"The trailer's unassuming and utilitarian exterior conceals a sophisticated and inviting interior with a warm and welcoming palette of materials," the jury added.
Montalba Architects was commissioned to design the project by Studio Dental's co-founders, Dr Sara Creighton and former investment banker Lowell Caulder, who are dedicated to making the patient experience more convenient.
The clinic is intended to be parked outside tech companies and other businesses in the city.
"The main driver for mobilising the dental office experience had to do with efficiency. Namely, how long it takes the average patient to visit the doctor," Montalba told Dezeen.
"Traditionally, between driving there and back and seeing the doctor, the average trip to the dentist could take nearly 3 hours out of a work day. By bringing the office directly to a patient's place of work, this lost time is more than halved," he added.
The project's greatest challenge was squeezing all of the required programming into a tight space.
"It was crucial that the design not only be creative and appealing, but highly functional," said Montalba.
"The key was to enhance the mobility and functionality of the trailer while also designing an office that didn't feel like it had wheels."
The design team used millwork panels to partition the 11-foot-high interior space and developed a perforated pattern to add visual interest to surfaces.
Bright white finishes are intended to create "a simplified atmosphere to help patients relax," according to the firm.
Visitors enter through a door on the side of the trailer. A wall with an embedded bench separates the waiting area from the sterilisation room behind it.
The waiting area features a tablet computer that patients can use to access medical forms and read magazines.
"Patients are greeted by a 'virtual' administrator via iPad, who is based at a remote office," said Montalba.
"Once the exam is complete, all of their information is emailed to them, further expediting the experience through a paper-less system."
In the centre of the trailer, a double-sided compartment separates the two operatories and contains medical equipment, a sound system and a heating and cooling unit.
Instead of incorporating windows into the space, the design team placed sculpted skylights above the operating chairs.
"Rather than opening the side panels to potentially unattractive exterior environments, such as urban parking lots, skylights were installed to capture diffused natural light," said the firm.
"Strategically placed mirrored strips in the corners of the operatories visually expand the space and further reflect natural light," the firm added.
Related stories: see more dental clinics
To maximise sound absorption, the team installed acoustic foam inside the walls and ceiling.
This project marks the second collaboration between Montalba Architects and Studio Dental. In 2010, the architects designed the dental company's first office, a bricks-and-mortar space in San Francisco.
Montalba Architects was founded in 2004 by David Montalba, who holds degrees from SCI-Arc and the University of California – Los Angeles (UCLA). Its portfolio includes single-family homes, restaurants, luxury stores and mixed-use buildings.
Notable dentist offices by other firms include an all-white clinic in Sicily by Bureauhub and a wood and glass building near Osaka, Japan by Kohki Hiranuma.


