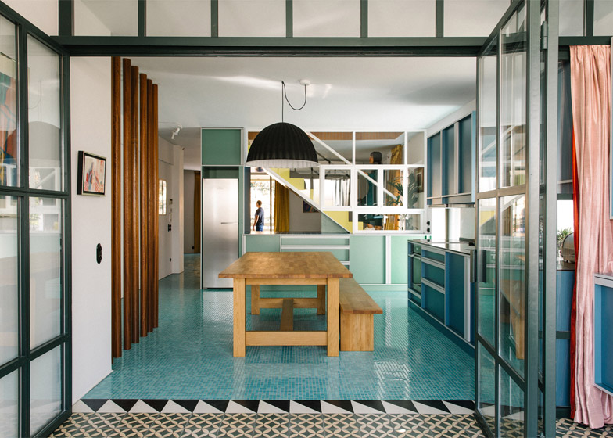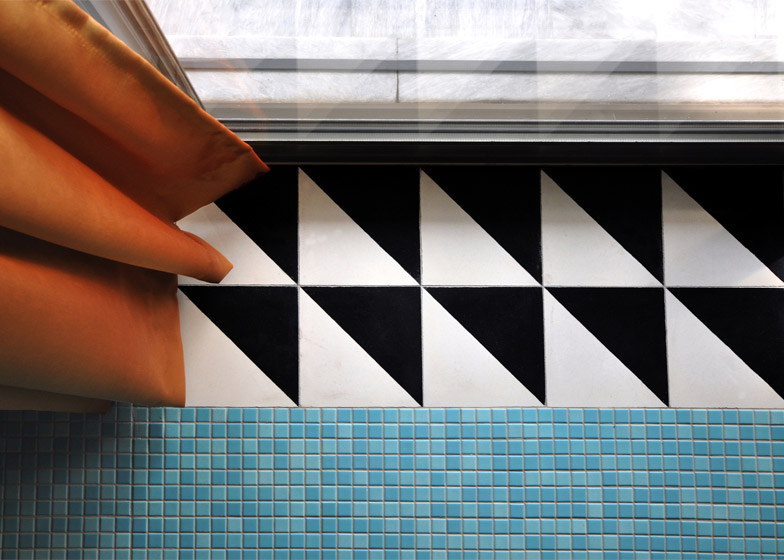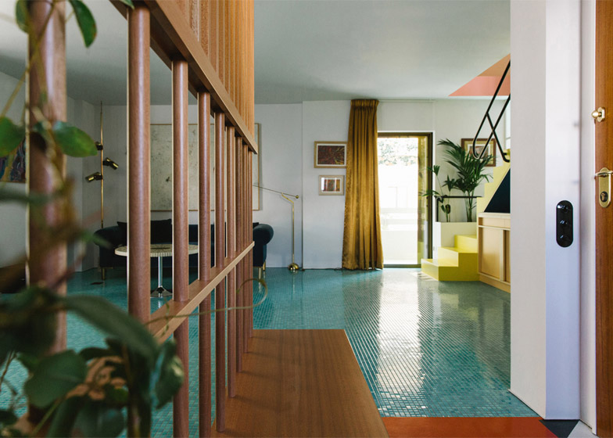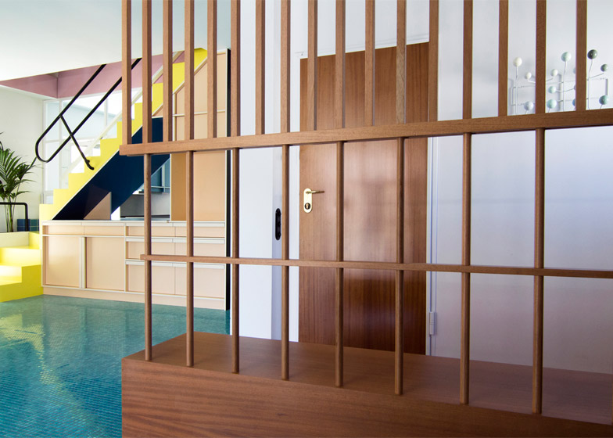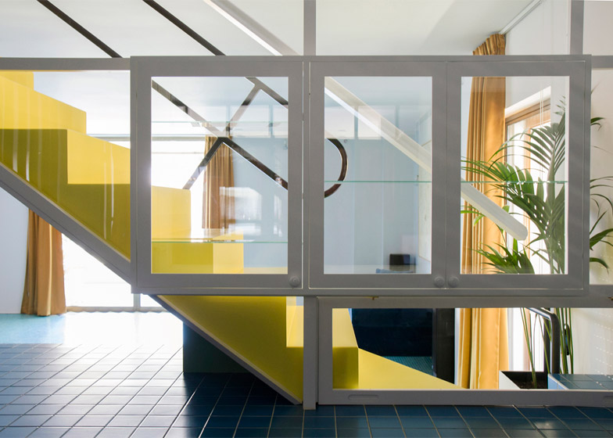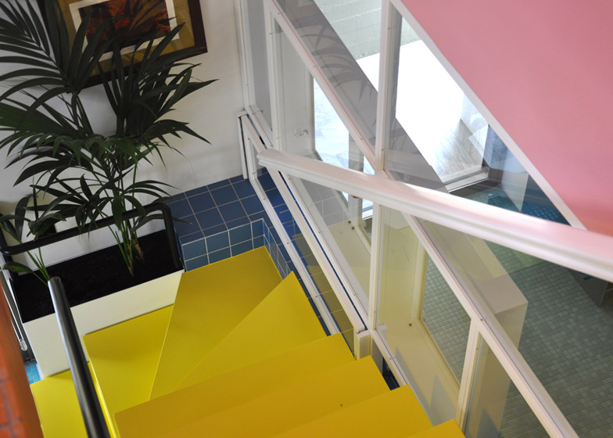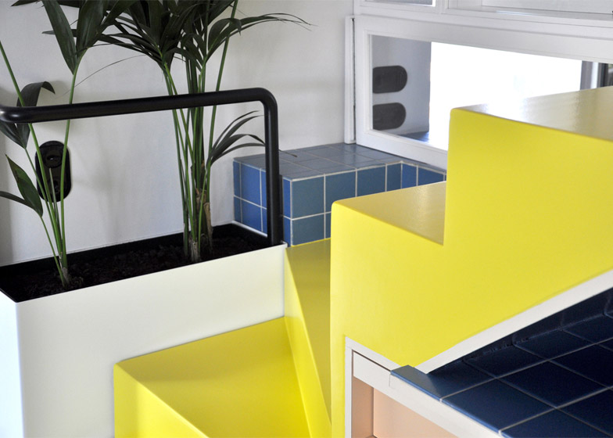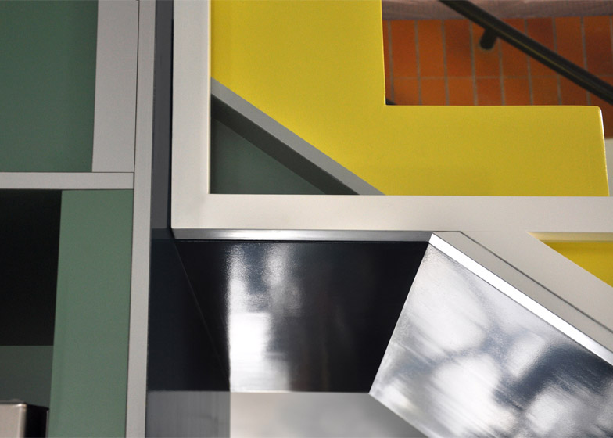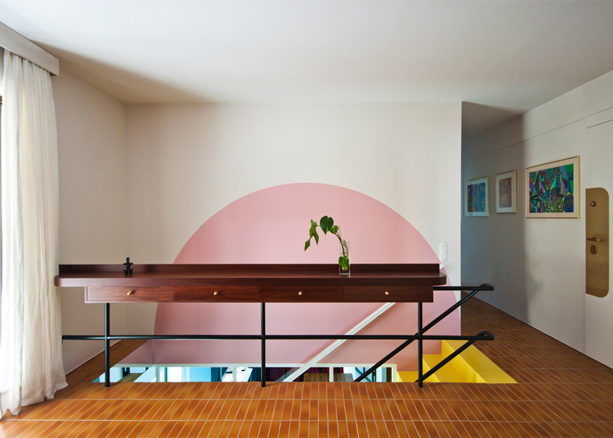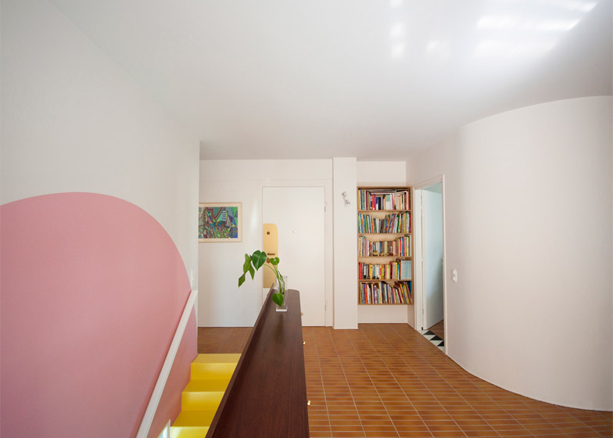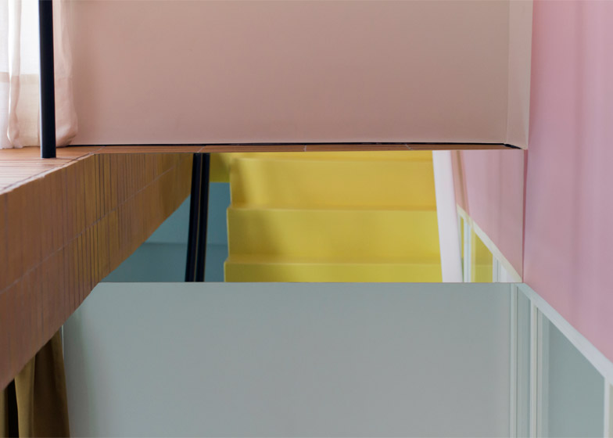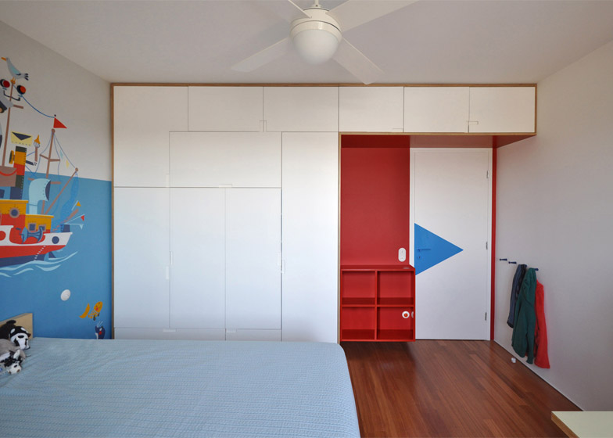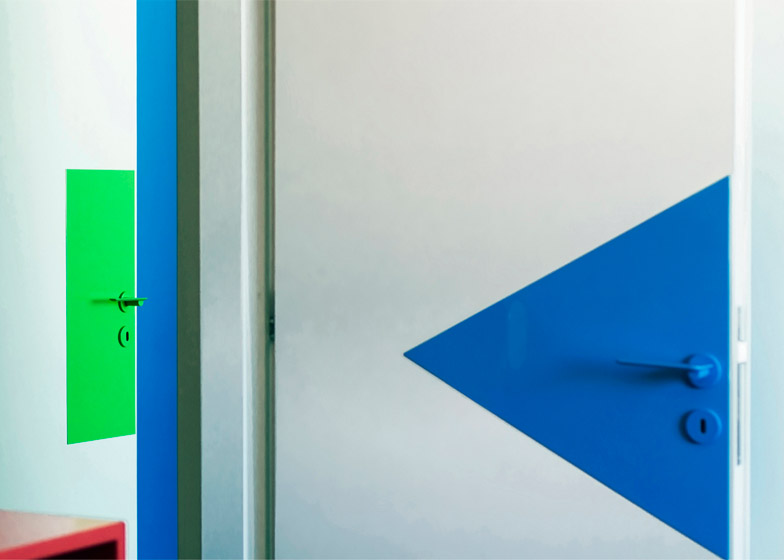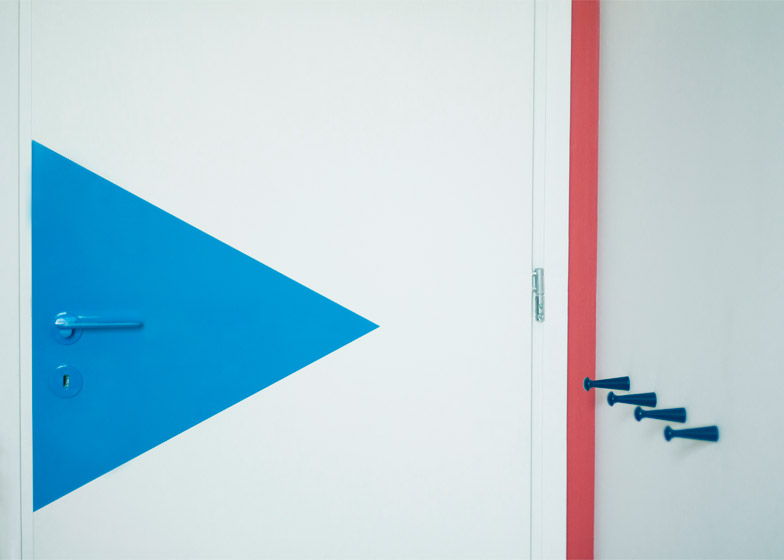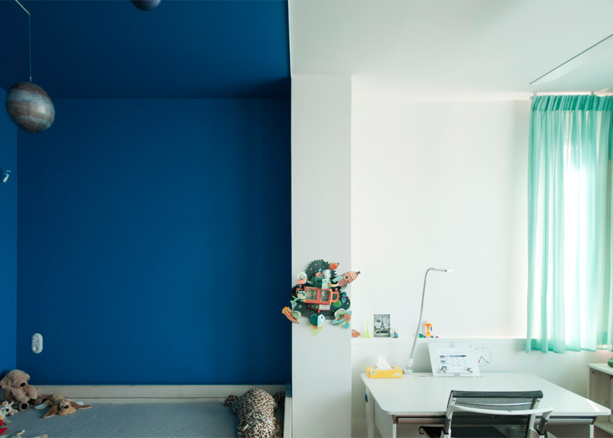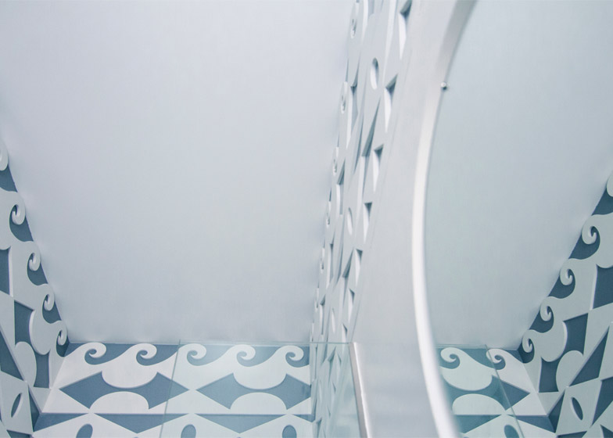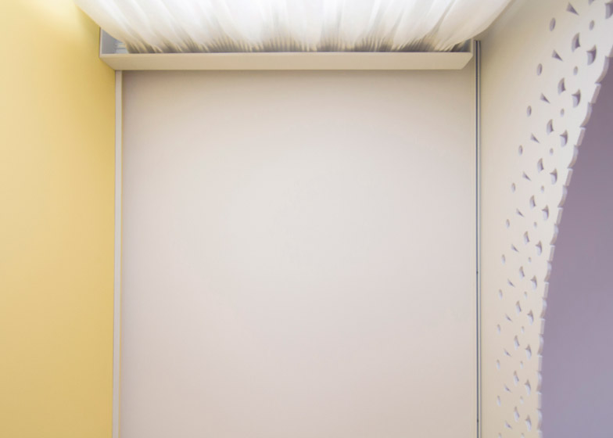Pomo summer: patterned tiles, geometric screens and a bright yellow staircase were added to this apartment in Athens by local studio Point Supreme (+ slideshow).
Point Supreme connected two previously separate flats, one above the other, to create the Nadja apartment in the Greek capital.
While renovating the spaces, the team used a range of colours, forms and graphics to create an aesthetic that echoes elements of the late 20th-century Postmodern movement – which is enjoying a renaissance in architecture and design.
"What is Postmodern in the apartment is mainly its diversity," studio co-founder Konstantinos Pantazis told Dezeen. "The vivid juxtapositions, extensive use of colour and texture create an intense emotional and physical experience that is very non-Modern."
"Also form and character is mostly symbolic rather than interested in any fashion or style."
A staircase was custom-built to connect the two storeys, as well as to provide storage for the living spaces located on the lower level.
"The lower level is a continuous, marine-like environment with big pieces of furniture anchoring the family's communal activities like floating islands," said Marianna Rentzou, who co-founded the studio with Pantazis in Rotterdam in 2007 before they moved to Athens.
Painted bright yellow, the treads and risers turn a sharp corner beside an integrated planter after the first few steps.
On the other side of the flight, the structure incorporates green kitchen cabinets and a blue-tiled countertop.
A partition of framed windows up one side of the stairs provides views between the living and cooking areas, while a black banister runs along the other edge.
"It is a miniature piece of architecture in itself providing a focal point within the large open plan," Rentzou said.
Other projects that integrate a staircase into the kitchen include a Melbourne house with steps built into the counter, and a London apartment where a dark walnut staircase merges with a worktop.
Across the Nadja apartment's lower storey, wooden poles create screens and small turquoise tiles cover the majority of the floor.
"Instead of the typical division of rooms for kitchen, dining, living and playing, spaces in Nadja are flexible and look towards each other," said Pantazis.
Thresholds are marked out by alternating black and white triangular floor tiles, while more traditional patterns are used across the covered balcony.
Accessed from a central landing paved with thin terracotta-coloured tiles, each of the upstairs rooms features a different colourful door handle panel.
Inside the rooms, more built-in storage units cover entire walls and bold colours are used to differentiate the zones for sleeping from those for studying or lounging.
"The bedrooms are designed as combinations of two complementary types of spaces, a more social area and a more intimate, private zone," said Pantazis. "This level is rich in graphic treatment that complements the architecture, at times inspired by Greek island architecture."
Raised white tiles create wave motifs across the blue-painted walls in the bathroom, and a pink "sun" is painted onto the wall at the top of the stairs.
"The apartment has a lot of differences to the Postmodern in the sense that its references are not explicit but nuanced and indirect," Pantazis told Dezeen. "But it is also clearly non-Modern in the sense that it rejects all dogmas and employs a diverse repertoire of architectural tools that draw from very distant references."
The project, which was completed in 2014, was built in collaboration with construction company KN Group.
Photography by Yannis Drakoulidis, Efi Gousi and Point Supreme.

