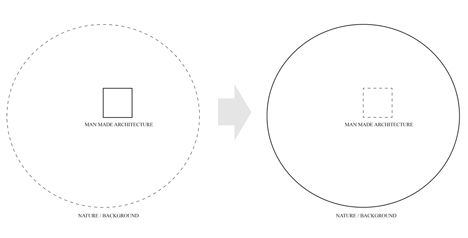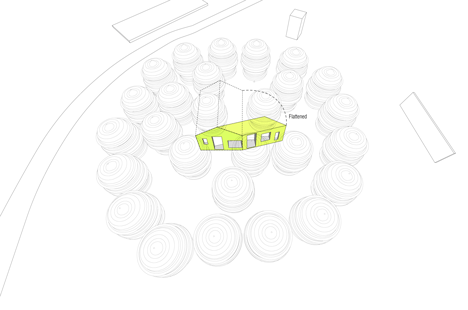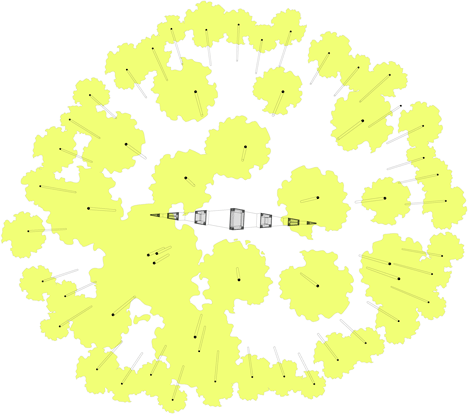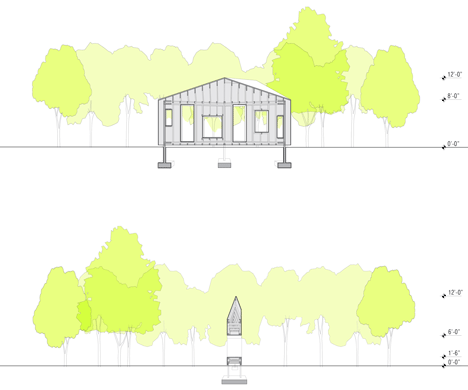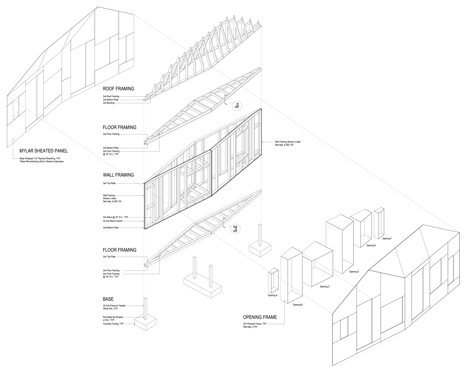Invisible Barn is a mirror-clad folly camouflaged among the trees of a California forest
Mirrors clad the walls and rooftops of this woodland installation by architecture studio STMPJ, so that at first glance visitors might think its timber-lined windows and doorways are floating in midair (+ slideshow).
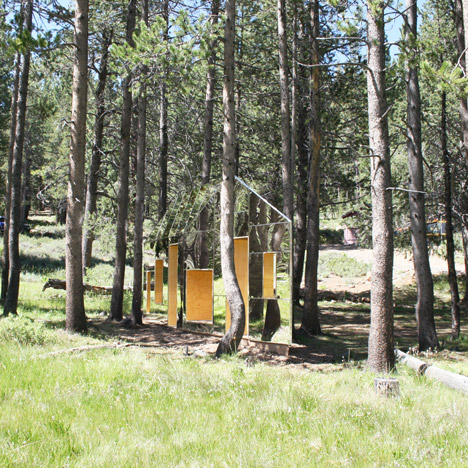
Named Invisible Barn, the slender structure is located among a grove of trees at the Sagehen Creek Field Station – a nature research facility operated by the University of California in Tahoe National Forest.
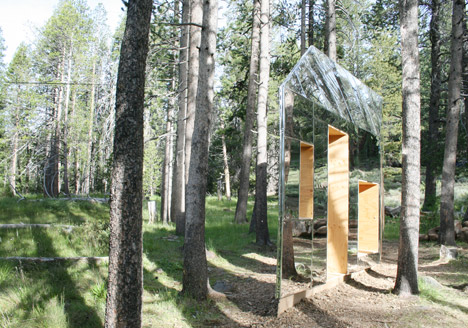
The mirrored facade helps to camouflage its presence but also creates confusion about its size and shape.
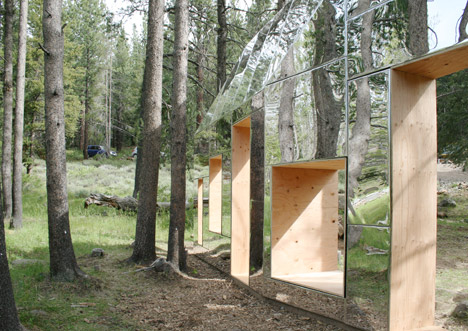
"Around the circumference of the grove there are a dozen of trees in similar size and equal spacing from one another," explained STMPJ – a New York and Seoul-based studio led by architects Seung Teak Lee, Mi Jung Lim and Toby Snyder.
"Due to the similarity in the size and placement of the trees, the projection on the mirrored surface is similar to what people would see without the folly. This creates a visual trick that the framed openings are floating on air in the grove."
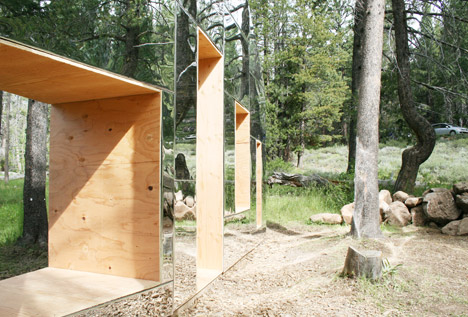
The same camouflaging trick has been employed for several buildings recently, including a gallery in South Korea and a seaside cabin in the UK.
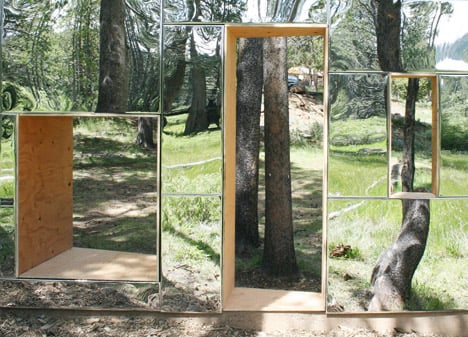
The architects originally designed the structure for a folly competition spearheaded by the Architectural League of New York and Socrates Sculpture Park.
They didn't win but were commended by the jury, and so were later offered other opportunities to build the design. They chose Sagehen Creek, for "its vision in integrating art, science, and the natural environment to address environmental issues."
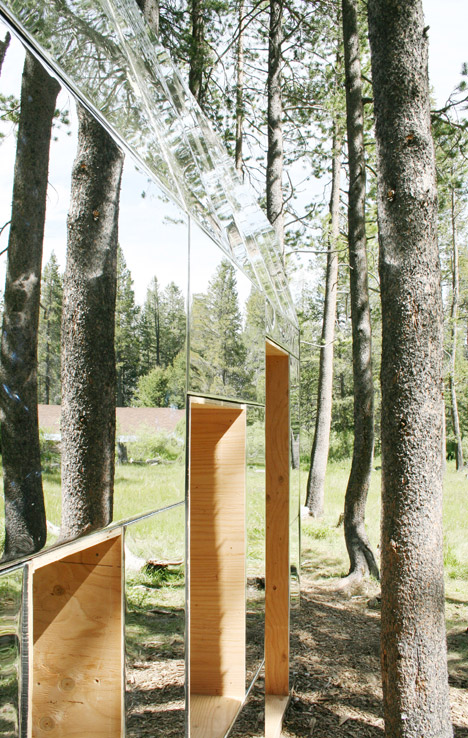
The folly has a diamond-shaped footprint instead of a straightforward rectangular plan. This means that from certain angles it appears to be paper thin.
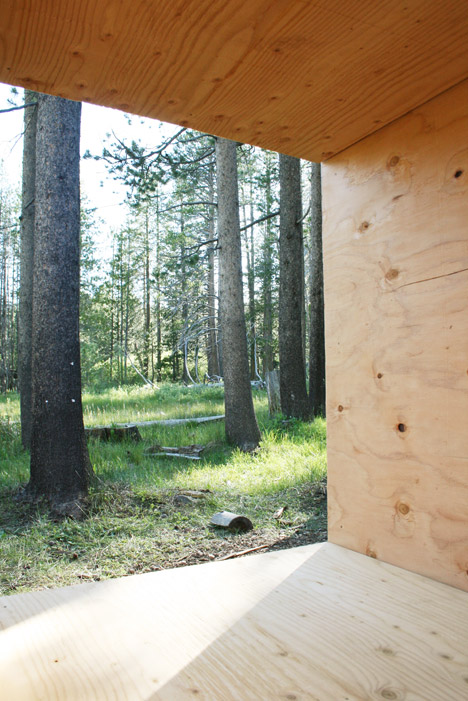
It also doesn't contain any rooms. The doorways and windows that puncture its facade go all the way across, so visitors can walk or climb right through.
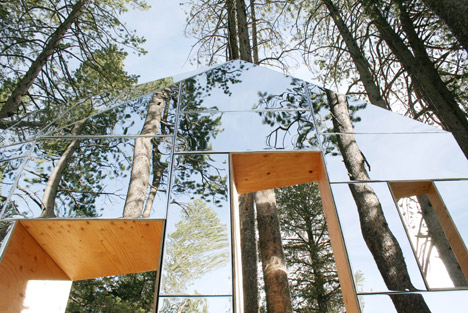
"Invisible Barn is a folly that loses its man-made architectural presence in nature but adds a novel experience and interaction to the users," said the architects.
"The barn is shaped as a skinny and long parallelogram to elude the dense trees," they added. "The incisions that penetrate through allow visitors to manoeuvre in, out, and around the structure."
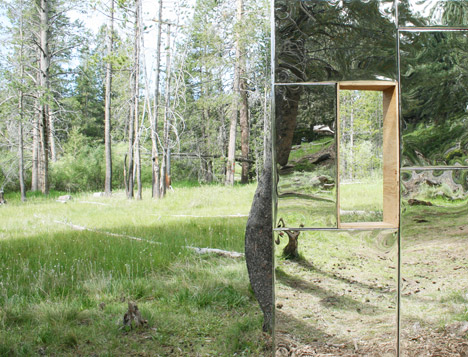
A metallic polyester film was used to create the mirrored surfaces. Unlike alternatives such as stainless steel, over 90 per cent of the material's UV reflectivity is within the wavelength range of 200-400 nanometers, meaning humans don't recognise it as a surface but birds do.
"Though humans do not recognise this UV reflection, it is perceivable to birds, so that prevents them from colliding into the structure," added the architects.
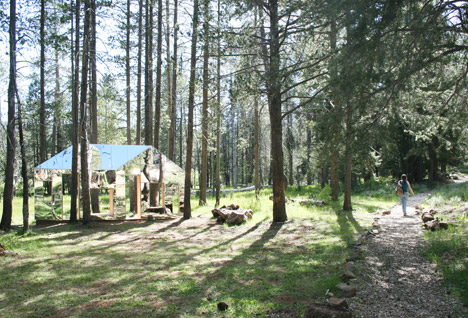
Behind the mirrored walls, the structure comprises wooden stud walls fixed over concrete footing. Plywood lines the insides of all six openings.

"As a static structure, the folly uses its materiality and the site context to draw a new scene derived from the existing landscape," said the team.
"As people begin to move away, toward and within the folly, the users will slowly recognise a space within the grove that reflects, mirrors, and animates the landscape of the park."
Photography is by the architects.
Project credits:
Design Architect: STMPJ
Client: UC Berkeley, Sagehen Creek Field Station
Structural engineering: Sunghwa Han, PE, SE, LEED AP
Construction: Dan Sayler + stpmj
