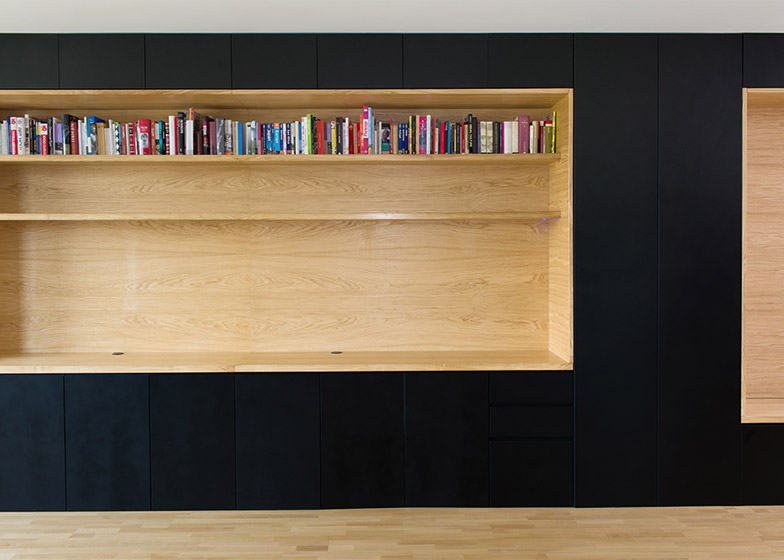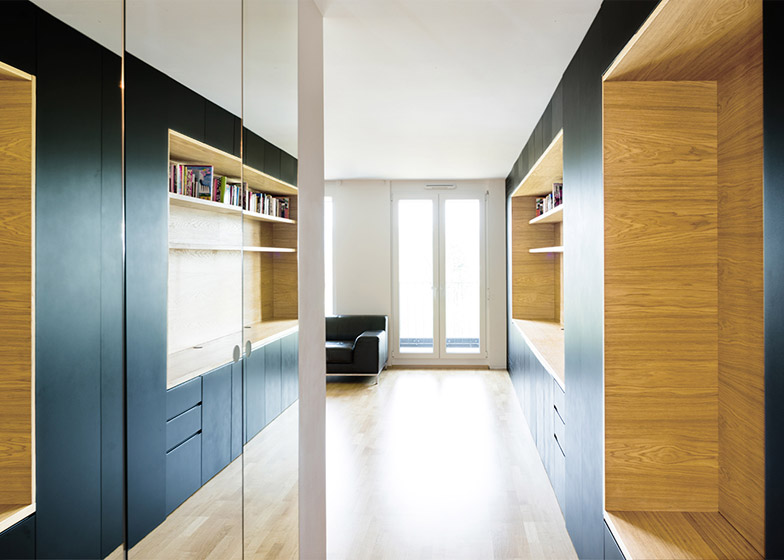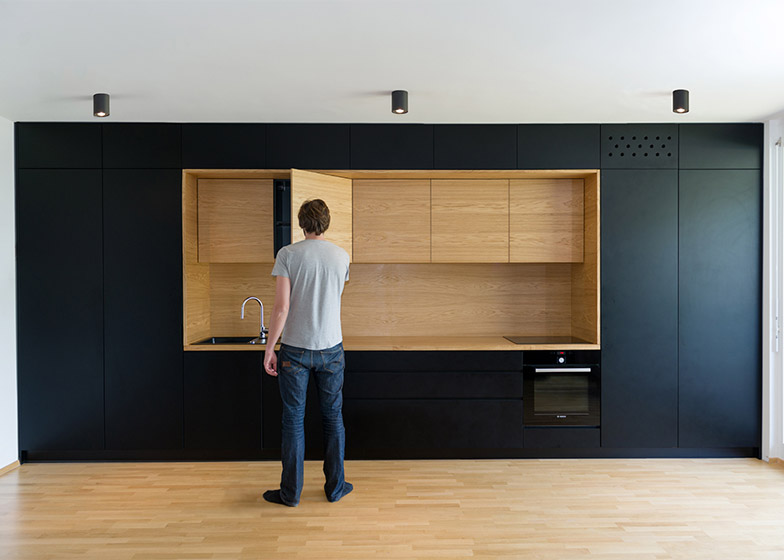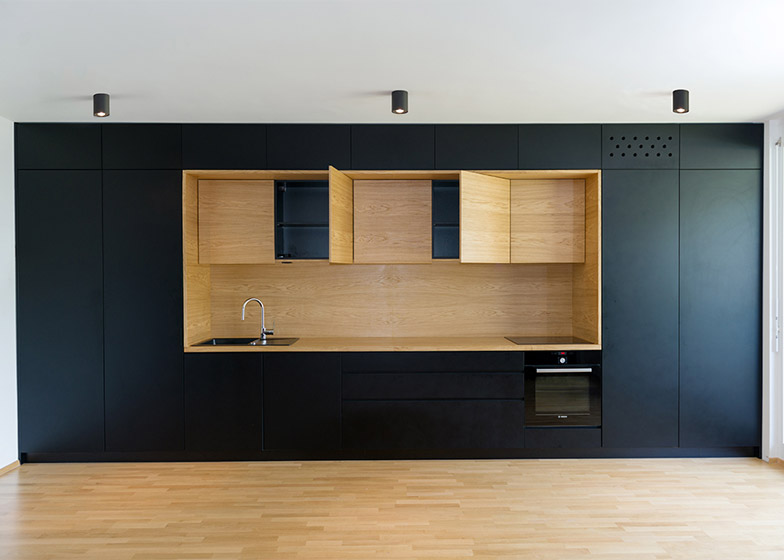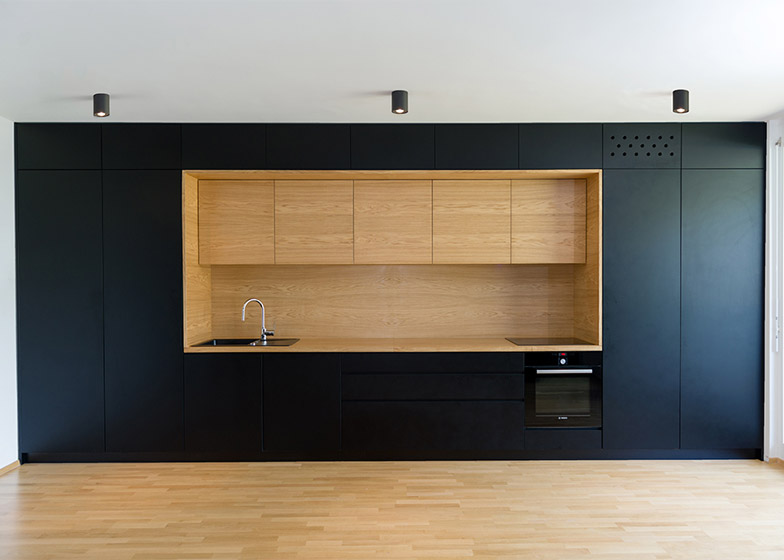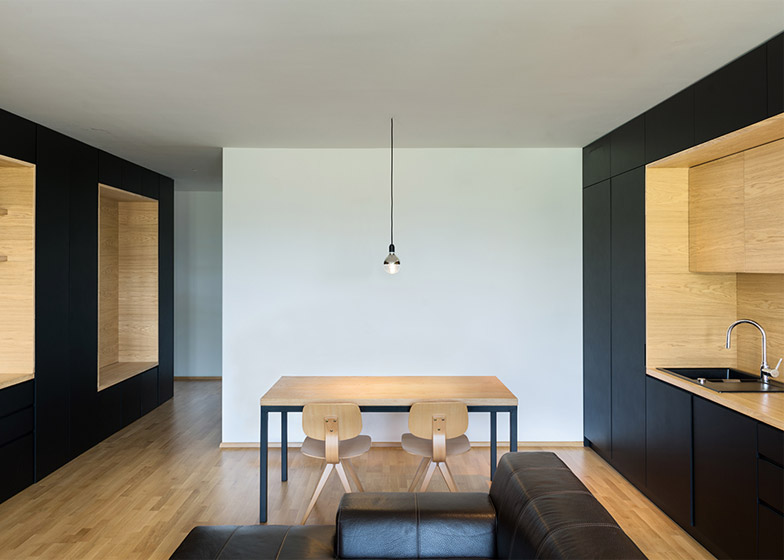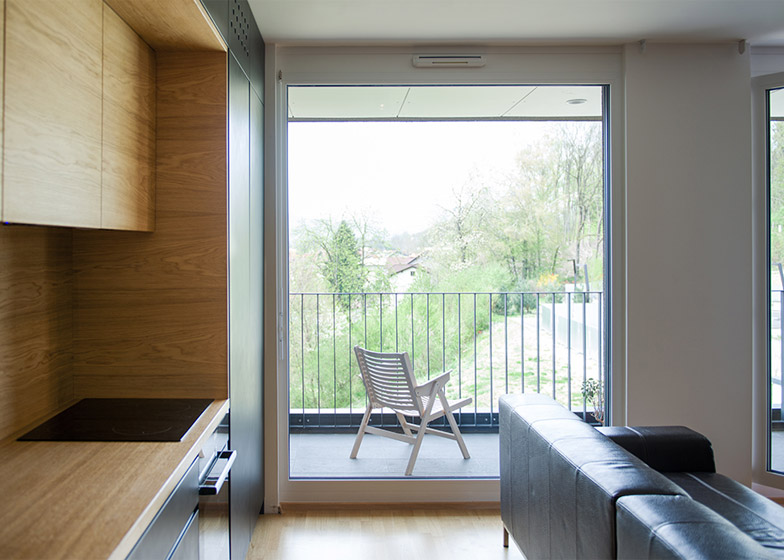A fitted kitchen, a seating nook and a desk space are all contained in oak-lined recesses in the otherwise black walls of this apartment in Ljubljana, Slovenia by local studio Arhitektura d.o.o. (+ slideshow).
Named Black Line Apartment, the 70-square-metre home is located within a recently built complex in the Slovenian capital. Arhitektura d.o.o. – whose previous projects include a loft conversion – was asked to organise its empty interior to create a home for a young couple.
A bathroom was already installed so the architects focused on the main living area. They installed black fitted units along either side, leaving the central space free for a dining table and a lounge area.
"We wanted to connect various functions from the entrance to the living room in one element," architect Boštjan Gabrijelčič told Dezeen.
"In order to create as much space for the kitchen, we placed the second element on the opposite side."
Within these units, they created three oak-lined recesses – each designed to suit different uses.
The black units lining one side of the space enclose a kitchen incorporating an oven, hob and sink, connected by a worktop with cupboards and an extraction hood above. This addition stretches the full length of the wall and culminates at a window looking out onto the apartment's balcony.
Units extending along the opposite wall are interrupted by an oak insert containing high bookshelves, as well as a surface that can be used as a desk.
A set of doors below the surface opens to provide legroom for the desk, while drawers are positioned to one side of the workspace.
The units on this side of the living room extend from a door leading to the balcony towards the apartment's entrance and two bedrooms for the owners and their children.
At the far end, another niche provides a space for casual seating. Further cabinets added to the end wall of the bathroom opposite the seating nook are faced with mirrored doors.
The apartment's existing flooring informed the choice of wood for the cabinetry, while the dark surfaces are intended to provide a warm and rich contrast to the otherwise bright and neutral space.
"We used the black paint to show the new interventions in the apartment," Gabrijelčič added. "They are combined with the oak details that connect with the existing oak wooden floor. The colour combination give us a feeling of elegance and discretion."
Photography is by Jure Goršič.
Project credits:
Company: Arhitektura d.o.o.
Authors: Boštjan Gabrijelčič, Aleš Gabrijelčič

