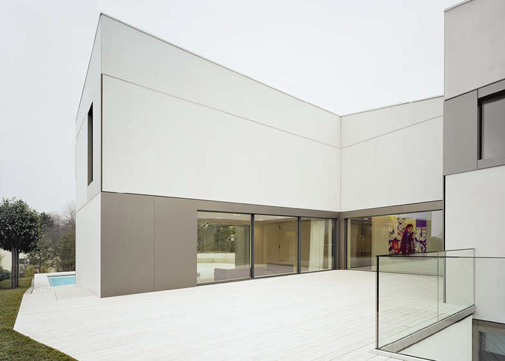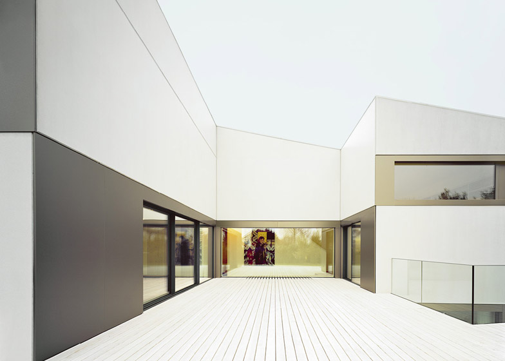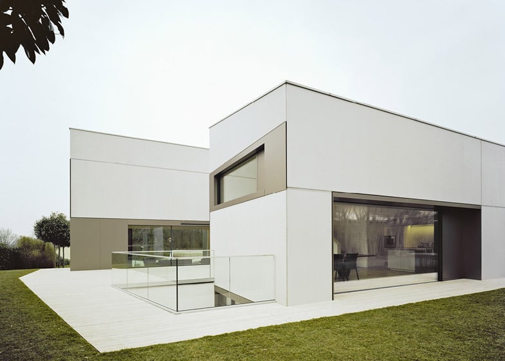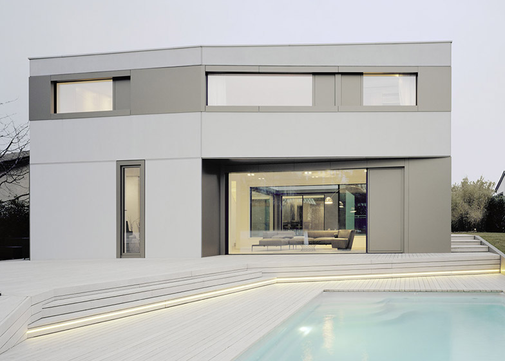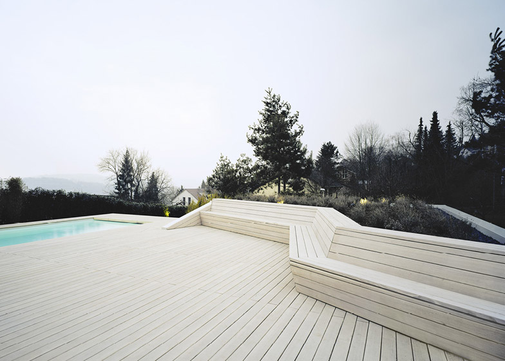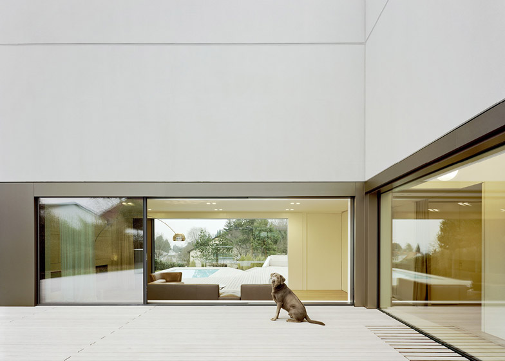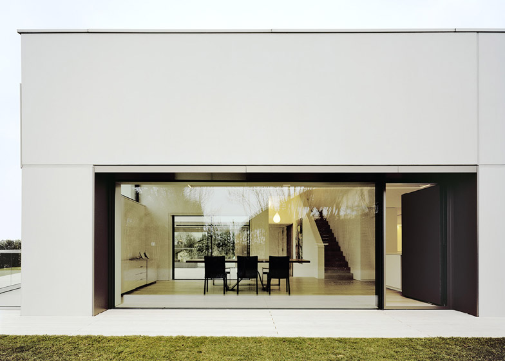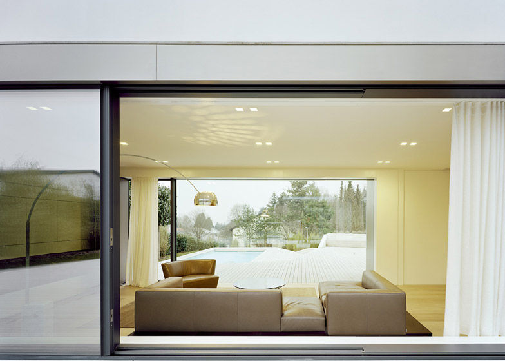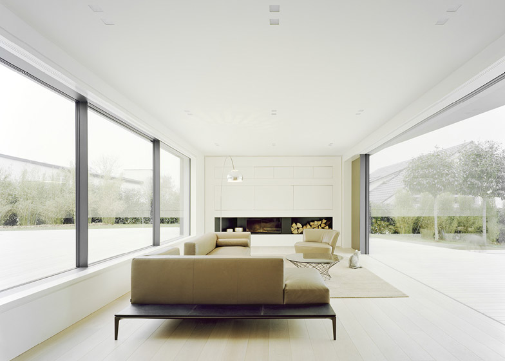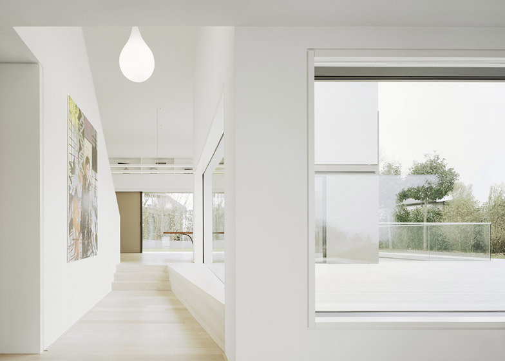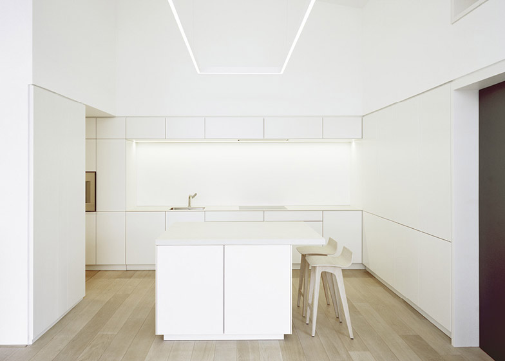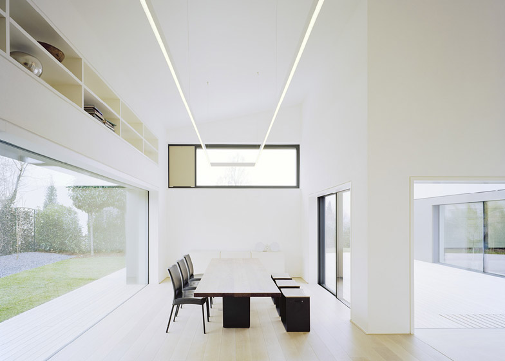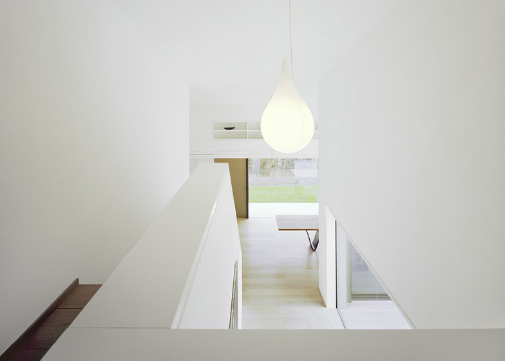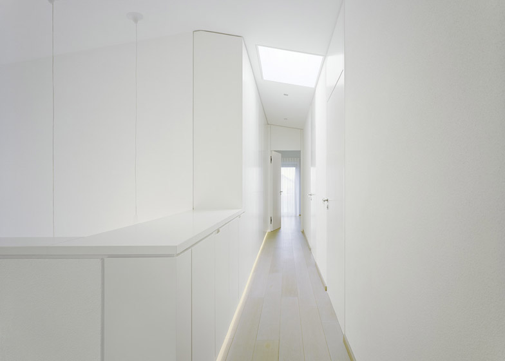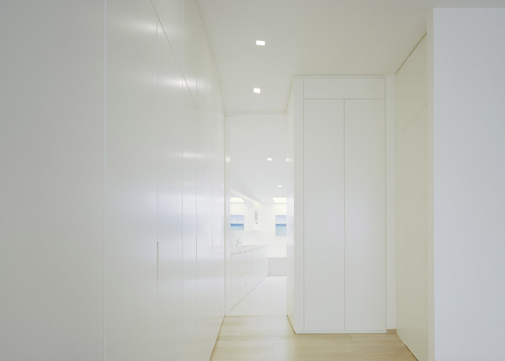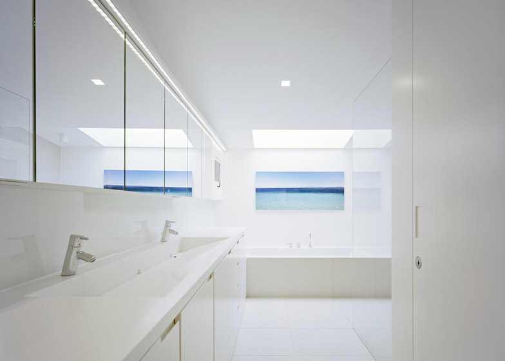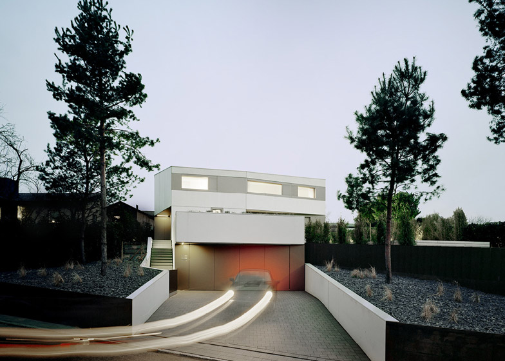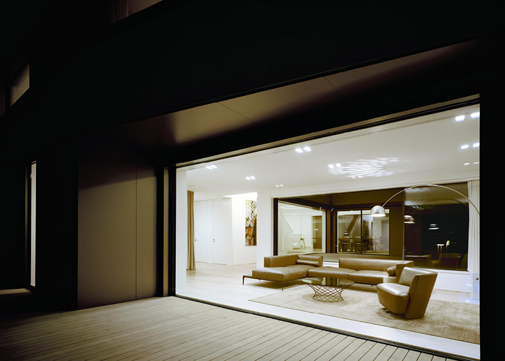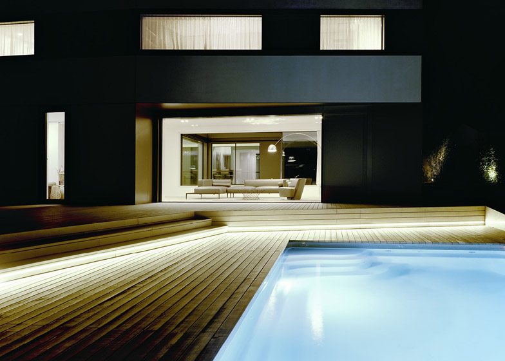Anodised aluminium panels surround windows and doors set into the angular concrete facades of this house in Tübingen, Germany, by Steimle Architekten (+ slideshow).
The S3 House is a property for a family of five that occupies a sloping plot within a residential development overlooking the city.
Stuttgart-based Steimle Architekten designed the three-storey house to make the most of views across a nearby valley towards the Swabian Alps, while presenting closed facades to the neighbouring properties.
The building features a horseshoe-shaped plan with a courtyard at its centre. Its angled edges and rooflines help to visually break up the predominantly solid mass.
"The sculptural shape of the building opens itself to the Neckar river valley and its views," said the architects. "The volume and its clear edges create a sharply defined shape consciously emerging as an independent structure from its surroundings."
At the lower level, a garage that is partly submerged in the slope projects outwards from the house towards the street. The rest of this floor is dedicated to services and a studio.
Internal stairs ascend to the open living area on the ground floor, which extends around the central void to adjoin the double-height kitchen and dining room.
The dining area can be opened up to outdoors on either side, and the living room connects with the patio on one side and a large poolside deck on the other.
Each of the openings in the facade is integrated into an aluminium surface.
Where the living room connects with the decked outdoor space, the folded facade creates an angled recess that is exaggerated by the junction between the two material treatments.
"These back-folded recessions take reference to the different levels of the topographic contour and transmit the landscape to the interior," the architects suggested. "Like this the garden is accessible from all three levels."
The faceted aesthetic continues onto the decking, where steps and a zigzagging bench merge with the surface.
Smooth surfaces employed on the building's exterior are evoked in the fitted cabinetry used throughout the internal spaces, which also ensures the rooms remain free of clutter.
"The required storage spaces are integrated as built-in furniture in the wall surfaces and harmonise with the bright design and ease-of-space concept," added the architects.
Pale decking, which references the parquet flooring used indoors, extends from the pool area around the sides of the house and onto the central patio.
Photography is by Brigida González.

