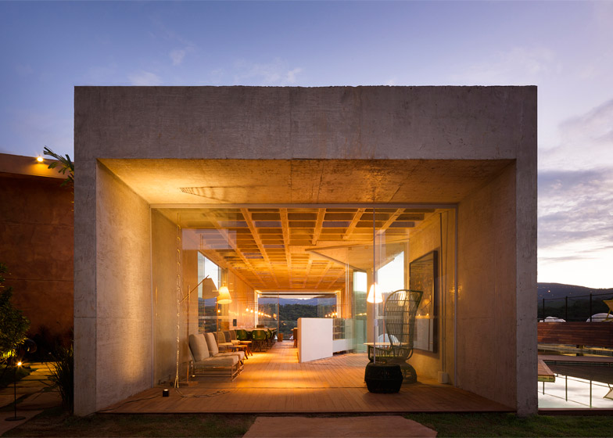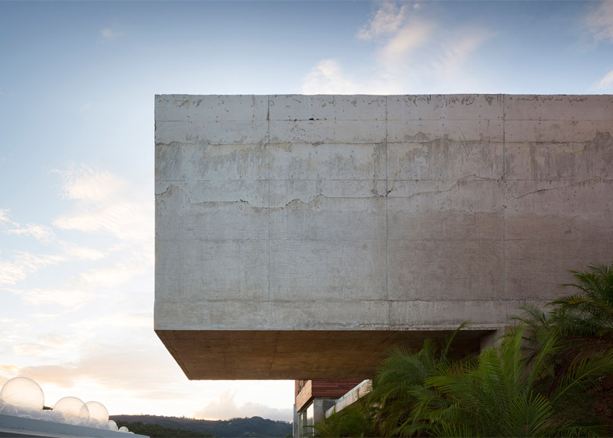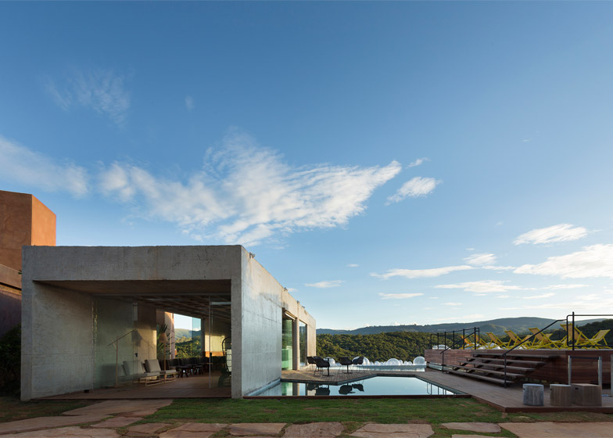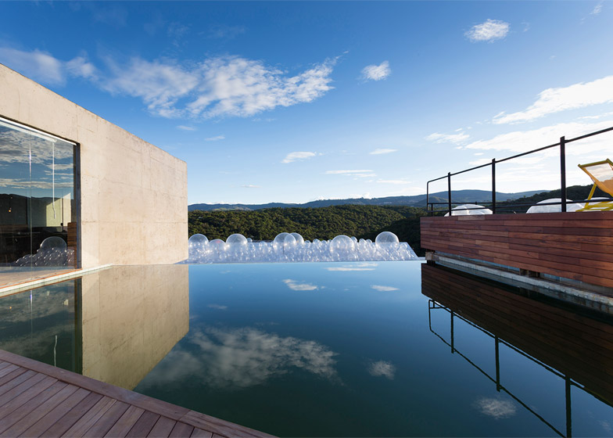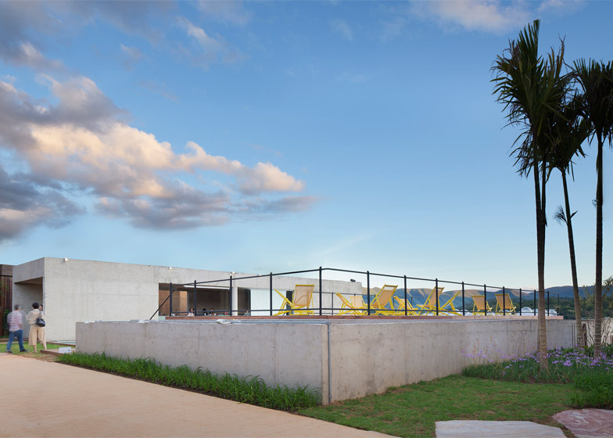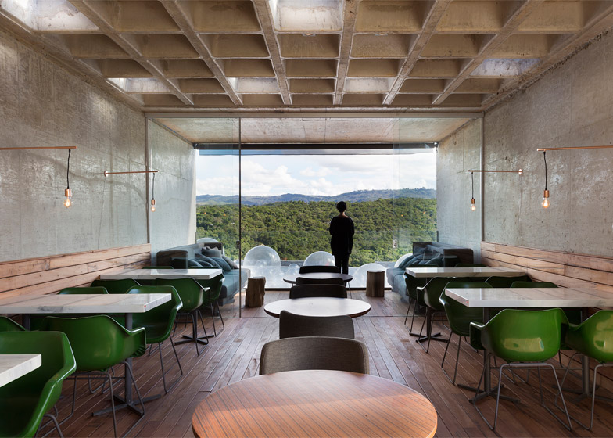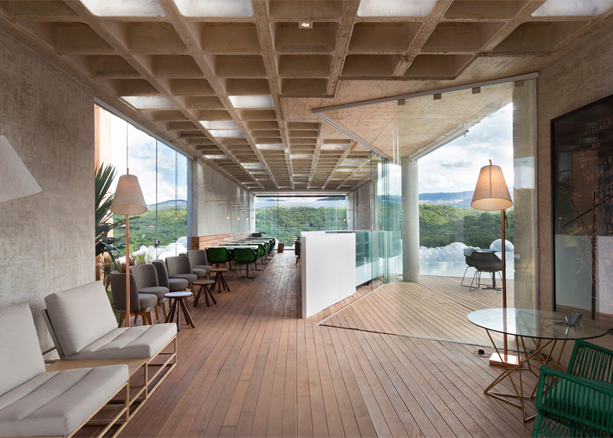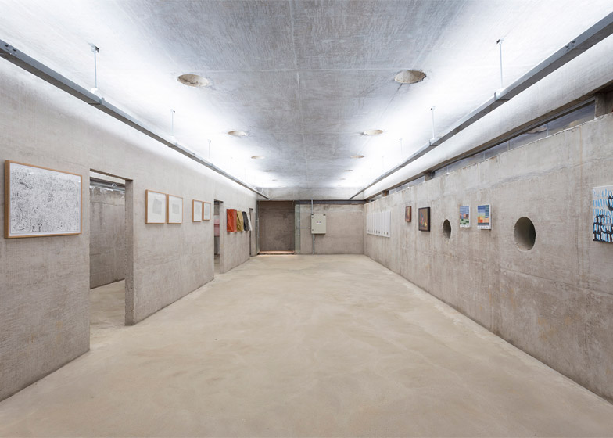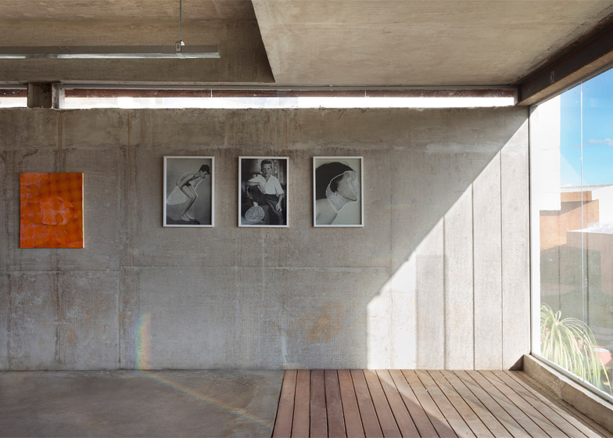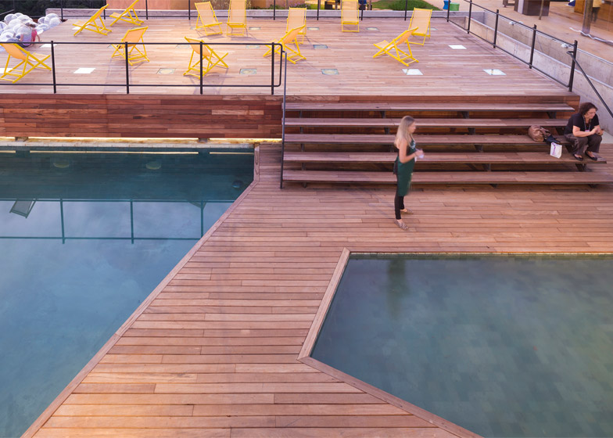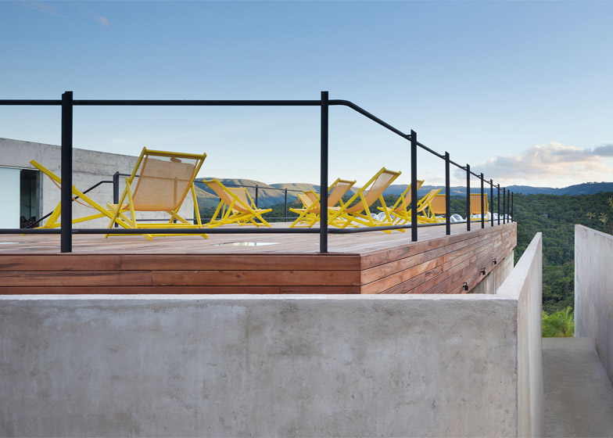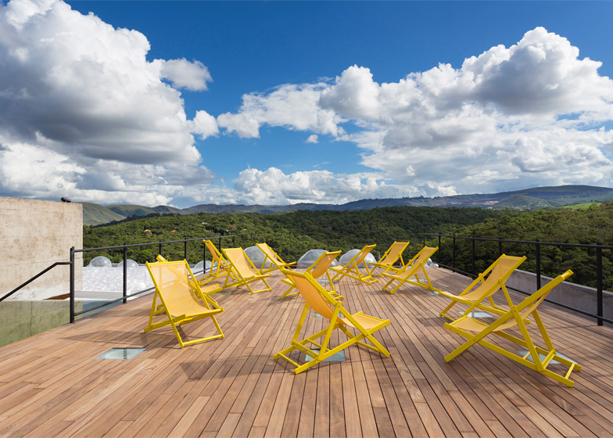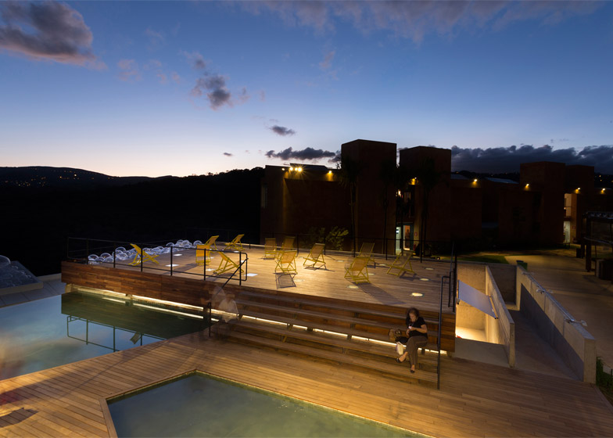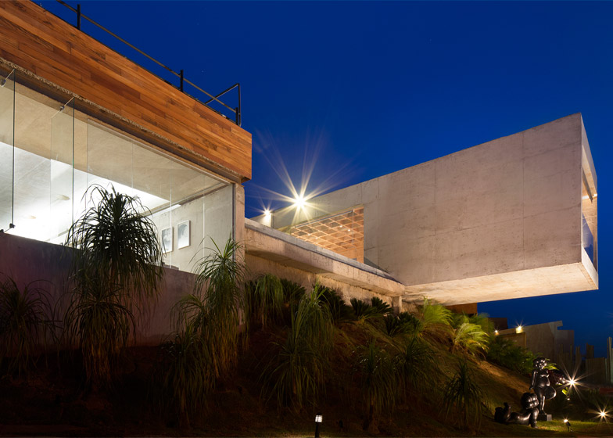Brazilian studios BCMF and MACh have added a cantilevered bar and sunken gallery to a private residential complex on the outskirts of Belo Horizonte, Brazil, which perches on a hillside overlooking the surrounding valleys (+ slideshow).
The Bar-Pool-Gallery was designed and built in just three months to provide communal facilities for the Casa Cor retreat in Nova Lima, which comprises a series of weekend residences scattered across a mountain.
Situated at the centre of the development, the new addition includes a bar designed by BCMF, a gallery designed by MACh, and a pool and deck in between that was completed in collaboration. The architects see the structure as "a kind of belvedere" that optimises the views from its raised site.
The bar is housed in a simple concrete volume. It extends perpendicular to the ridge on which it rests and projects over the edge towards the valley.
A wooden walkway bisects the swimming pool. This connects it with the decked terrace on the roof of the gallery, which is partly embedded in the hillside.
"The bar is basically a raw concrete 'square tube' structure with a cantilever spanning 10 metres over the site's slope, pointing out to the landscape," said the architects.
"The structure is an extremely simple volume, as opposed to the pitched-roof two-storey bungalows of the condominium, with few stark materials and almost no finishes."
The bar's simple structure contains various functional areas arranged linearly, including a sheltered entrance verandah leading to a lounge, then the bar area, followed by the main seating area and a further verandah at the end of the cantilever.
Both end walls are entirely glazed, so the concrete box forms a viewing tunnel that frames the vista towards the valley.
Its rough and heavy facades are interrupted by full-height windows inserted along its length to brighten the interior and connect it with the outdoor spaces.
The precast-concrete roof contains openings that allow natural light to filter through the entire interior, which was designed by architect Ana Bahia. It features casual furnishings with soft and natural textiles, to contrast with the raw surfaces.
The decking beside the pool extends into the building, forming an offset square patio that is partly covered and lined on one side by the service counter. "The floor is treated as an extension of the swimming pool's wooden deck," said the team.
Wooden stairs lead from the poolside decking to a large rooftop terrace, which has skylights inserted across its surface to illuminate the gallery below.
A concrete staircase descends from the decked area to the gallery's entrance, which opens into another concrete-lined space culminating in a large window overlooking the rest of the complex.
The roof slab is supported by steel columns that raise it slightly above the tops of the walls. This creates a narrow gap that enables daylight to enter the interior and allows people on the decking above to look down into the gallery.
"The gallery is the only 'semi-buried' structure of the development," added the architects. "This strategy allowed open views from the landscape, and the use of the roof as a split-level observatory deck, which is an extension of the swimming-pool deck."
BCMF is perhaps best known as the studio that renovated the Mineirão Stadium ahead of last year's FIFA World Cup, and that also created the venue that will be used for shooting events during the 2016 Olympic Games.
Photography is by Gabriel Castro.

