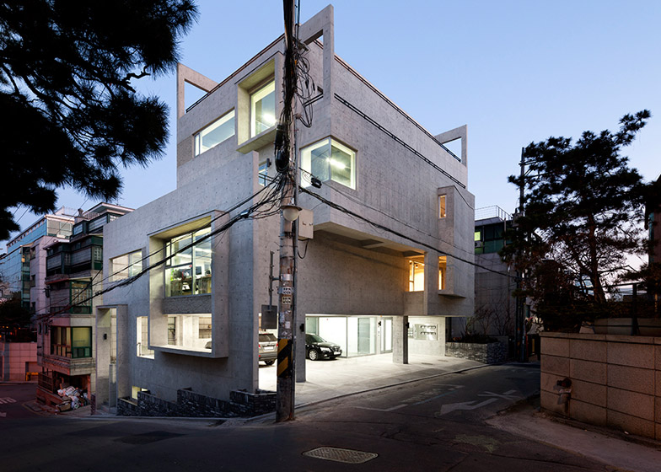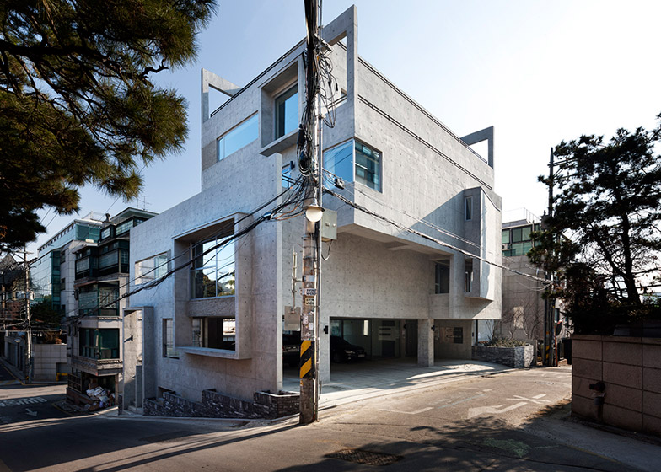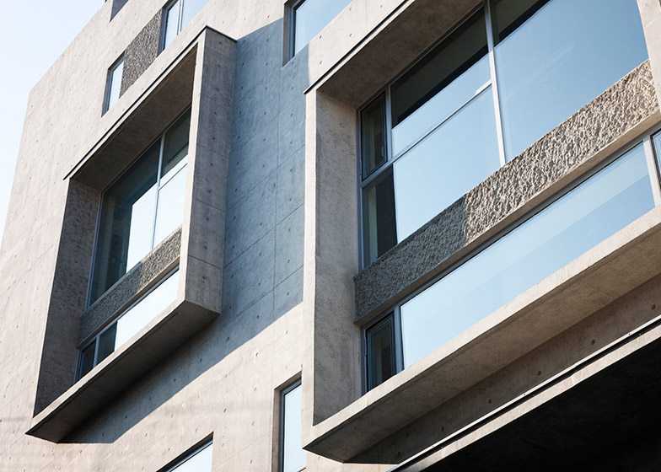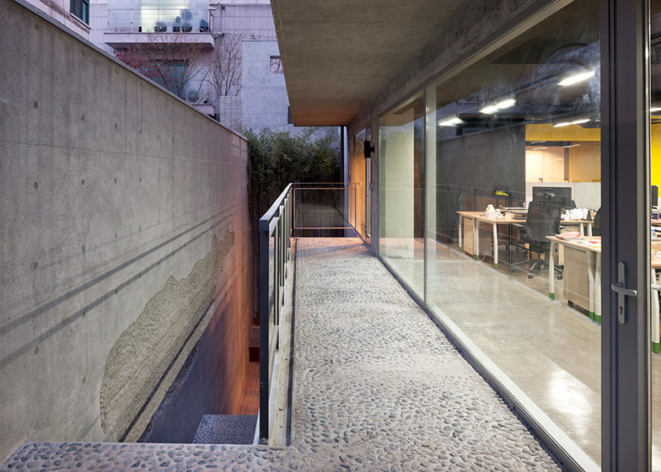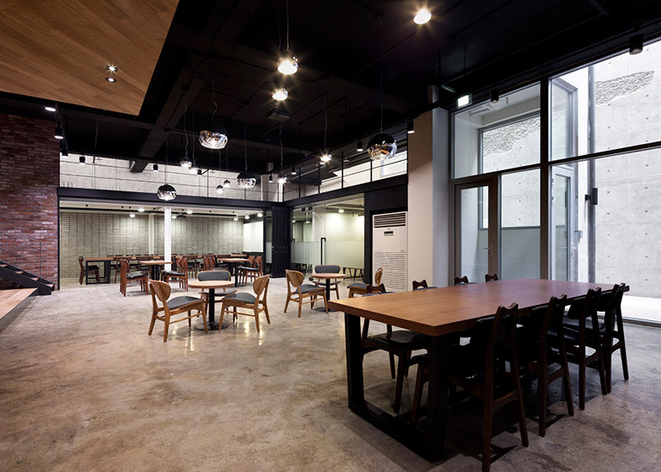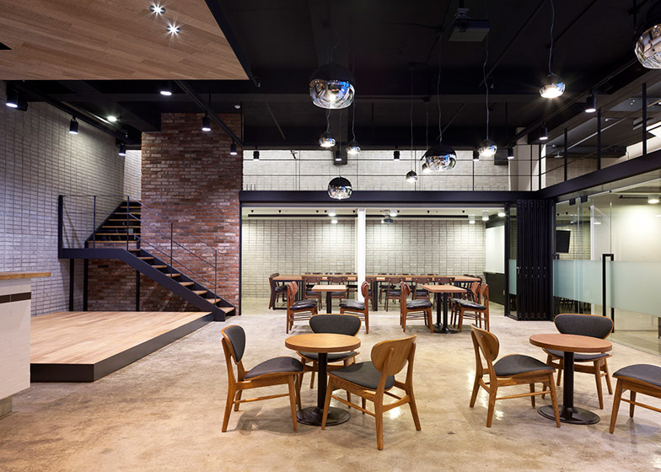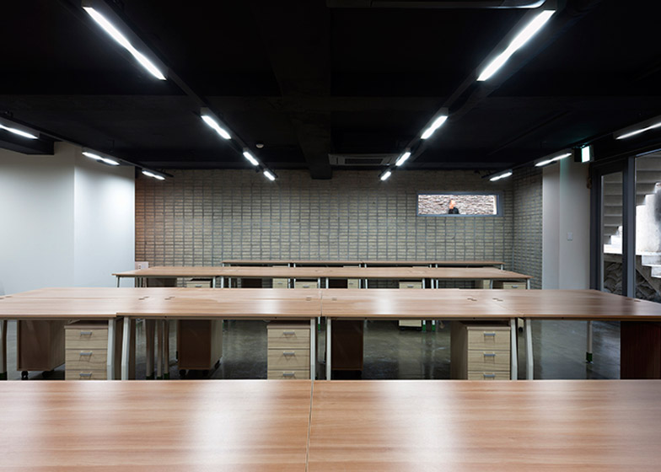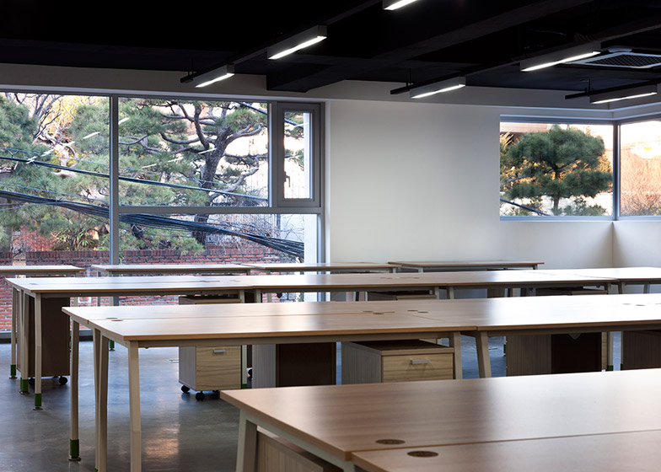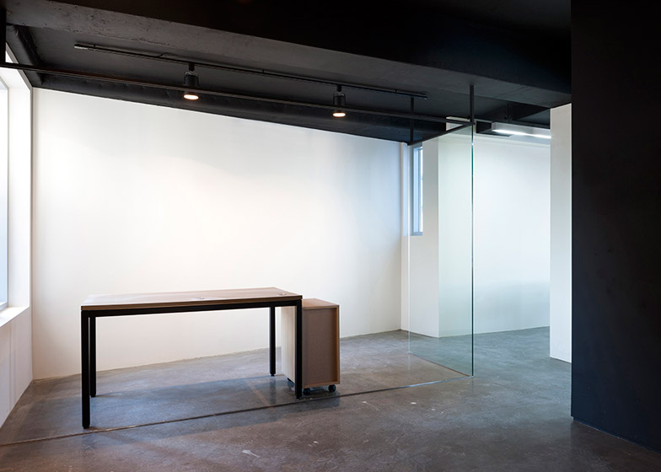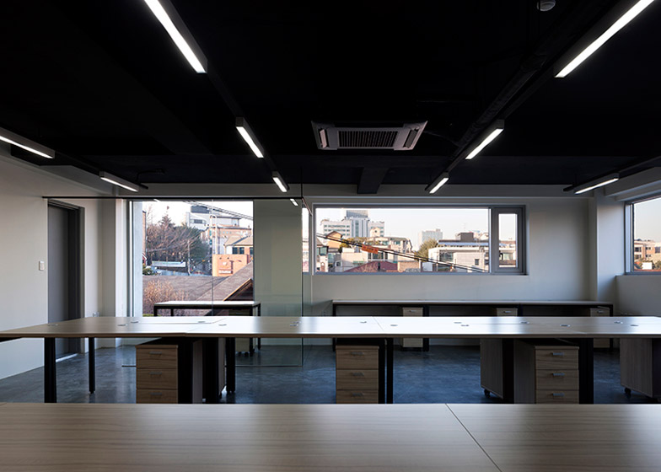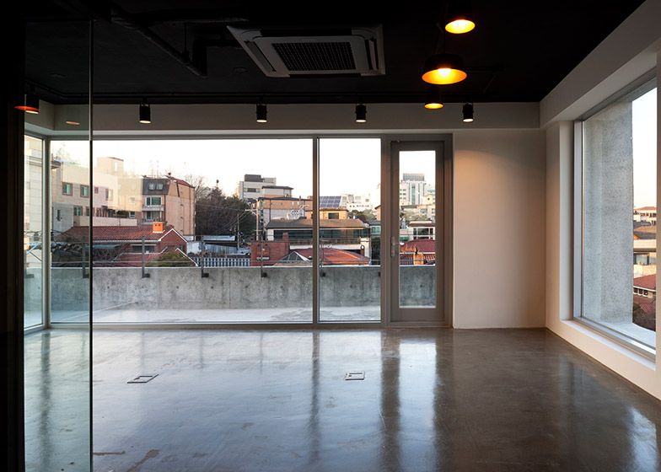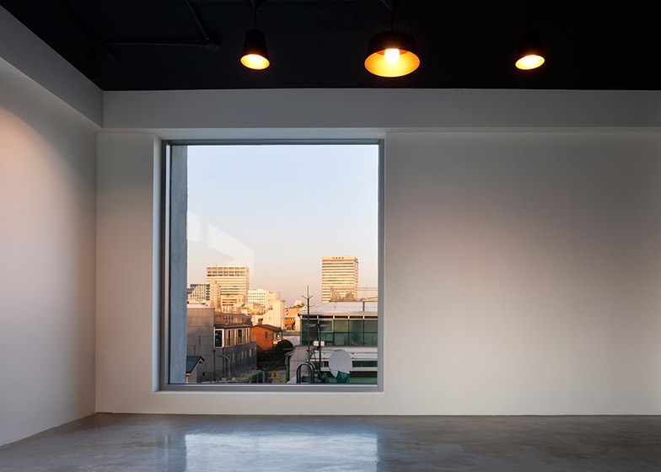Protruding windows and overlapping walls create the impression of picture frames on the exterior of this office and studio for a photographer in Seoul, completed by local firm Studio GAON (+ slideshow).
Comprising five overground storeys and two basement floors, the building accommodates an entire commercial premises for the photographer – giving him two studios and plenty of additional office space.
Studio GAON – whose recent projects also include a concrete cafe and a converted factory – used the client's occupation as the starting point for the design.
A series of frames were created on the facade, adding emphasis to windows and providing unusual openings.
"The reason we constructed frames was to filter the surrounding environment, which changes fast in an unforeseeable manner," explained architects Hyoungnam Lim and Eunjoo Roh.
"Another reason was that the owner, being a photographer, looks at the world through a frame all day."
They named the project Mise en Abyme – a French term used to describe the visual experience of standing between two mirrors, seeing an infinite reproduction of your reflected image. It translates literally to English as "placed into abyss".
"The cube we made has frames continually overlapping inside to make spaces superimposed," they explained.
"Through different frames on each floor, the building embodies the repeating and transient flow of time, the character of the metropolis."
The building is located in Nonhyeon-dong, a neighbourhood within the South Korean capital's Gangnam district that has developed significantly in the last few decades.
According to Lim and Roh, this has resulted in a jumble of different facades – a characteristic they feel their project also achieves.
"As a time-lapsed camera would show gradual changes of the surrounding area into recognisable manner, the frames of the building would keep observing the city through various size and orientation," they said.
The two studios are located within the building's two basement floors. As the site is sloping, these storeys emerge from the ground on the north and east elevations, plus a sunken courtyard provides direct access from the street.
The ground floor is mostly taken up by car parking, but a small glazed room provides a reception area. Beyond this, a staircase leads up to the four office floors.
Reinforced concrete provides the building's structure and is left exposed on the exterior walls. Rooms inside feature a mixture of different surfaces, including ceramic tiles, bricks, concrete and plasterboard painted in shades of white, black and yellow.
Photography is by Youngchae Park.
Project credits:
Architect: Hyoungnam Lim, Eunjoo Roh in studio_GAON
Project Team: Sangwoo Yi, Minjung Choi, Seongwon Son, Sungpil Lee, Hanmoe Lee, Joowon Moon, Sunmin Park
Translation: Joowon Moon
Construction: Yeziin Construction
Supervision: studio_GAON

