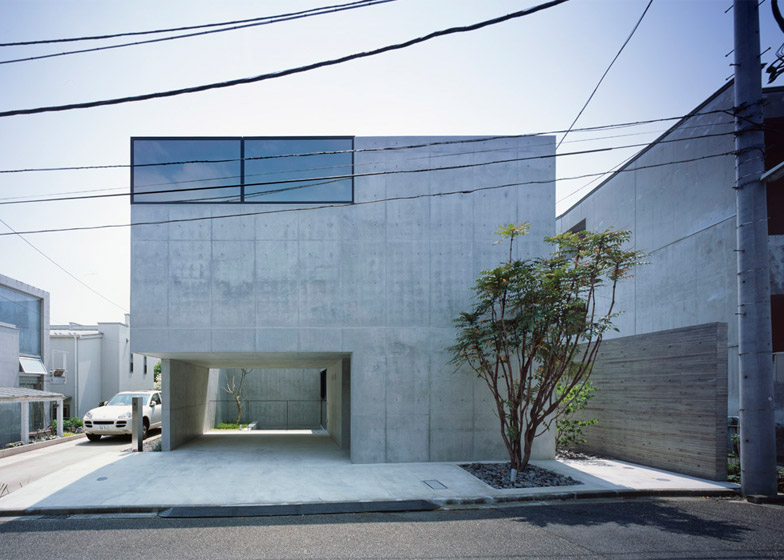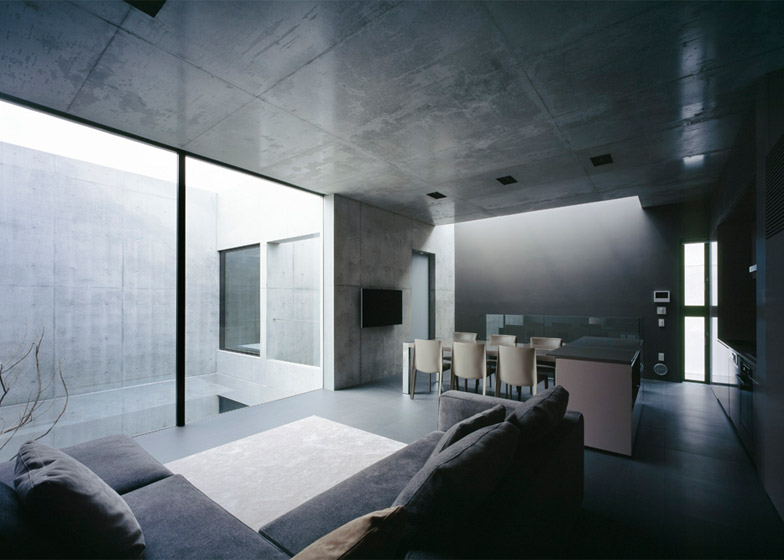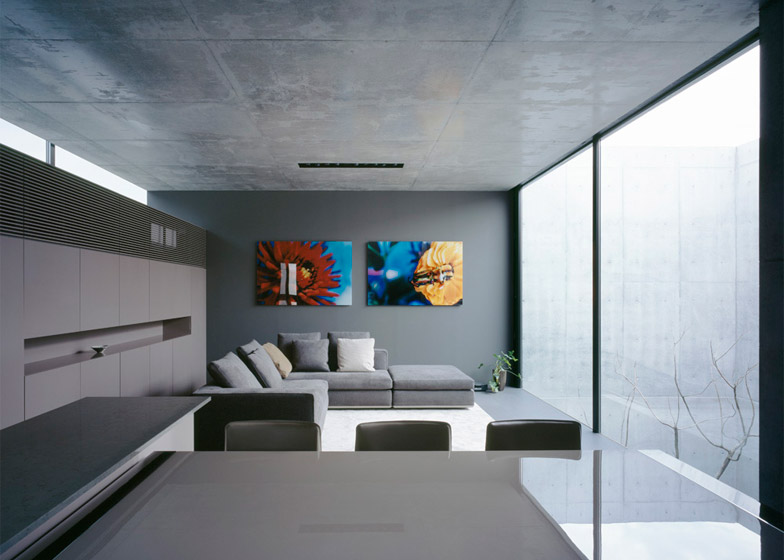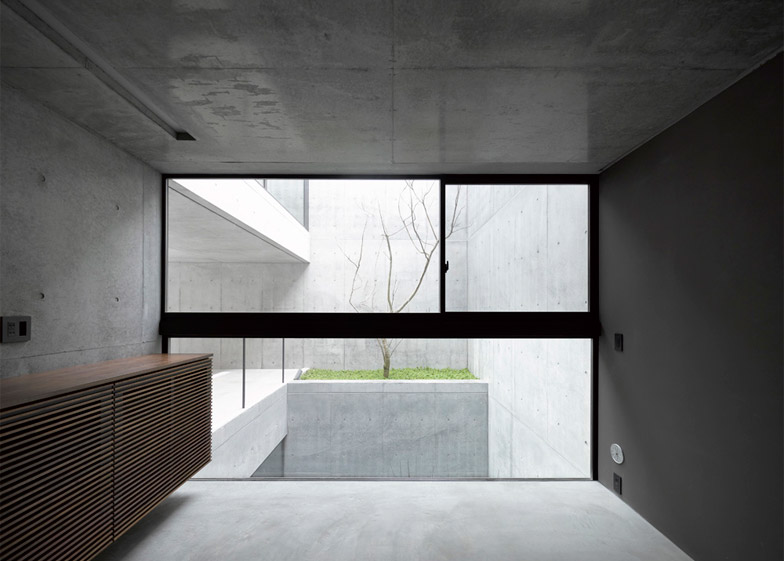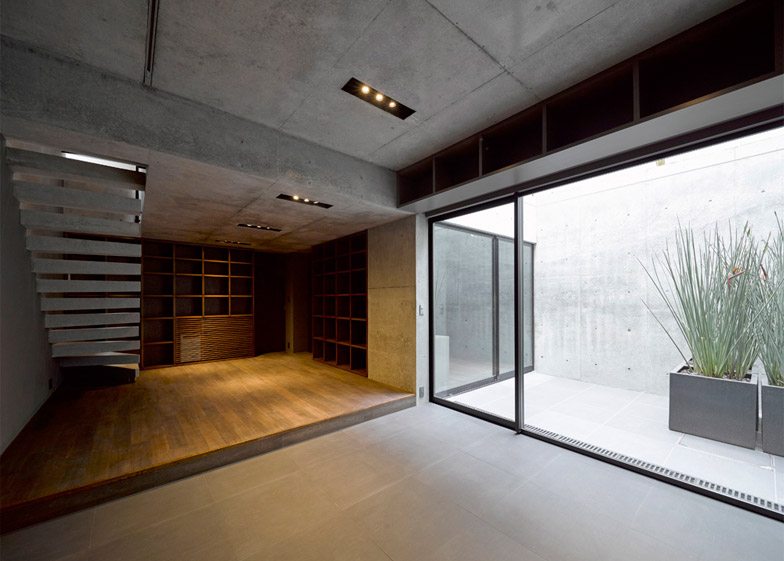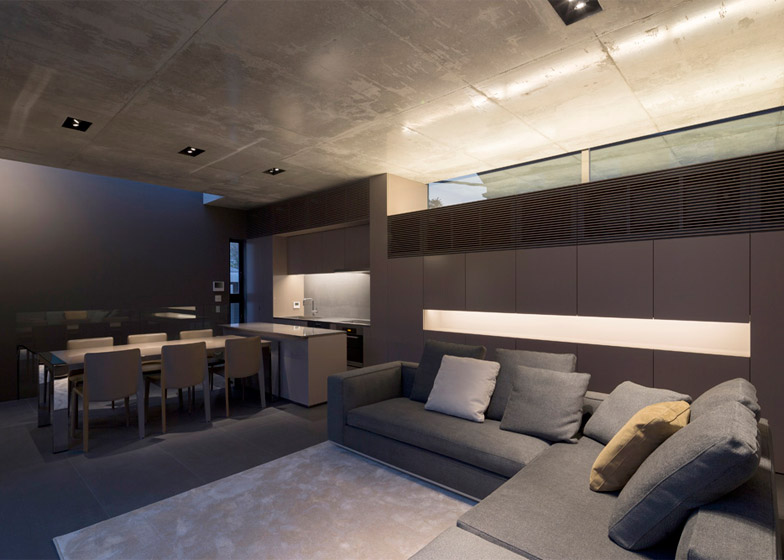This raw concrete house in Tokyo was designed by Japanese firm Apollo Architects & Associates as a family home for a couple whose interests include contemporary art and cars (+ slideshow).
Named Grigio, the house features a sheltered parking area with enough space to keep two cars protected from the elements, and rooms filled with indirect natural light – well suited for the display of artworks.
"This living space, which resembles a small art museum in a city, also functions as a system to travel back and forth between the ordinary and extraordinary," explained Satoshi Kurosaki, architect and founder of Apollo Architects & Associates.
Located in a quiet residential area in Tokyo's Setagaya ward, the 145-square-metre house comprises three storeys – two above ground and one at basement level. It has a reinforced concrete structure, which is left exposed inside and outside.
A courtyard is located in the south-east corner of the plan. Part of the space is at ground level, but the rest is sunken down to the basement floor to ensure plenty of daylight filters into the building.
A single window on the facade is bronze-tinted to help maintain the family's privacy, while the rest face into the courtyard.
This is similar to several other residences designed by the firm, including a house for a surfing enthusiast in Kanagawa and a home for a surgeon in Chiba.
"In contrast to the exterior that uses exposed reinforced concrete and bronze-tinted glass, the interior space with an L-shaped plan around the courtyard is open and filled with natural light," explained Kurosaki.
The house's entrance is located alongside the parking space, beneath the shelter of the overhanging roof. Inside, a staircase with cantilevered treads leads upstairs and a more solid set of stairs descends to the basement.
The main bedroom is located on the ground floor, while the children's bedroom is on the lower level by a family room – described by Kurosaki as a place "where the family can relax and casually reside as if in a cafe or a library".
An open-plan room containing the living area, dining space and kitchen occupies the uppermost floor. This room has a simple grey colour scheme, adding emphasis to the brightly coloured artworks hanging on the wall.
"Colourful art pieces by Mika Ninagawa that utilise primary colours add stimulation to the space, and exist while enhancing each other's presence," said the architect. "Furthermore, the symbolic tree view from the picture window creates a borrowed scenery."
Apollo Architects & Associates has offices in Japan, China and South Korea. Other projects by the firm include a narrow house on a Tokyo high street and a combined house and hair salon.
Photography is by Masao Nishikawa unless specified otherwise.
Project credits:
Architect: Apollo Architects & Associates
Structure engineers: Masaki Structures, Kenta Masaki
Facility engineers: Naoki Matsumoto
Construction: Tsuyuki Kensetsu

