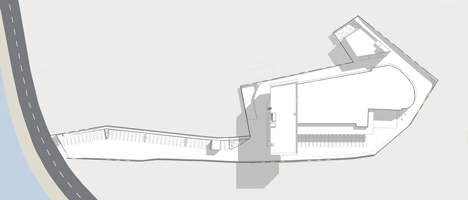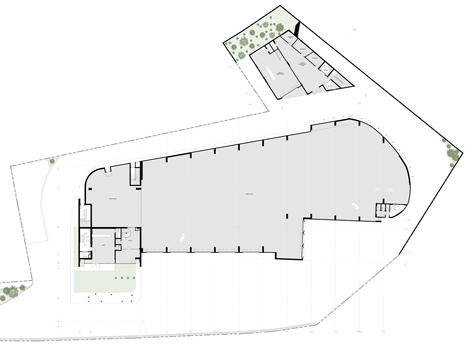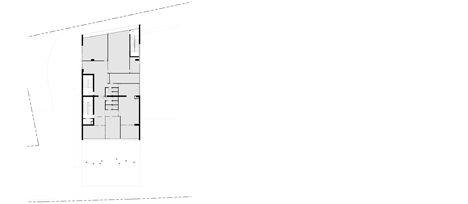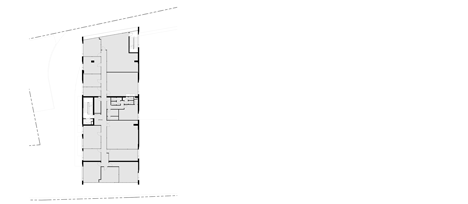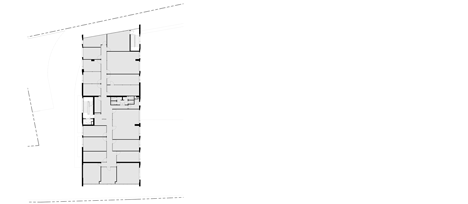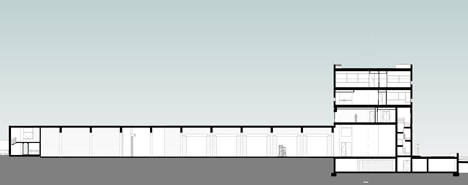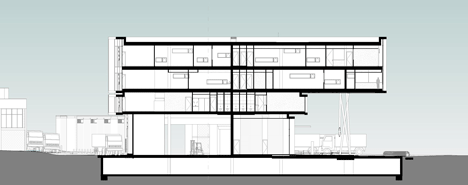Nestlé Waters' Beirut office is top heavy to allow space for trucks to pass by
The top two floors of this office for Nestlé Waters in Beirut projects out by 15 metres to create a clear route below for trucks to access the warehouse next door (+ slideshow).
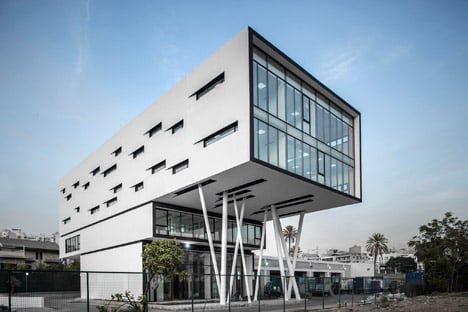
Beirut-based architects Bernard Mallat and Walid Zeidan collaborated to design the new headquarters for bottled water company Nestlé Waters – a division of the global food and beverage company. It provides a new warehouse on the ground floor and a three-storey office above.
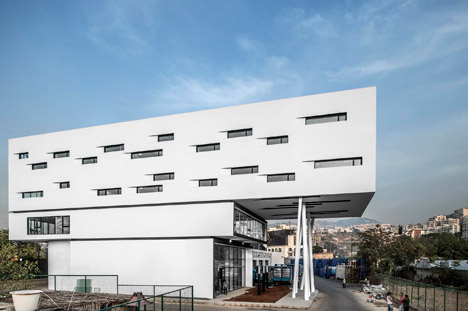
"They wanted to consolidate their offices with a major warehouse as well as a vehicle maintenance area, rather than have everything spread out across the city," Mallat told Dezeen.
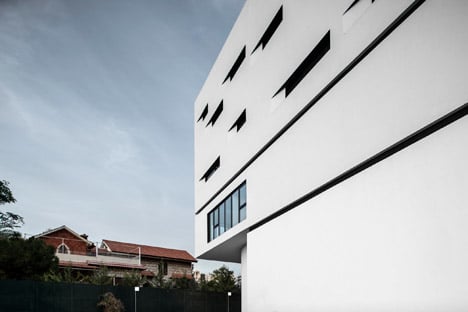
The projecting office was designed to act as a "grand gate" at the entrance of the site for trucks and pedestrians to pass through. It is supported by eight steel columns, which are nearly 10 metres tall and set at different angles.
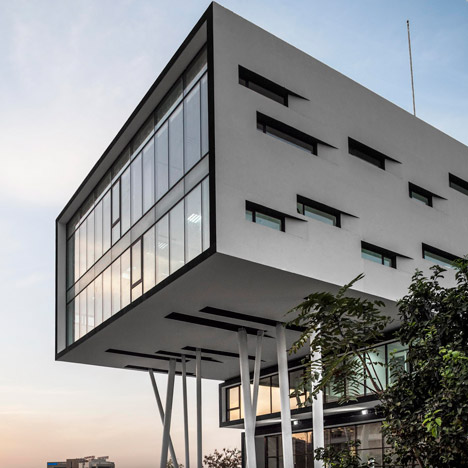
"The intention was to make the columns as visually light as possible and have them complement the volume," explained Mallat. "Had we chosen to place only two columns, they would have been heavier."
"The apparent randomness of their angles, and of the arrangement of windows at the sides, is not just aesthetic – it also speaks of philosophical issues. Our world is not rigid and regular, Beirut is also quite chaotic yet it works. In some ways the project reflects that."
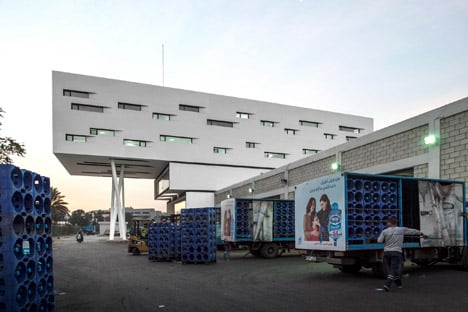
Staggered and stacked designs are commonly used to clear up space below for other functions. Other buildings that use this tactic include a Polish house with a protruding upper storey and a public library in Halifax, Canada.
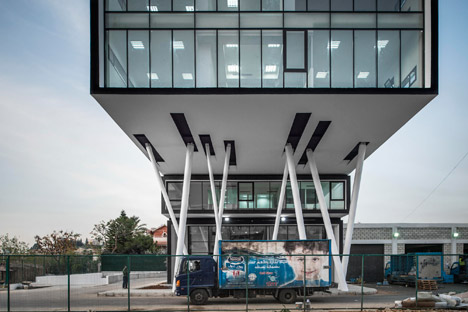
The stacked form of the Nestlé Waters office was designed to be reminiscent of the stacked boxes of a warehouse, and its cantilever and tapered windows were intended to suggest innovation.
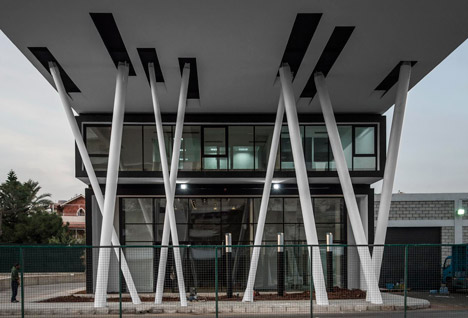
"This was a decision we as architects made during the design development," said Mallat. "We imagined the company and its image as an energetic, forward-looking group, which suggested direction and dynamism, and this is reflected in the narrow tapered windows and the cantilever."
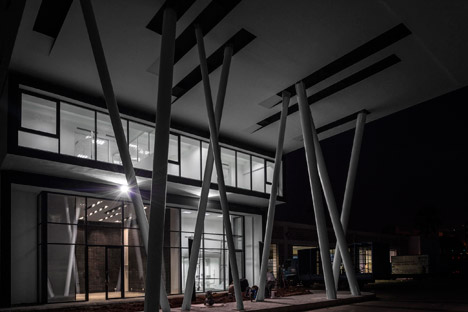
The three storeys of the office have a clear hierarchy, with the first floor dedicated to operations and the two floors above for management. The first floor also has independent stairs from the ground level so truck drivers have direct access to the office to collect their pay.
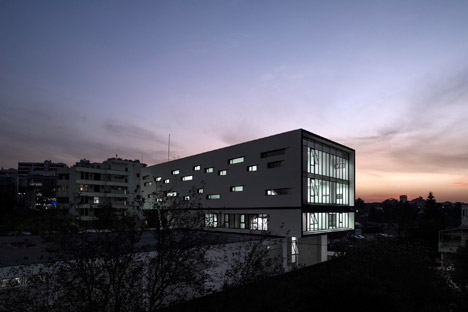
Glazed facades were added at either end to create a clear flow of natural light through the building, and feature sections that open to provide ventilation.
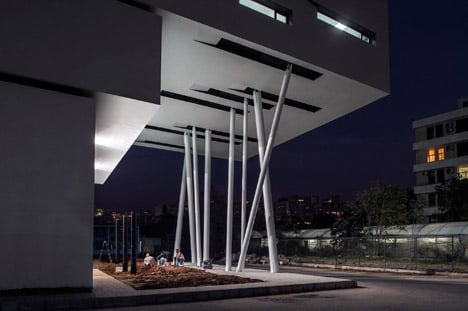
The glazed facades and windows at the side were also added to give the office easy surveillance of warehouse operations and the wider area below.
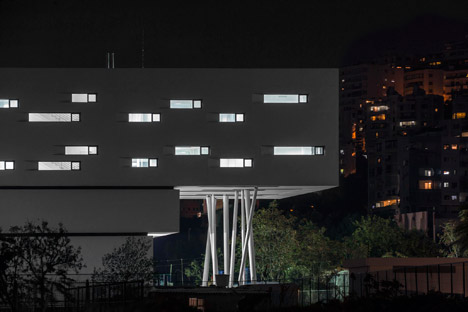
"By placing the office volume above everything else and at the front of the project, the management staff can visually access everything happening around the building," said Mallat.
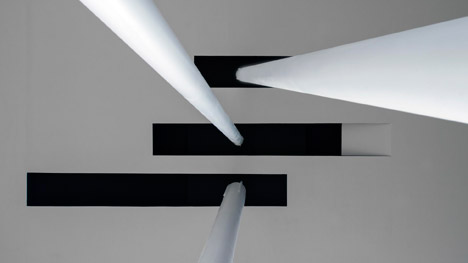
"We feel that the design – suggesting efficiency, control, speed and dynamism – shows the power of the forward-looking corporation, hopefully for good, controlling its expansion in this country and a region in need of water," Mallat added. "Obviously not everyone will see the same thing looking at this building, but this is our take on it."
The white-rendered building was completed in a year. Concrete was used for the main structure and was chosen for its cost, speed of construction, and local availability.
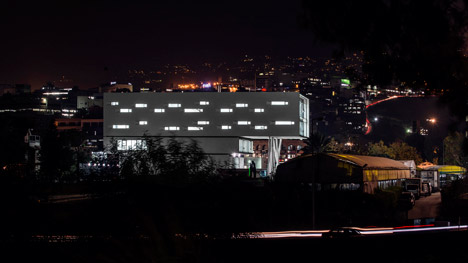
"It allowed for faster execution, particularly for the pre-cast components, and three of the batch plants were within 10 minutes of the site," said Mallat.
Photography is by Ieva Saudargaitė.
Project credits:
Architectural team: Louis El Khoury, Hammoud Badran, Mahmoud El Charif
Structural engineer: Anwar Antoun, Civil Minds
Mechanical engineer: Rabih Khairallah
Electrical engineer: Naji Geha
Project manager: Platinum Invest Holding
Contractor: ACEC
