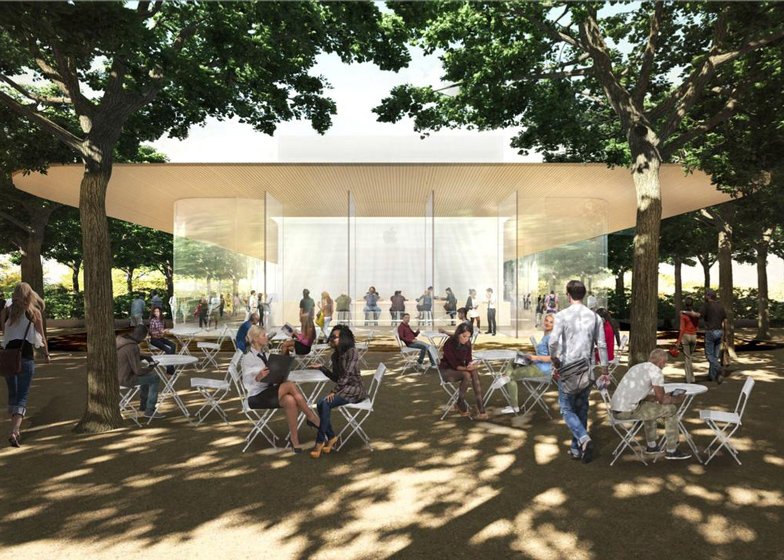Images have emerged revealing previously unreported plans for a visitor centre, including a rooftop observation deck and a shop, at the Foster + Partners-designed Apple Campus 2 in California.
Boasting glass walls and a carbon-fibre roof, the visitor centre is proposed for a site alongside the huge ring-shaped office building on Tantau Avenue, Cupertino, according to Silicon Valley Business Journal.
Foster + Partners was granted planning permission for the Apple Campus 2 in 2013. A visitor centre was included as part of the planning application, but designs are only believed to have been submitted for it in April.
Plans show a cafe, Apple Store and visitor reception located within the single-storey structure, while stairs and elevators lead up to a rooftop deck approximately 23 feet (seven metres) above the ground.
The additional building will "give visitors of Apple Campus 2 the opportunity to see the main building from the rooftop observation deck," according to the submitted documentation.
Related stories: see more about the Apple Campus 2
Now under construction, the Apple Campus 2 will provide a second headquarters for the brand, with space for up to 13,000 employees. Its ring-shaped volume will create a huge private park for employees.
Late Apple CEO Steve Jobs commissioned the building before his death in 2011. Its design is intended to change the behaviour of staff in the workplace.
The project is due to be finished later this year, although it is unclear whether it will make its deadline. There have been several issues during its construction, including an estimated $2 billion cost overrun and the reported sacking of Swedish contractor Skanska.
All images are courtesy of Silicon Valley Business Journal.

