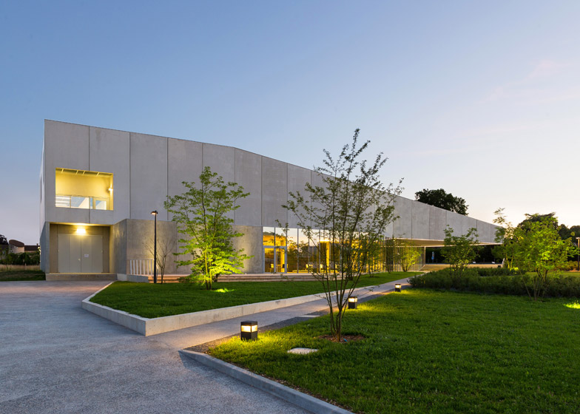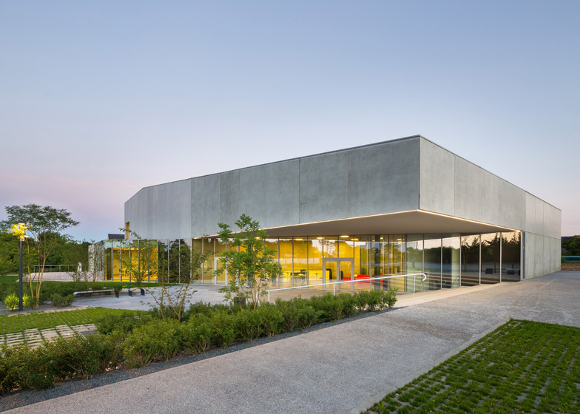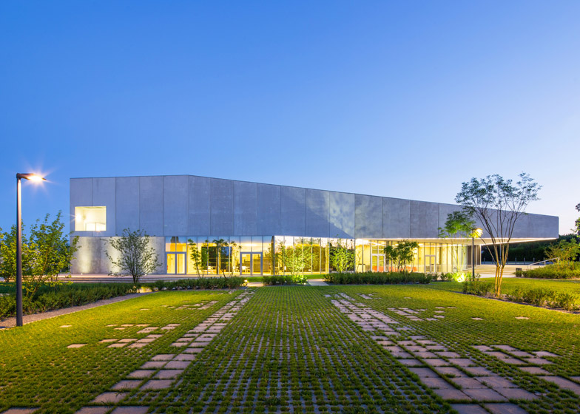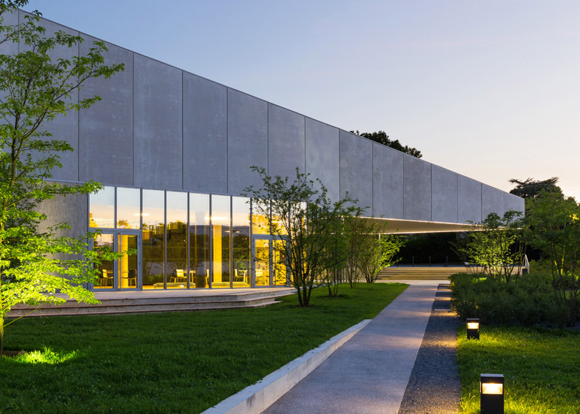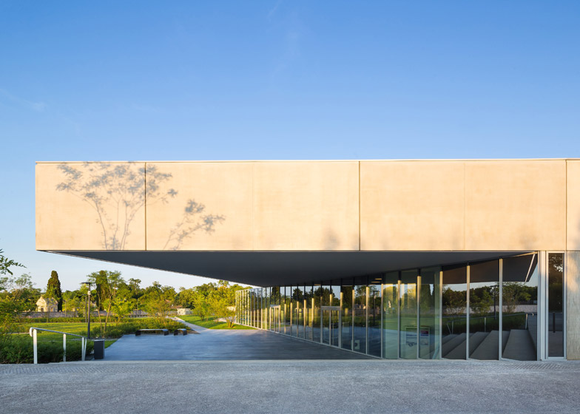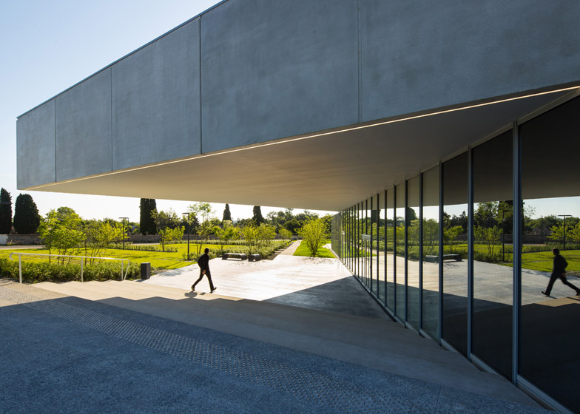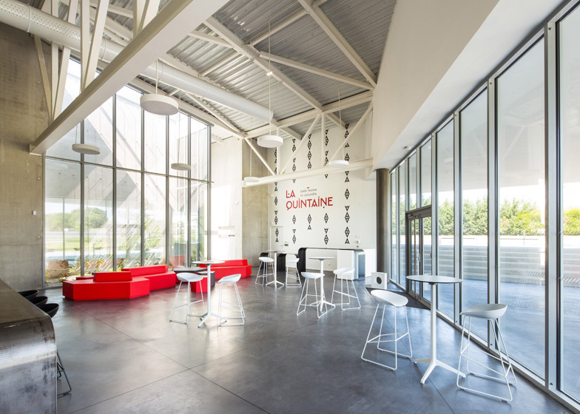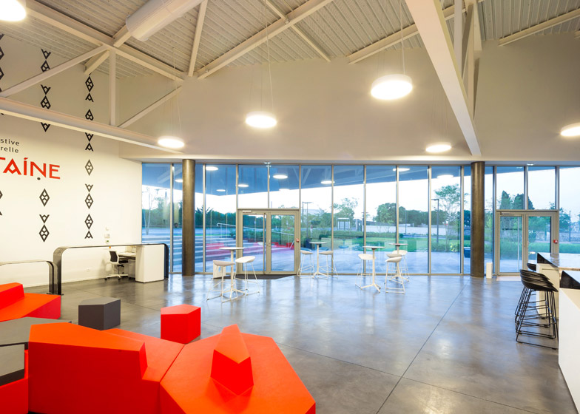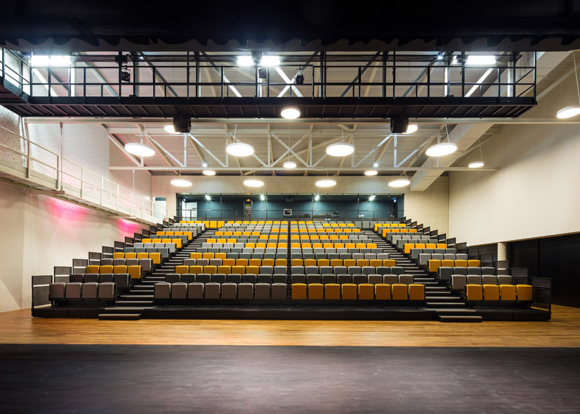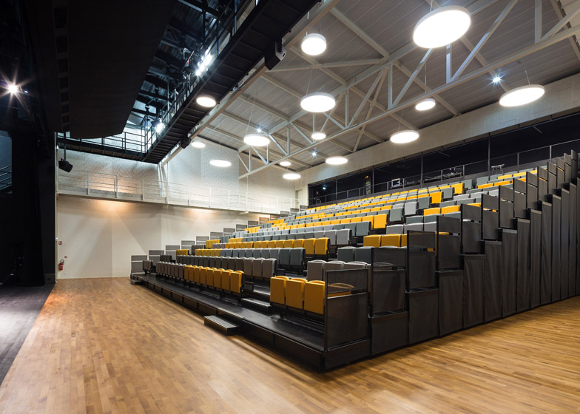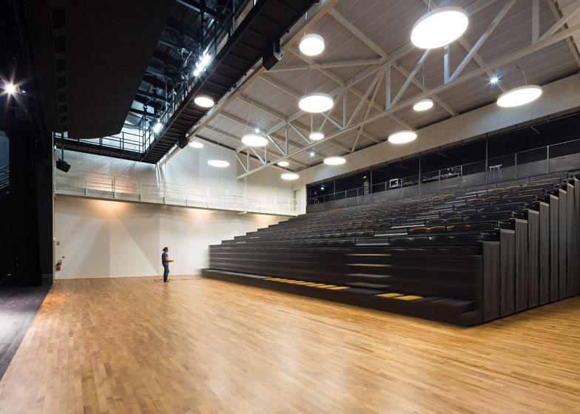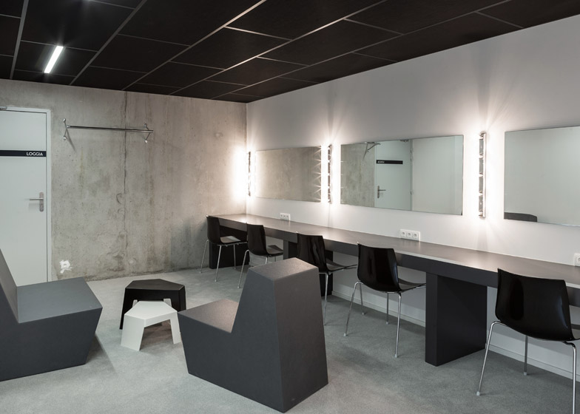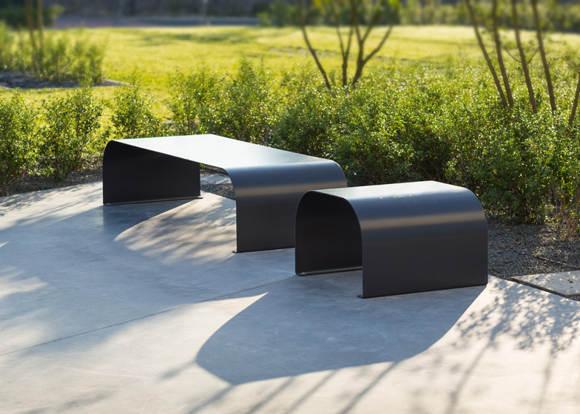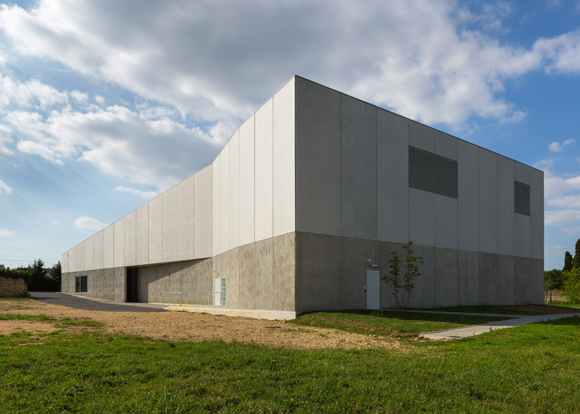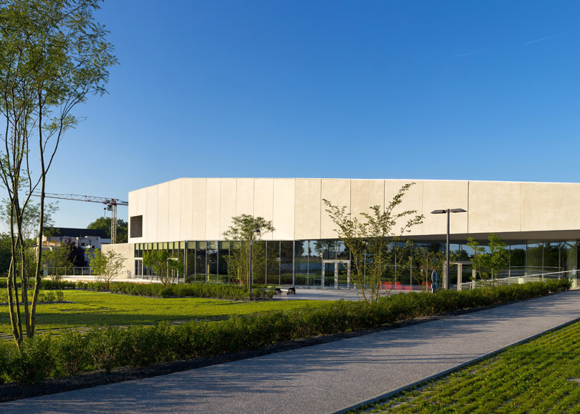The concrete roof of this cultural centre in the French town of Chasseneuil-du-Poitou slopes down to create a cantilevered canopy across the courtyard at its entrance (+ slideshow).
Bordeaux architecture office King Kong designed the La Quintaine facility to provide a versatile space for hosting festivities and cultural events in the town, which is popular with tourists due to its picturesque setting. It forms part of a redevelopment of the area around the town's railway station.
The building's orientation is intended to prevent noise disturbing the owners of properties on its southern boundary, while its northern edge connects with a new landscaped public space.
"We wished to create a very spacious building opening generously onto the gardens around it," the architects told Dezeen. "The extremely demanding acoustic and technical requirements led us to choose a compact, rigorously economical design, with a clearly voiced architectural stance."
The main mass of the building is formed of concrete, with a band of glazing providing a welcoming entrance at the north-west corner. Concrete was chosen for its thermal and acoustic qualities and affordability, as well as to help the building merge with its urban setting.
"Heavy concrete is one of our favourite materials to work with," said the architects. "Not only for its technical specificities, but also its acoustic and aesthetic qualities. The combination of concrete and glass goes hand in hand with the simple volumes of the design and creates unique spatial relationships between inside and out."
A large foyer that occupies the building's angular prow is lined with glazing that faces the public plaza and newly landscaped gardens. This double-height space contains a reception and casual seating area, featuring geometric modular benches and stools that recall the centre's irregular volume.
A glazed courtyard containing plants sits opposite the entrance to enable more natural light to reach the interior and provide a sense of nature extending into the building. A corridor along one side of the courtyard leads towards washrooms and a catering area.
The glass wall flanks another room towards the rear of the building, from which doors open onto a large wooden deck. This space functions as an extension of the main hall when it is used for parties or formal events, providing a connection between the interior and the gardens.
"When the banqueting hall is opened onto the exterior spaces, it offers a terraced space which plays on the natural incline of the land, rising above the entrance courtyard like a superb podium," said the architects.
A folding acoustic partition allows the hall to be closed off so it can function as an auditorium. Tiered seating facing the stage can be partly retracted to increase the available floor space.
"Meticulous attention was paid to the hall's acoustics, and this had a great impact on aesthetic choices," added the team. "Lighting was also treated with the utmost care and the ceiling lights chosen suit the hall's use both as a space for the performing arts and banqueting."
A wall at the rear of the stage contains various openings leading to the storeroom behind. The backstage area connects with a dedicated entrance for artists, from which they can ascend a spiralling staircase to the dressing area.
A corridor leads from a first-floor foyer past the washrooms to the dressing rooms at the far end, which each have a private balcony.
Technicians pass through a separate set of double doors to access a gangway leading to the lighting desk and sound control rooms.
The building sits within landscaped grounds that provide an attractive setting for parties and events as well as accommodating the necessary infrastructure.
An access road towards the rear of the plot leads to a large car park and service yard, where deliveries can be made to a covered loading deck or to the cafe and bar.
Photography is by Arthur Péquin.

