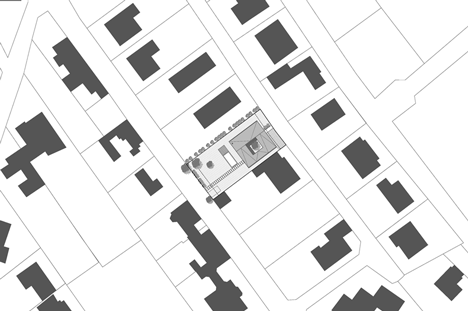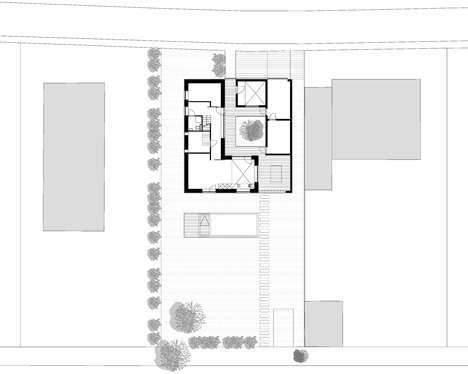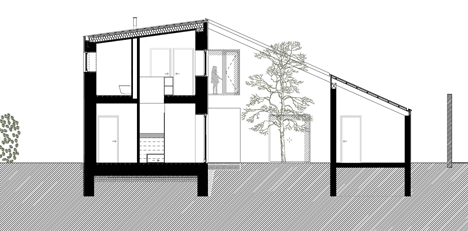Triendl und Fessler Architekten plans low-cost family home around a secret courtyard
Triendl und Fessler Architekten has completed an affordable home in an Austrian village, featuring a hole in its centre that provides residents with a secluded garden courtyard (+ slideshow).
The Vienna studio designed the property for a family with three children who had requested a low-cost home in the village of Bisamberg, approximately 18 kilometres north of the capital.
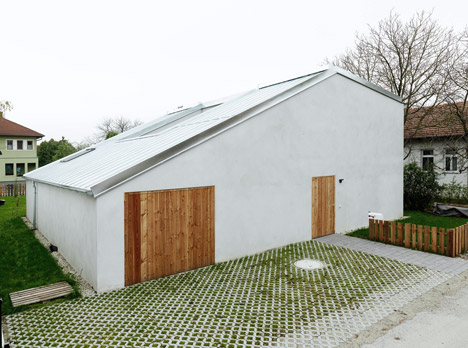
The building's lop-sided profile hints at the configuration of its interior, with the taller side housing the main living spaces over two storeys. The roof slopes gradually from its apex and is punctuated by a large opening directly over the central garden.
Inside, the living spaces occupy an L-shaped block that is positioned on the opposite side of the courtyard from the functional service areas.
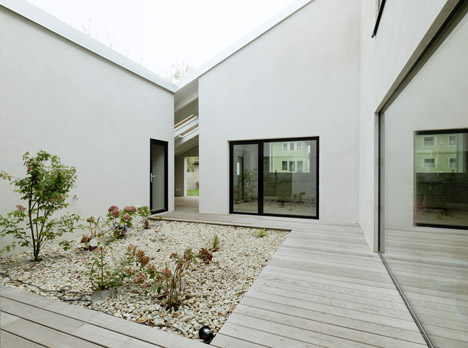
"The clients wished for an inexpensive house with a maximum of spatial qualities," explained architect Karin Triendl.
"The L-shaped floor plan offers diverse spatial relationships and creates an exciting space continuum around the patio together with the garage and workshop."
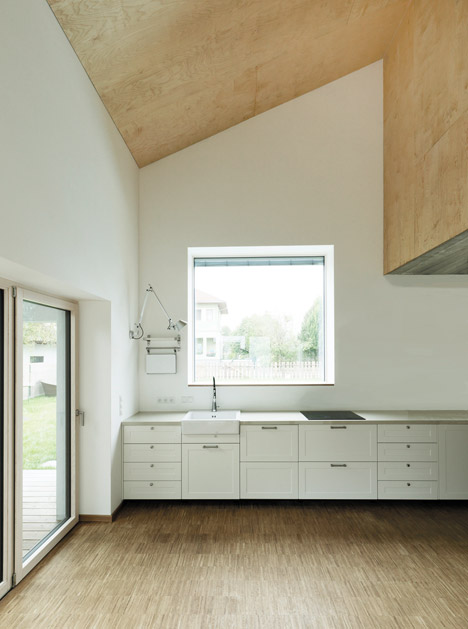
Low-cost materials used in their raw state feature throughout the interior, including the plywood sheets covering the kitchen ceiling and the board-marked concrete slab of the upper storey, which forms a ceiling in the rest of the ground floor.
The structure was built from bricks with a thickness of 50 centimetres, ensuring a suitable interior climate without the need for additional insulation, while galvanised steels sheets create a homogenous surface across the roof.
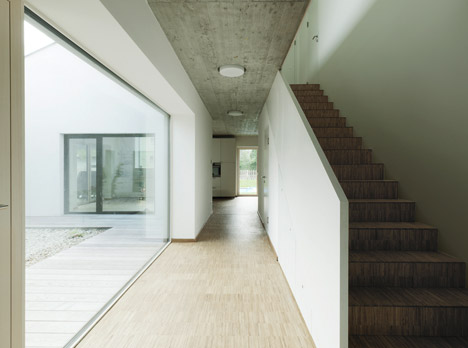
The street-facing facade is completely windowless, with two timber doors indicating the position of the garage and the main entrance.
"We wanted to create various outdoor spaces of diverse qualities and to create privacy without using fences and hedges," explained Triendl. "Garage and storage spaces are built along the border of the plot as we wanted the house to occupy the whole front facade."
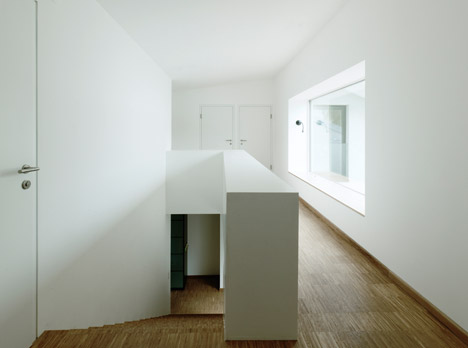
The entrance leads to a decked walkway that extends around the pebble-filled planted bed towards the main garden and swimming pool at the rear of the plot.
A doorway to the right of the decking opens onto a hall next to a staircase. The upper level houses two bedrooms and a playroom that can be closed off using a partition.
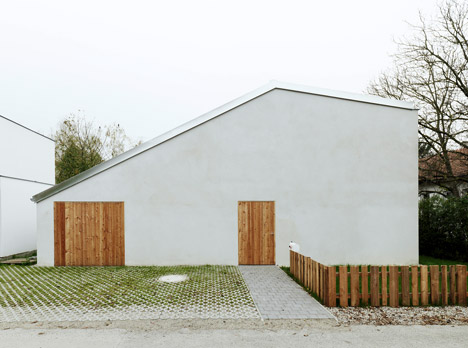
The hallway is brightly lit by a window that extends from the floor and looks onto the courtyard. At the far end is the dining area and kitchen, which open onto a terrace sheltered beneath the lowest section of the roof.
The kitchen's double-height ceiling slants upwards to meet the projecting volume of one of the bedrooms on the upper floor.
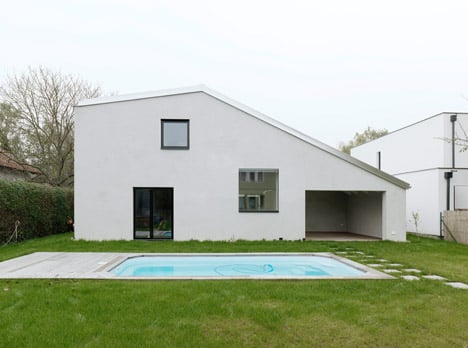
A workshop next to the garage has the potential to accommodate bedrooms on the first floor, forming a self-contained apartment should the needs of the family change as the children grow up.
The project was completed for approximately €1,660 per square metre – around three quarters of the average house price in Austria, according to the architects.
It follows several other low-cost houses completed recently, including a timber-clad home in Denmark and a series of residences built from cheap materials in South Korea.
Photography is by Ditz Fejer.
