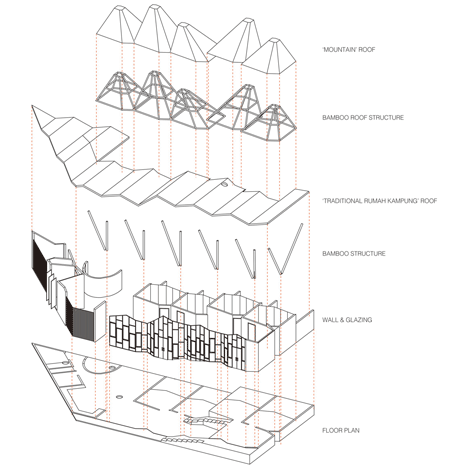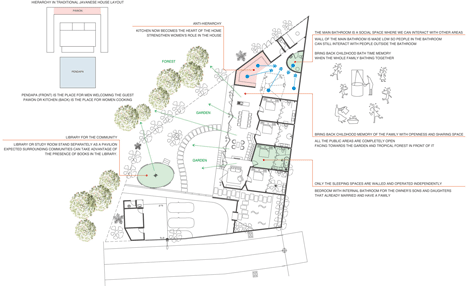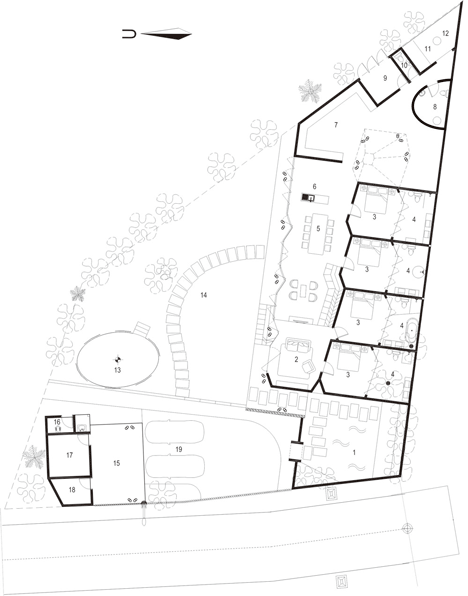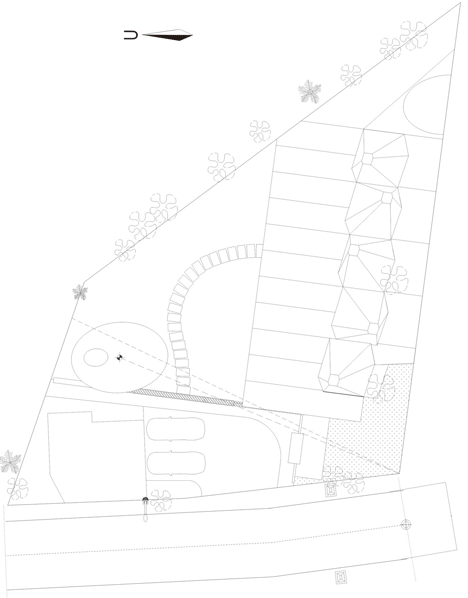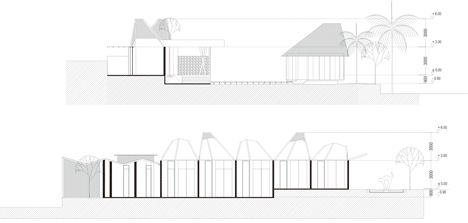Budi Pradono Architects' bamboo house mimics the shapes of nearby buildings and mountains
This house for two retired lecturers in the Indonesian city of Salatiga was designed with multiple bamboo funnels on its roof to echo the area's mountainous topography (+ slideshow).
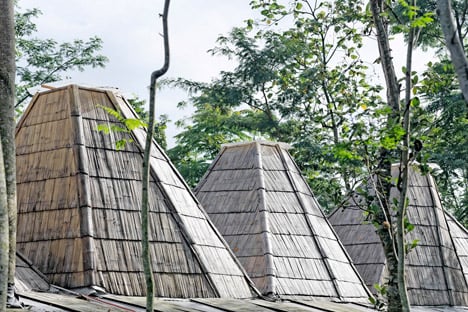
Indonesian studio Budi Pradono Architects designed the house for a retired couple and their extended family in Salatiga, a small city on the island of Java.
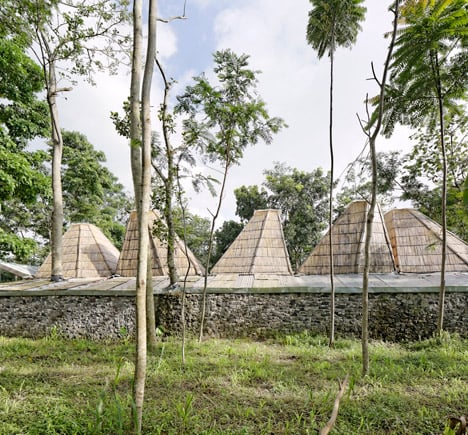
The home, which the architects called Dancing Mountain House, features five steep-pitched bamboo roofs topped with skylights, designed to reference the peaks of the surrounding landscape.
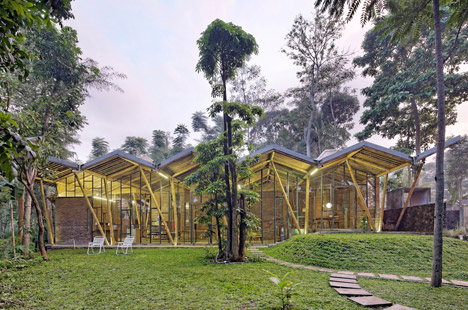
"The house is at an altitude of 2,000 metres above sea level on the ridge of Mount Merbabu, and is surrounded by several other mountains," explained the architects. "We added the form of mountains above some spaces as an interpretation of the surrounding area, and also to bring in as much natural light as possible."
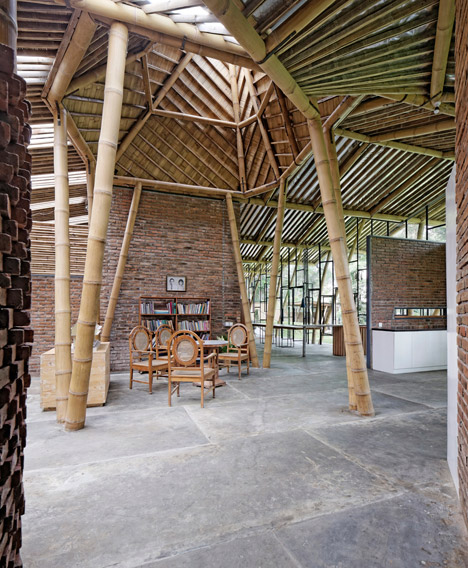
At the back of the property, a zigzagging roof was also added to suggest a cluster of village houses joined together.
"The project seeks to interpret Javanese houses in multiplication – from a distance, it looks like the houses in the surrounding villages," said the architects, whose other projects include a curved concrete house and a tilting glass home, both of which feature trees growing inside.
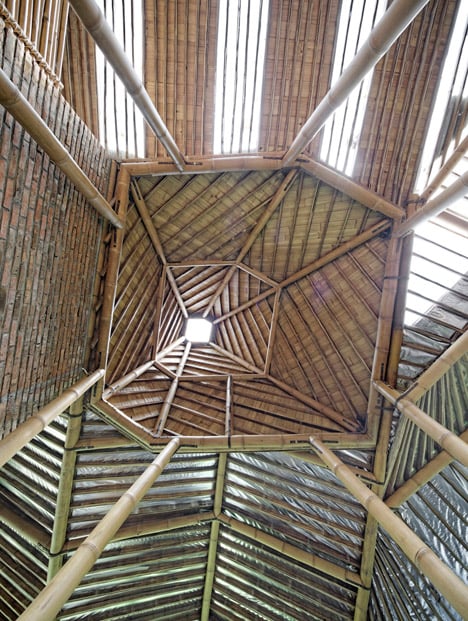
Inside, the house has an open-plan split-level living space that follows the slope of the site. Four bedrooms behind this each have their own bathroom.
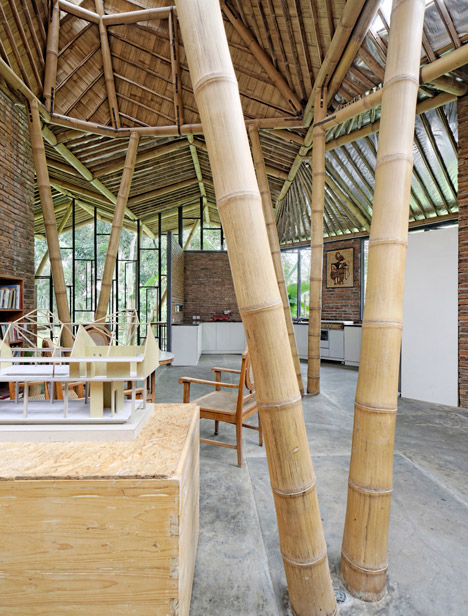
The living room has a glazed wall that reaches nearly four metres high, offering views out to an adjacent forest. This panel comprises a patchwork-style arrangement of black-framed windows, some of which pivot open to provide natural ventilation.
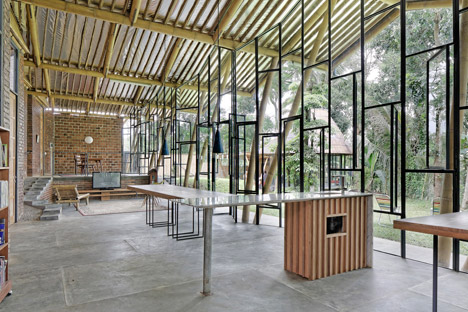
Topped with the steep-pitched bamboo roofs, the bedrooms have an internal height of six metres and also feature tall sections of glazing, with pivoting doors to access en-suite bathrooms.
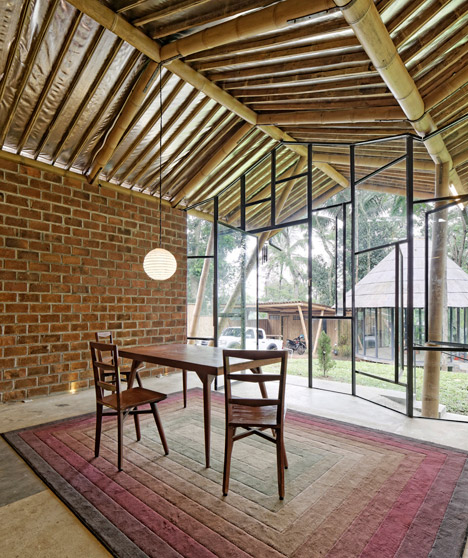
A communal washroom with a curved brick wall was added behind the kitchen to provide a more sociable bathing space where the owners, their children and their grandchildren can wash and still feel connected to the living area.
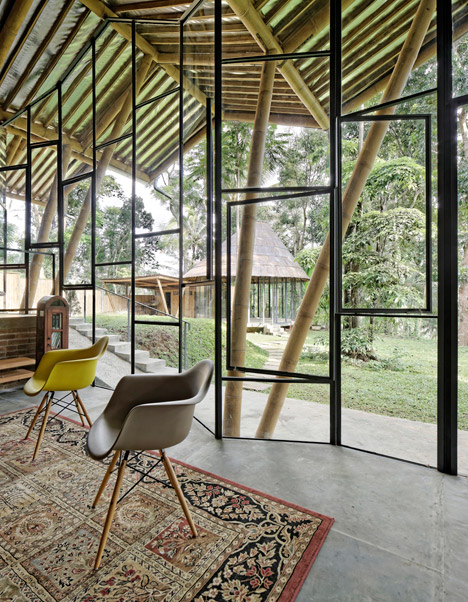
"The main bathroom is designed as a social area, where people can still interact with others in different areas of the house," said the architects. "Conceptually, this project is trying to bring back childhood memories of the family, with open, shared spaces."
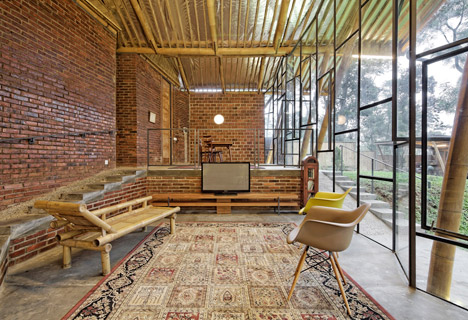
In the garden, an oval-shaped pavilion houses a library that can be used by the local community.
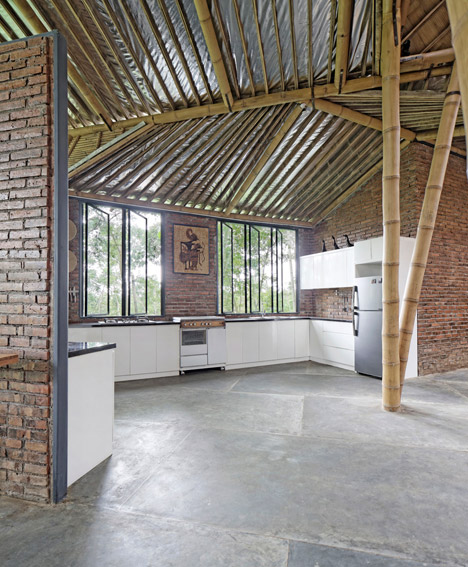
"The homeowners are retired lecturers, and they wanted to share their collection of economics and science books," said the architects. "It has also become a sharing space for young creatives in the region, to help bring them to the next stage of their careers."
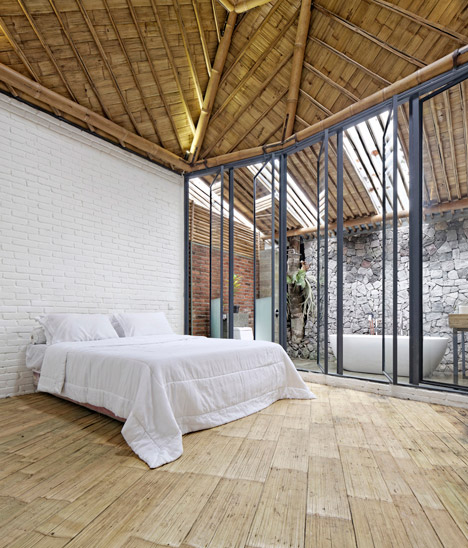
The house was built over a period of two years by a team of novices from the local community, using readily available materials such as bamboo for the frame, roof and bedroom flooring, and stone and bricks for the walls.
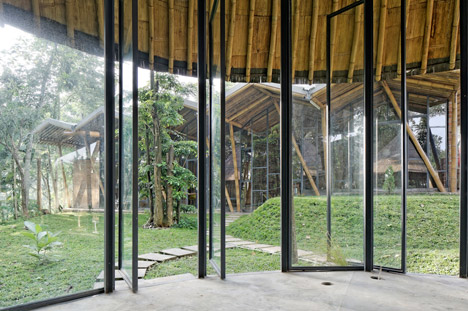
"The owners had an appreciation of bamboo structures which had begun to be abandoned in the community," said the architects. "This project uses the indigenous, low-tech methods of the community, and their expertise in bamboo structural systems and stone construction."
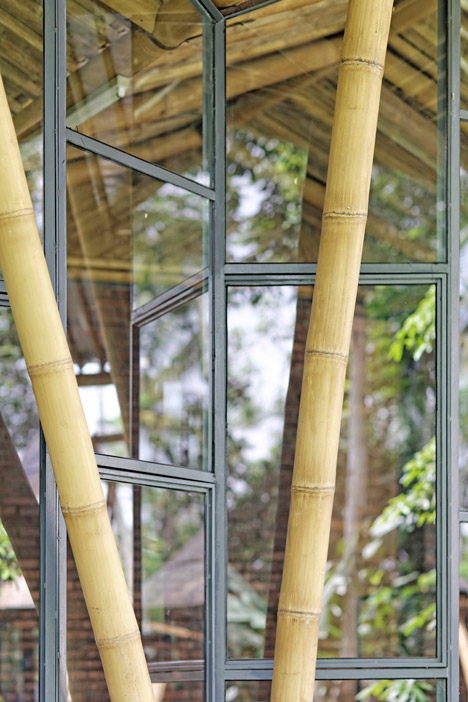
British architects Invisible Studio took a similar approach when designing a workshop near Bath last year, managing a team who had never built before to construct the building with timber from the surrounding forest.
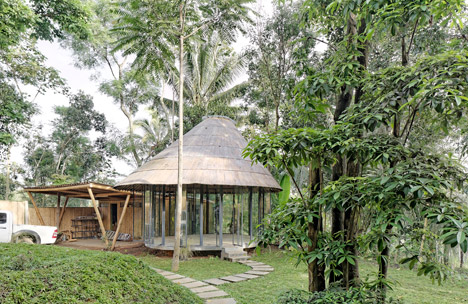
"From a social point of view, Dancing Mountain House is not built by the professional contractor, but by the local community, so as to provide economic and cultural benefits to the area," added the architects.
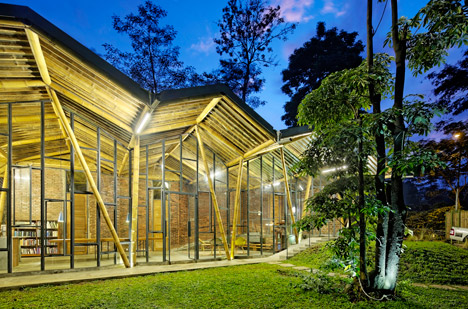
A rainwater harvesting system was installed to store water from the wet season for use during the drier months, and a solar water heater was added to provide hot water for the showers.
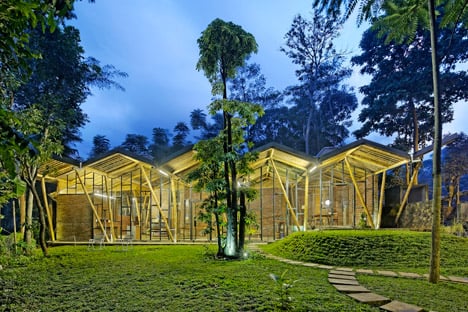
"Almost all existing large trees on the site were also kept, and a pule tree was planted in the centre of the garden," said the architects, who claim the new addition can be used to heal various diseases and so provide an additional benefit for the surrounding community.
Photography is by Fernando Gomulya.
Project credits:
Project architect: Budi Pradono
Architectural assistants: Stephanie Monieca, Arief Mubaraq
Architectural assistant support: Damicia Tangyong, Monica Selvinia, Indrawan Suwanto
Model maker: Daryanto
Interior design: Budi Pradono Architects
