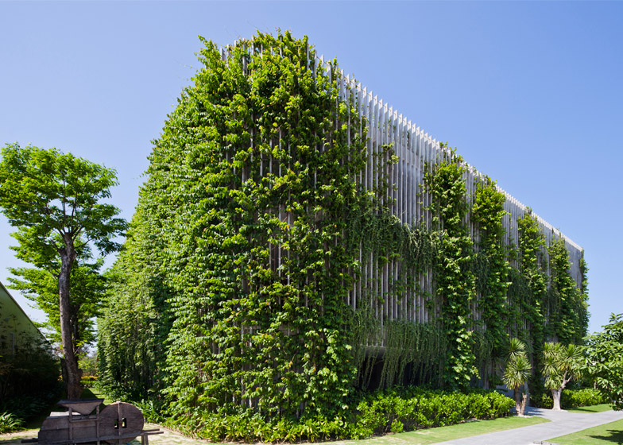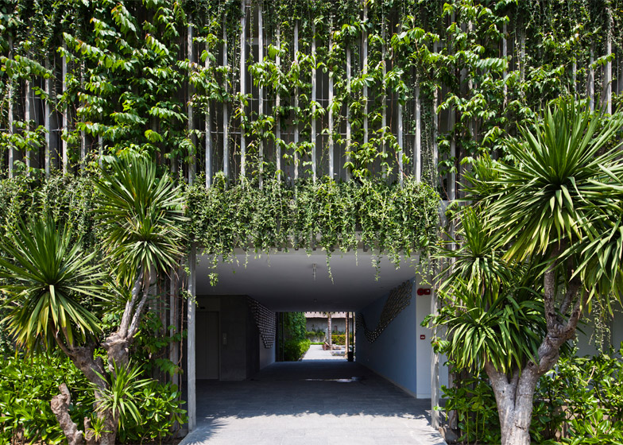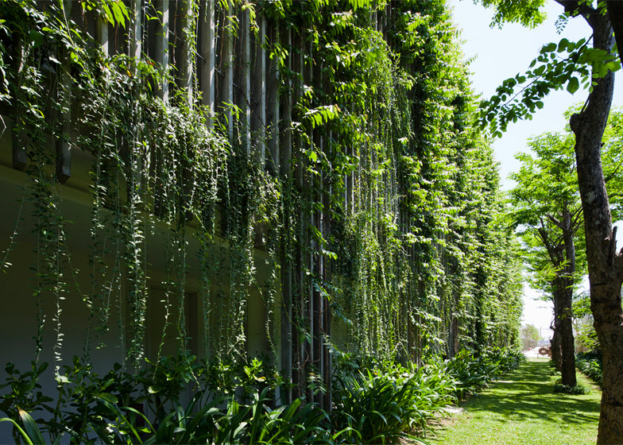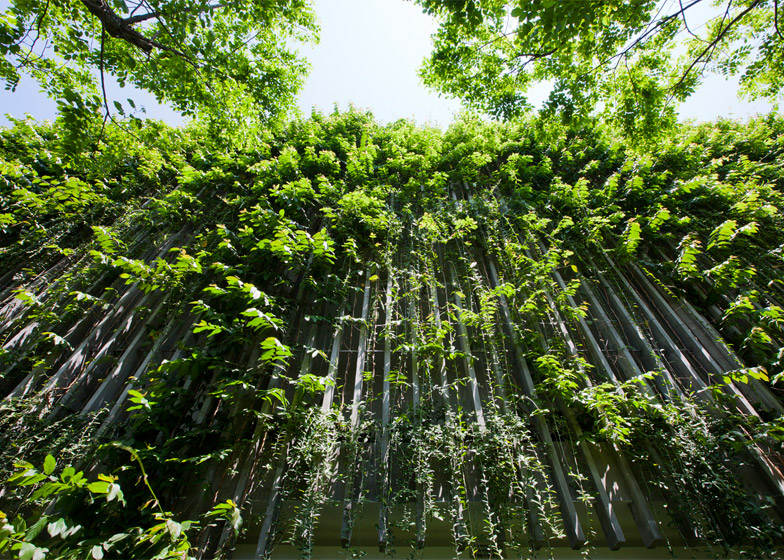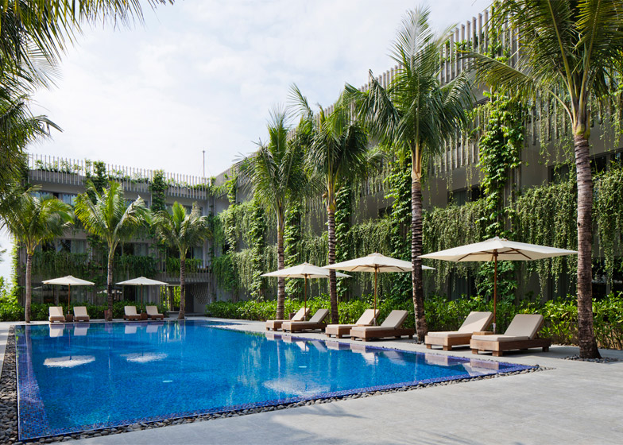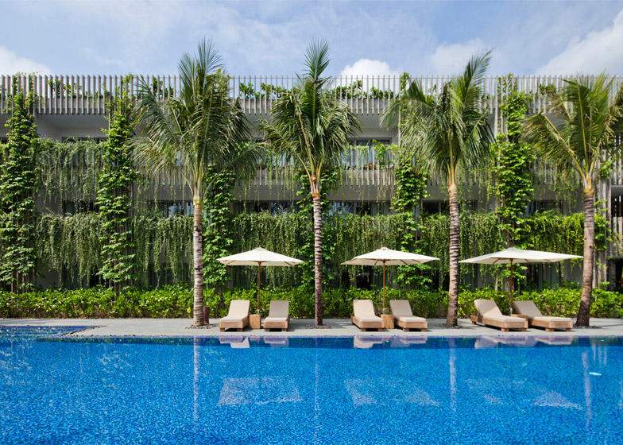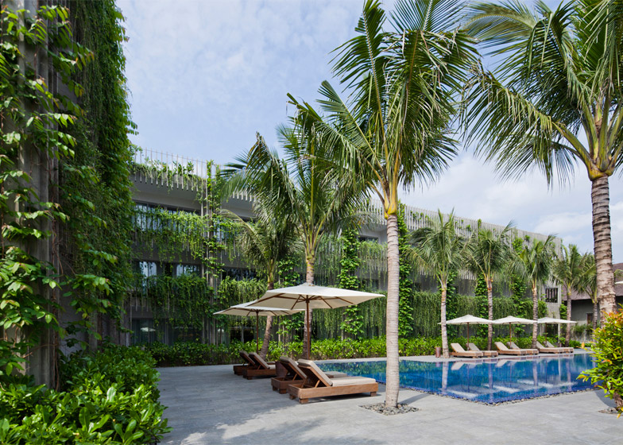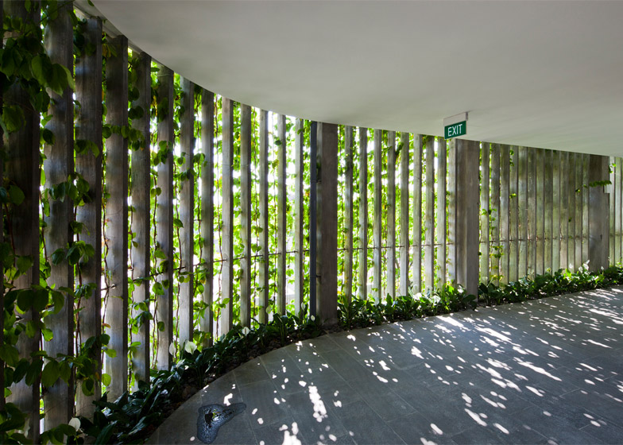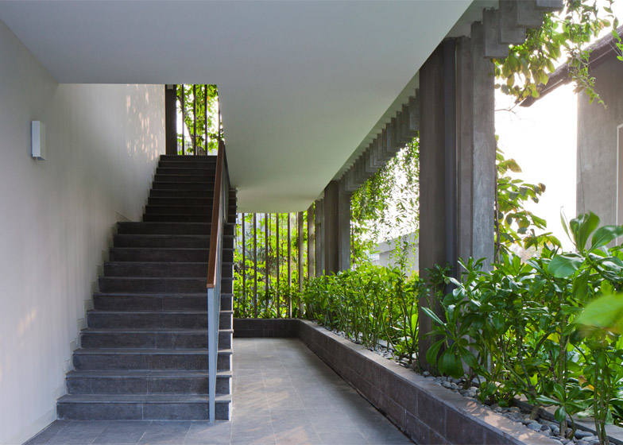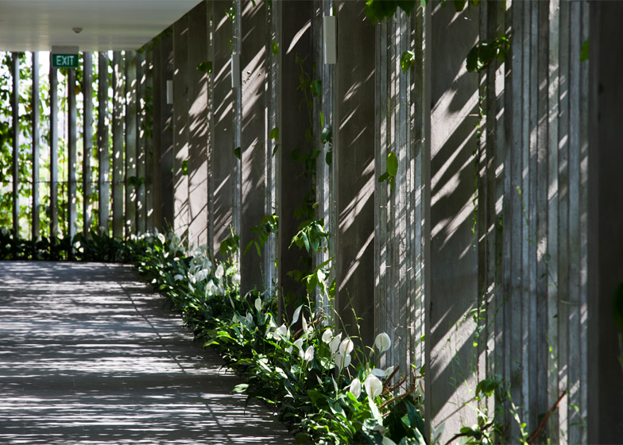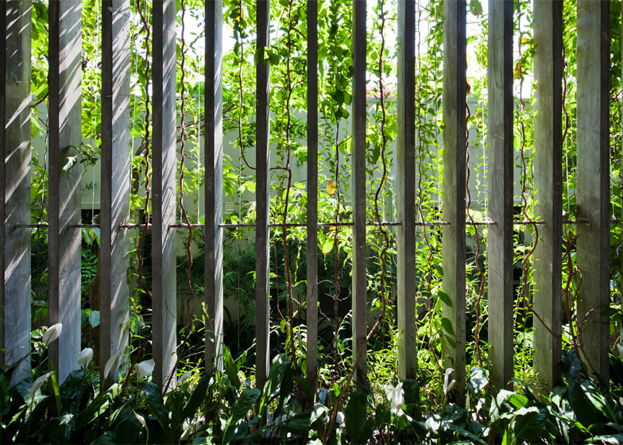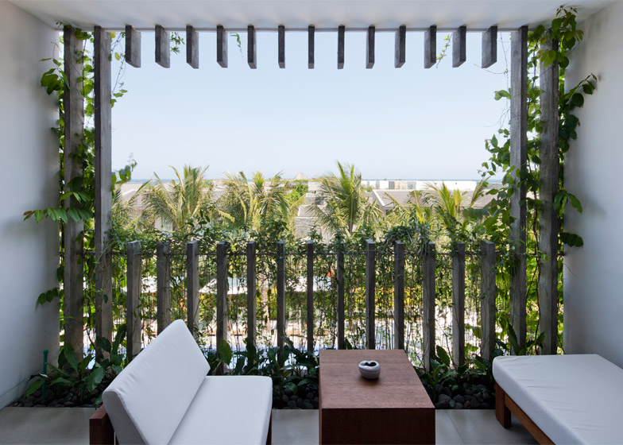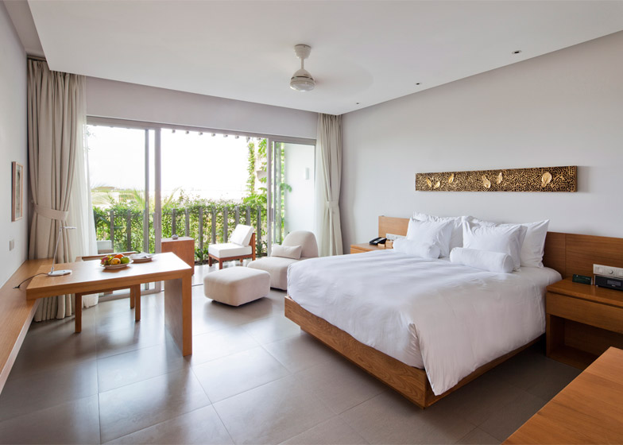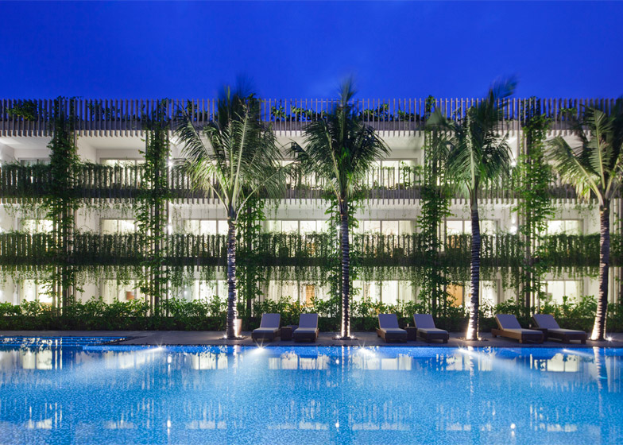Plants climb all over vertical concrete louvres surrounding the facades of this holiday resort on the Vietnamese coastline designed by Vo Trong Nghia Architects (+ slideshow).
The Naman Retreat is situated next to a main road connecting the city of Da Nang with the historic town of Hoi An – a popular tourist destination on the Vietnam East Sea coast. Alongside accommodation, the resort provides visitors with facilities for beach sports, yoga and the recently completed spa by MIA Design Studio.
Vo Trong Nghia Architects was asked to design a multi-storey hotel building as part of the first phase of the resort's development, which also includes the completion of bungalows and beachfront villas.
The firm is known for its innovative use of vegetation in its projects, which include a kindergarten with gardens covering its knot-shaped roof and a house comprising five concrete boxes with trees growing on top.
At the Naman Retreat, the aim was to provide long-stay guests with a relaxing environment centred around green landscaping and a connection with nature, which is enhanced by the climbing plants that cover the hotel's facades. This prompted it to be named the Babylon, in reference to history's most famous hanging gardens.
"To achieve a perfect atmosphere that enables the guests a maximum body and mind purification and relaxation, the resort was designed by a harmonious mix of greenery, natural stone and bamboo," said the architects.
Related stories: see more architecture from Vo Trong Nghia Architects
The building contains 32 rooms over three floors and has an L-shaped plan that extends along two sides of a swimming pool, with a staircase, storage and service areas positioned at its corner.
A screen of concrete louvres wraps around the entire exterior and supports various species of trees and vines. The plant-covered facades shelter the internal spaces from the sun. They provides privacy, while allowing breezes to flow through.
The use of concrete throughout the building's interior retains the texture and raw surface colour of the formwork, complementing the natural elements.
"The green layer provides a visual barrier that creates the separation from the road to enhance the privacy of the resort," the architects explained. "The finishing material keeping its natural appearance of its base achieves effeminacy and harmony with the surrounding nature."
Internal walls lining the poolside are punctuated by openings, framing balconies overlooking this central space. Each balcony features a small sitting area with a planted bed positioned along its outer edge.
Corridors that extend around the periphery of the building on each level are lined with low-level planting, and sunlight filtering through the external vegetation casts dappled patterns across the floor.
A large opening framed by greenery at the corner of the structure marks the building's entrance and continues directly through to the poolside area. Vegetation is prevalent in every area of the resort and views from the various interior spaces are directed towards the planted surfaces.
"When guests approach the Babylon, they may feel like diving into a tropical nature through the green facade and corridor," the architects said. "Even from the bathroom, it is possible to capture plants through their balcony."
Photography is by Hiroyuki Oki.
Project credits:
Architects: Vo Trong Nghia Architects
Principal architect: Vo Trong Nghia
Design team: Nguyen Viet Hung
Masterplan of Naman Retreat Resort: Vo Trong Nghia Architects
Contractor: Thanh Quan JSC
Client: Thanh Do Investment Development and Construction JSC

