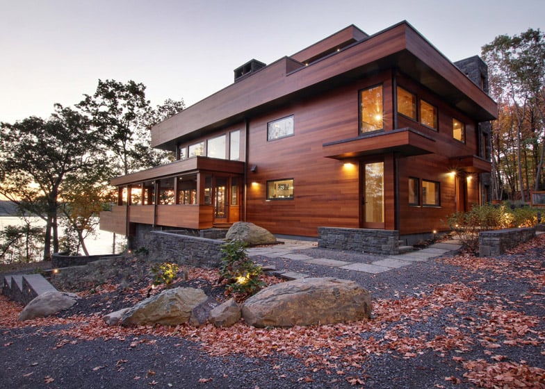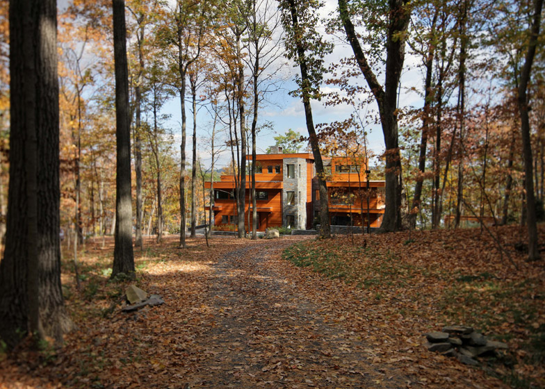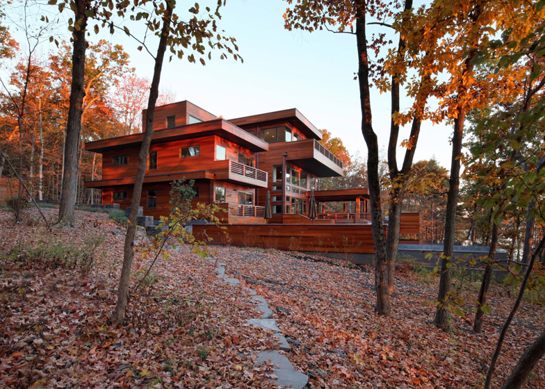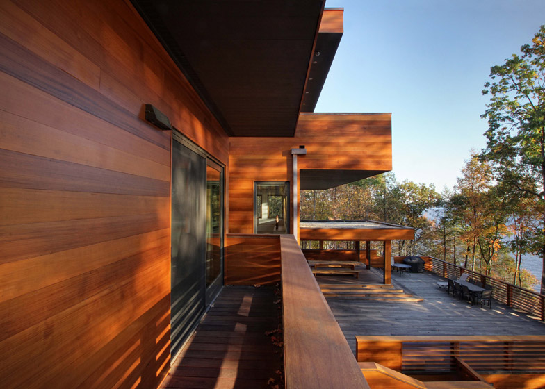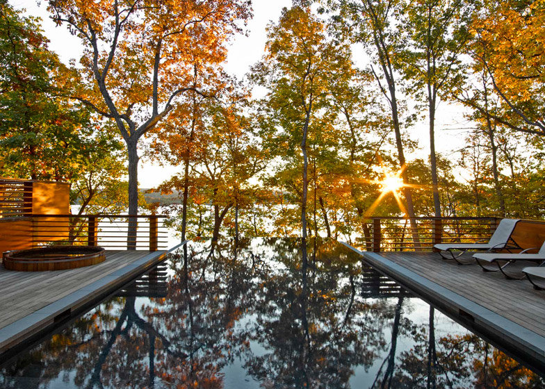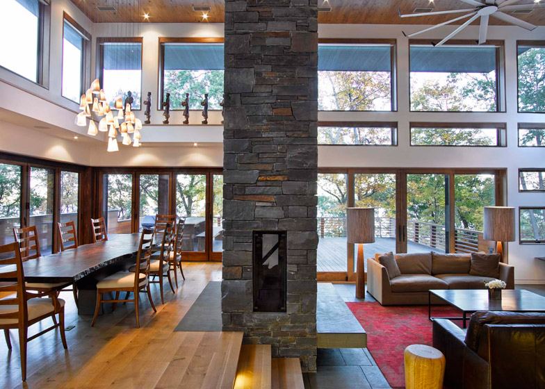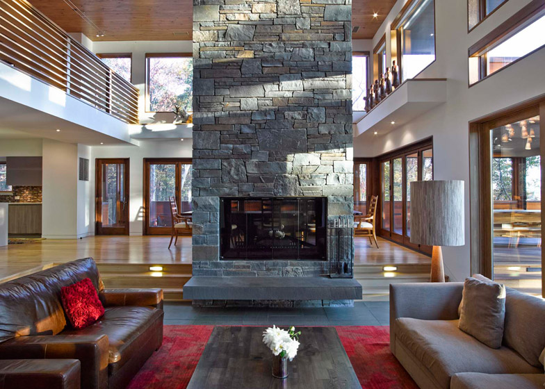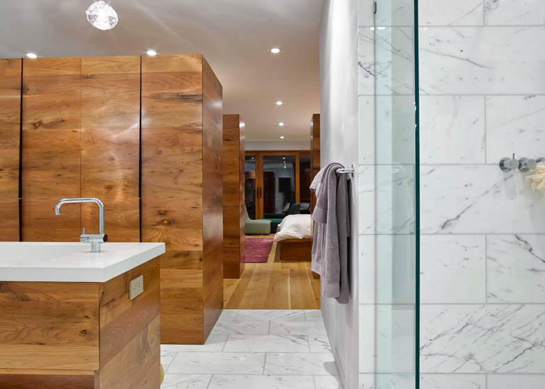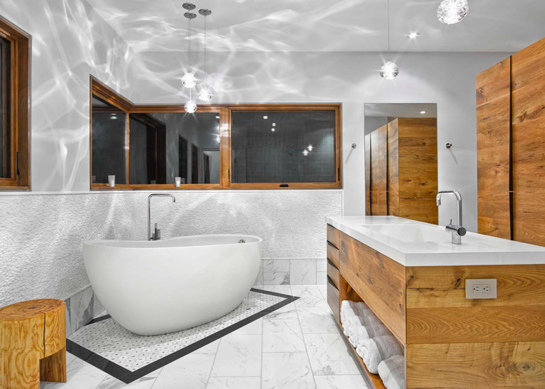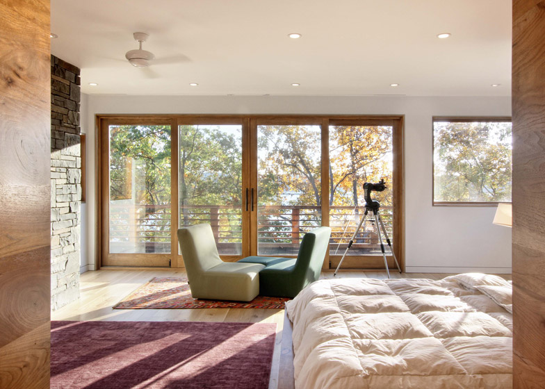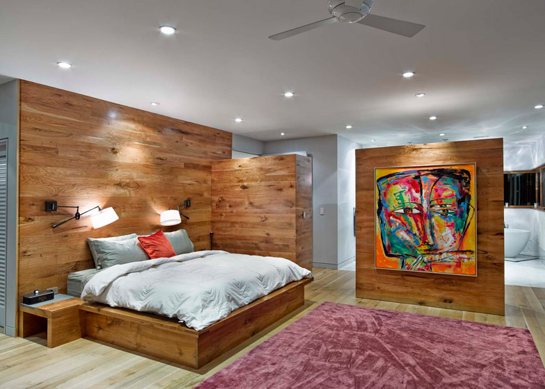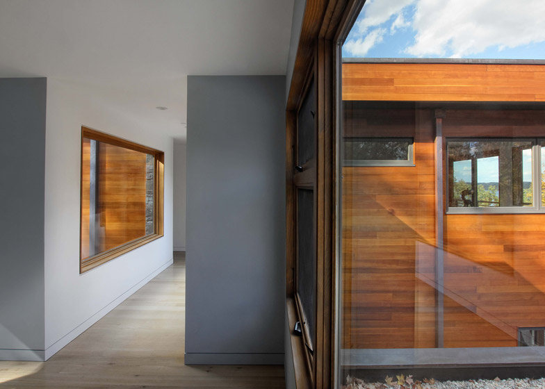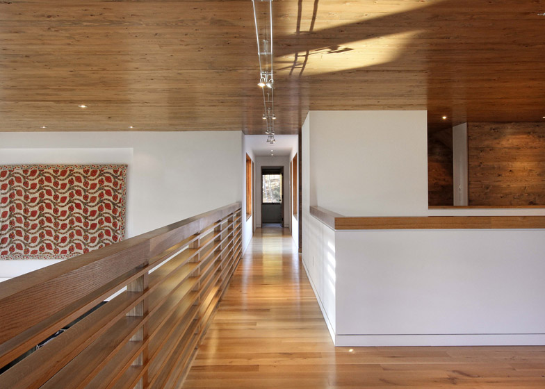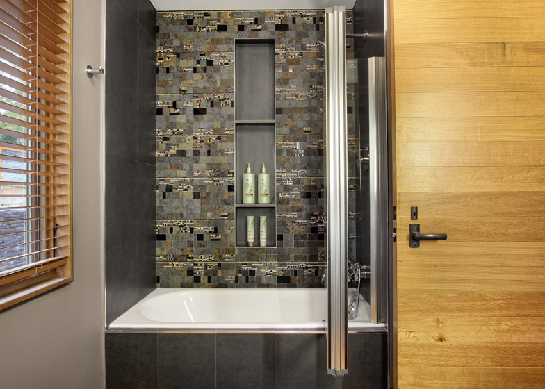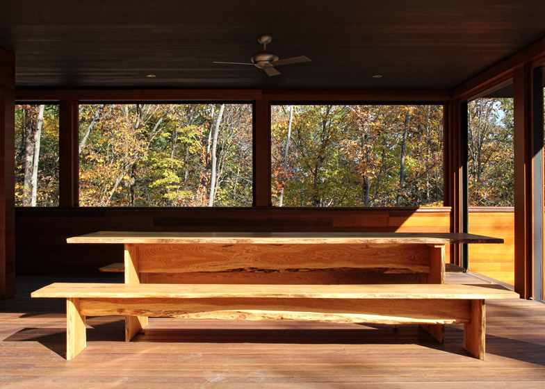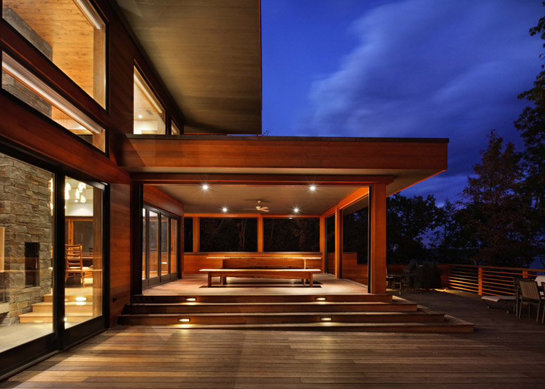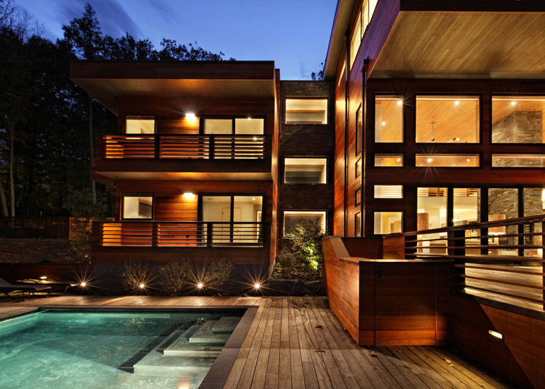Perched on a sloped site along the Hudson River in New York, this house by Foz Design capitalises on its picturesque setting with a living room overlooking the water and an infinity pool facing the woods (+ slideshow).
Encompassing nearly 6,800 square feet (2,000 square metres), the multi-storey RiverBanks home is made of local stone, warm-stained wood, and vast expanses of glass.
Located in the town of Saugerties, the dwelling's many overhangs recall mid-century precedents, as well as Frank Lloyd Wright's Fallingwater of 1935 – the iconic house in rural Pennsylvania featuring planes that cantilever over a waterfall.
"Fallingwater was part of the discussion from the very beginning," said Fauzia Khanani, principal at Foz Design.
"I think it's natural to make the comparison because there is such a strong water element to the home and there are many cantilevered roofs and decks."
The RiverBanks home is situated along one of the widest points of the Hudson River, which was "very influential in where and how the house was oriented in order to maximise views," according to the architect.
The double-height main living room features a sunken seating area overlooking the river. A tall fireplace wrapped in local stone anchors the space.
The dining area, with a custom 14-foot-long (four metre) walnut table, sits on the other side of the fireplace.
The five-bedroom house is designed to accommodate guests while also preserving the owner's privacy. A suite on the third floor includes a master bedroom, office and outdoor deck.
The other bedrooms are separated from the suite by a glass bridge.
An infinity pool appears to extend into the wooded site and out toward the river. A large deck and covered porch with a picnic table encourage outdoor living.
The house is the first completed project by Foz Design. The commission entailed not only architecture and interior design services, but also creating a number of wooden furniture pieces, such as bed frames, log stools and tables.
The custom furniture was made from trees on the site that were felled during construction.
Khanani said she relocated to the Hudson Valley for two and a half years to oversee the project. "I was on site and present for every single aspect of the house," she said.
Foz Design worked with landscape architect Julia Storek Oberhoff on the grounds and pool. Dotted with modern homes, the Hudson River Valley is viewed as a more low-key alternative to the exclusive beach communities of New York's Long Island.
Other recent projects in Hudson River Valley include a playhouse by Sharon Davis Design and a wooden cabin by Tchelistcheff Architects.
Photography is by Garrett Rowland.

