Studio Weave builds zinc-armoured art studio above a brook on Scotland's west coast
Described as a "lovechild of rock and manor", this rural artist's cabin by Studio Weave features a twin-gabled form, and a zinc facade embossed with diamonds and crosses (+ slideshow).
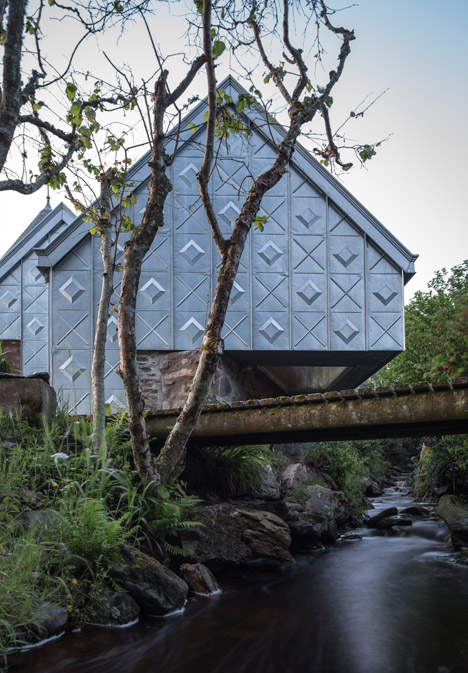
Named Midden Studio, the building is perched above a stream on the west coast of Scotland. It takes its inspiration from both the vernacular buildings and huge granite rocks that dot the surrounding landscape.
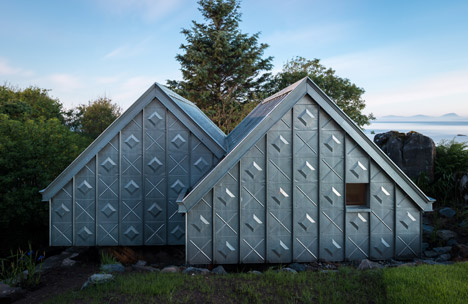
"Midden Studio is the lovechild of native granite and the local buildings; half a fancy creature with mouldings and gables, half hard, freckled and elemental," explained London-based Studio Weave, whose past projects include a 324 metre-long bench and a floating cinema.
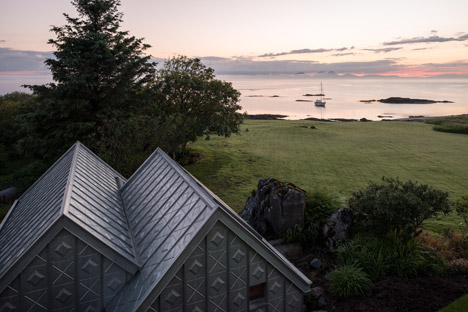
The two gabled blocks that make up the structure are exactly the same size and proportion. They stand side by side but are slightly offset from one another, and their pitched rooftops overlap.
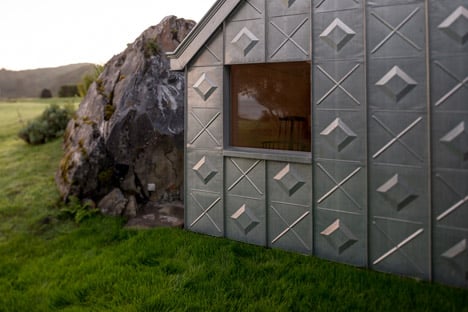
Zinc panels with raised seams create an armour across both the outer walls and the roof. The alternating pattern of diamonds and crosses has been applied to every surface.
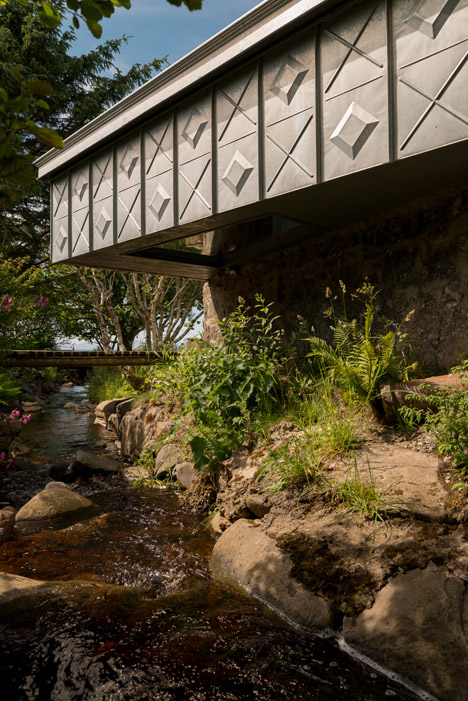
Project lead Eddie Blake developed this pattern from three historic building facades – the 14th-century Palazzo dei Diamanti and the 18th-century Chiesa del Gesu Nuova church, both in Italy, and the now-ruined Crichton Castle on Scotland's east coast.
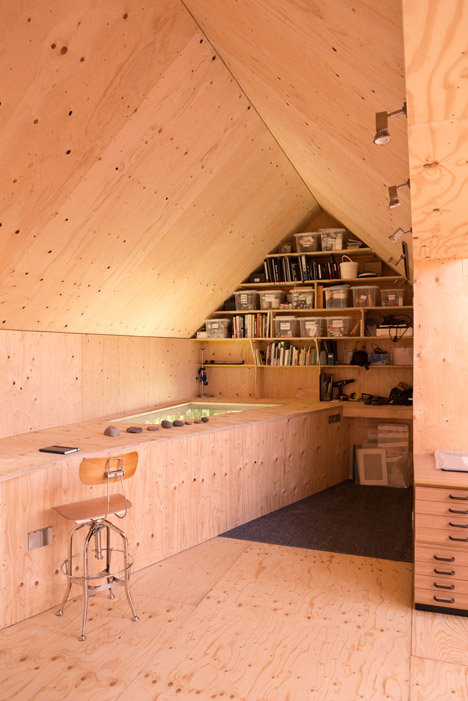
"The pattern derives from the desire to uncannily make one material in the form of another – to make zinc look like traditional rusticated masonry" Blake told Dezen.
"I was interested in the building being very local, but looking out to sea, and looking out to the whole world – a tough little place, a sanctuary, but outward-looking as well."
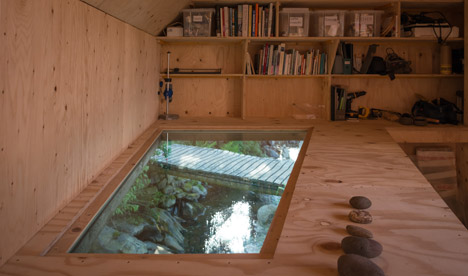
Windows puncturing the walls and a row of skylights on the roof all line up with the pattern.
There is also a large glazed opening in the base of the building that corresponds with a work surface inside. This allows the artist to look down onto the fast-flowing waters of the Allt ant-Sionnaich brook – also known as a burn – below.
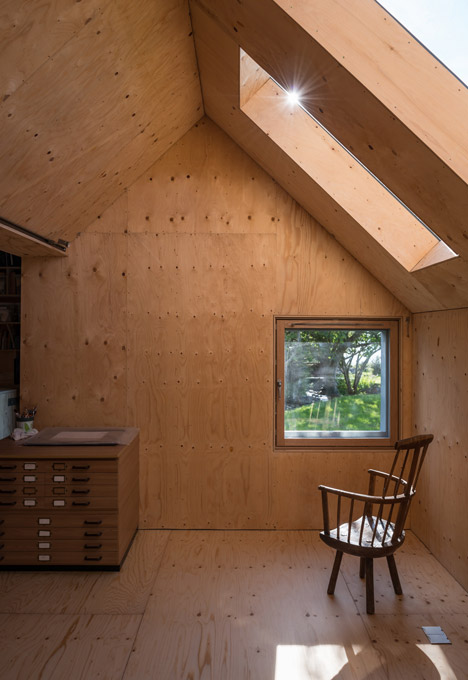
"We tried to make strong links with the burn," said the architect. "The building is filled with the sound of water all year round, from the Atlantic waves, the burn, the rain, and the drizzle."
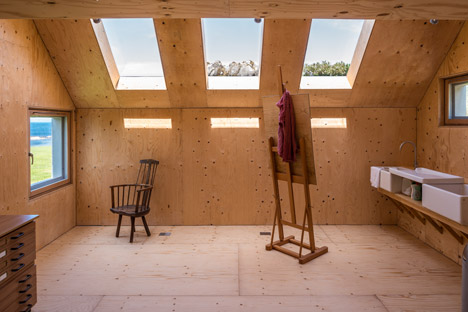
Inside, the building's walls, floor and ceiling are all covered with spruce plywood. The same material was also used to build shelving into one of the gable ends, the large worktop and a washing up area.
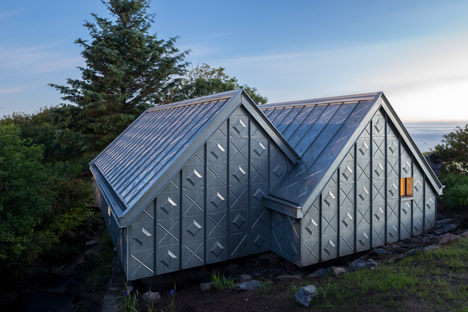
"The artist does a lot of digital work, so part of the challenge was to create a bright, tranquil space, but avoid any screen glare," explained Blake. "She also does more traditional painting and drawing, so the studio is split into two parts – one is flooded with flat north light, the other is more controlled."
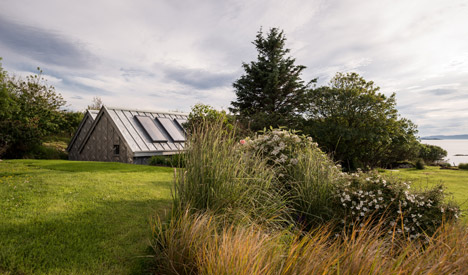
Studio Weave was founded in 2006 by architects Je Ahn and Maria Smith. Midden Studio is the latest in a series of pavilion-like structures completed by the office, including a lakeside shelter in Northumberland and a hand-painted bird-watching hide in Kent.
Smith and Blake have both now left the firm, and it has recently joined forces with fellow London studio Architecture 00 to form what they both describe as a "super studio".
Photography is by Johnny Barrington.
Project credits:
Architects: Studio Weave
Project lead: Eddie Blake
Structural engineer: WebbYates
Main contractor: Neil Weir
Zinc contractor: HL Metals
Zinc fabricator: VMZinc