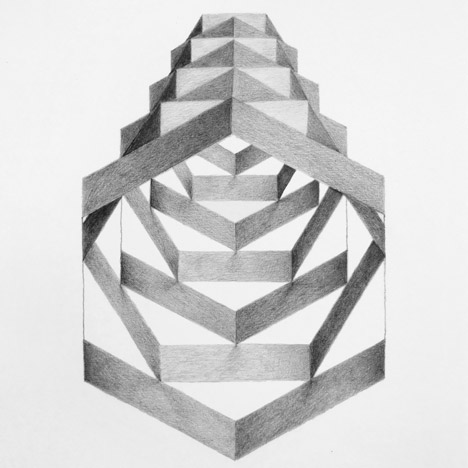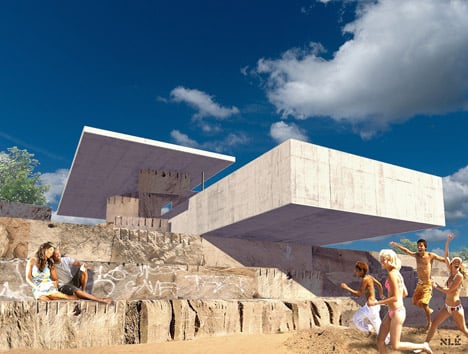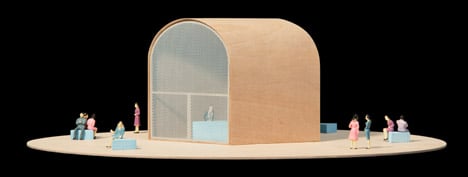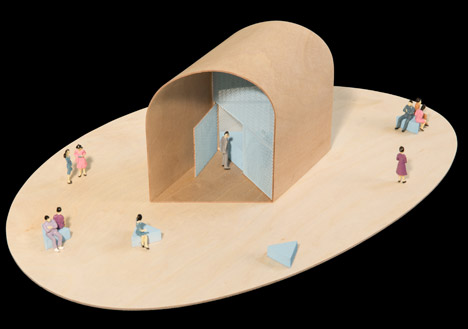Architects team up with universities to design kiosks for Chicago Architecture Biennial
Chicago Architecture Biennial 2015: Chilean firm Pezo Von Ellrichshausen and Nigeria-based Kunlé Adeyemi are among the architects collaborating with Chicago design schools to create lakefront kiosks for the city's first design biennial.
The organisers of the Chicago Architecture Biennial unveiled the three kiosk designs today.
The structures, intended to be used for commercial purposes, will be constructed at various sites along Lake Michigan as part of the biennial, which opens 3 October 2015 and runs through 3 January 2016.

The kiosks are intended to "enhance the lakefront through architectural commissions," said the organisers.
Pezo Von Ellrichshausen and the Illinois Institute of Technology have proposed a towering structure that references the city skyline, while Adeyemi and the School of the Art Institute of Chicago have conceived a pavilion made of stepped planes.
Colorado architect Paul Anderson and Chicago's Paul Preissner, working with the University of Illinois, have designed a barrel-vaulted structure divided into two rooms.
The biennial organisers are supplying $50,000 (£32,000) for the construction of each kiosk.

In addition to these schemes, the organisers have revealed the winner of a separate but related competition that invited designers from around the globe to re-imagine the kiosk.
The winner of that competition, Ultramoderne, has proposed a wall-less pavilion with a large, flat roof that recalls the work of Mies van der Rohe.
"Even modest contributions at the scale of these new kiosks can significantly enhance cultural life on the lakefront," said Michael Kelly, CEO of the Chicago Park District, which is a co-organiser of the program. "The Chicago Park District is excited by the creativity and innovation this competition inspired, and cannot wait to see the fully realised designs."
The design by Chilean architects Mauricio Pezo and Sofia von Ellrichshausen, working with the Illinois Institute of Technology, is called the Cent Pavilion.

The team conceived a 40-foot-tall (12-metre) structure made of stacked wooden forms. Its towering profile calls to mind the Chicago skyline, with its many iconic skyscrapers.
The pavilion "repeats the same angled design over and over, resulting in an opaque monolith," said the organisers, adding that the structure is intended to convey "silent and convoluted simplicity".
The Rock was designed by Adeyemi, founder of the Amsterdam-based firm NLE, in collaboration with the School of the Art Institute of Chicago. The pavilion consists of stepped limestone and concrete blocks that cantilever over the lake's shoreline.
"Its bold yet sensuous and delicate balance transforms Chicago's lakefront into a magnet for social and cultural life," said the organisers.
The third pavilion, called Summer Vault, was designed by Paul Andersen of Independent Architecture and Paul Preissner of Paul Preissner Architects. The duo worked in collaboration with the University of Illinois, Chicago.

The team's concept features a 12-foot-wide (3.6 metre) arched structure containing two triangular-shaped rooms. One room has metal screens and doors, while the other is open to the air.
"Its openness allows year-round use, remaining active even in its retail slumber during the Chicago winter," the organisers said.
The inaugural Chicago Architecture Biennial is intended to "invite the public to engage with and think about architecture in new and unexpected ways, and to take part in a global discussion about the future of the field".
The three-month-long program will feature exhibitions, installations and a variety of events.