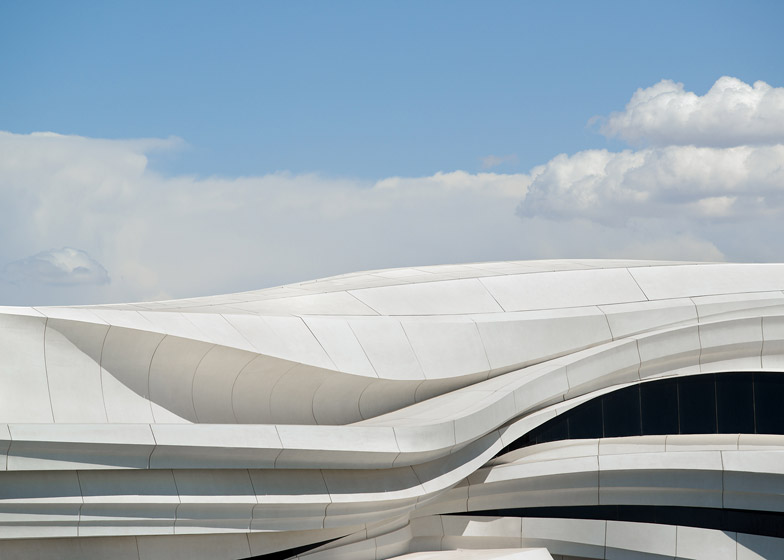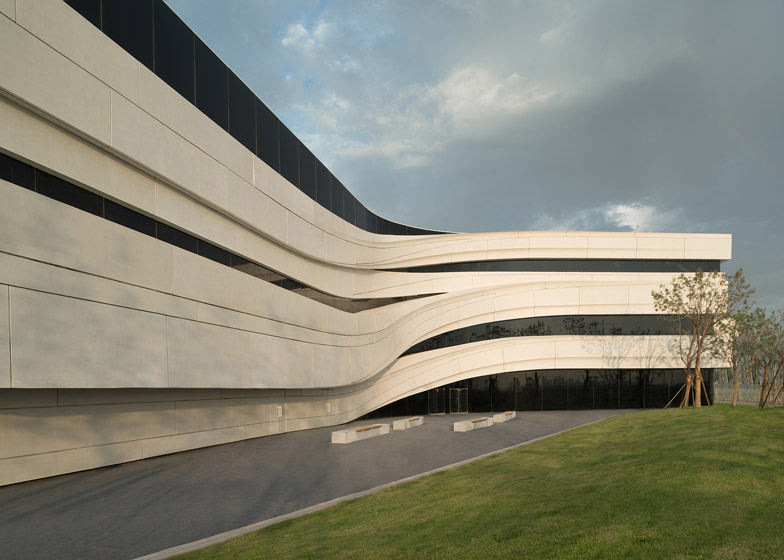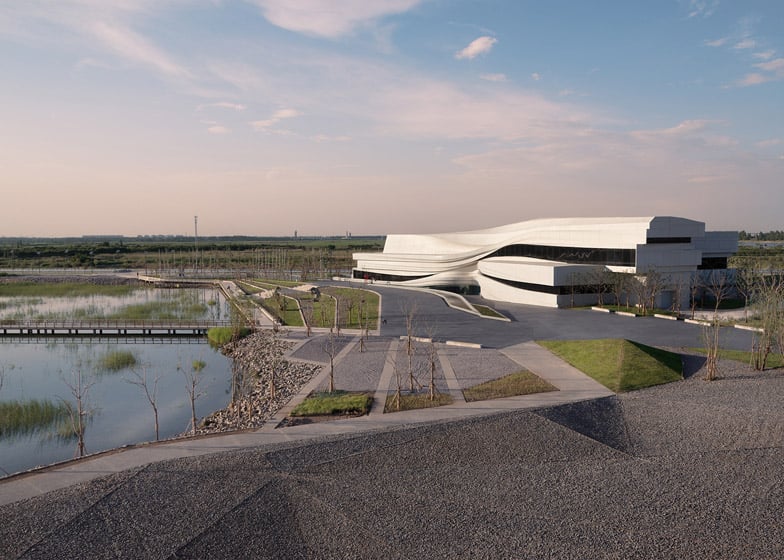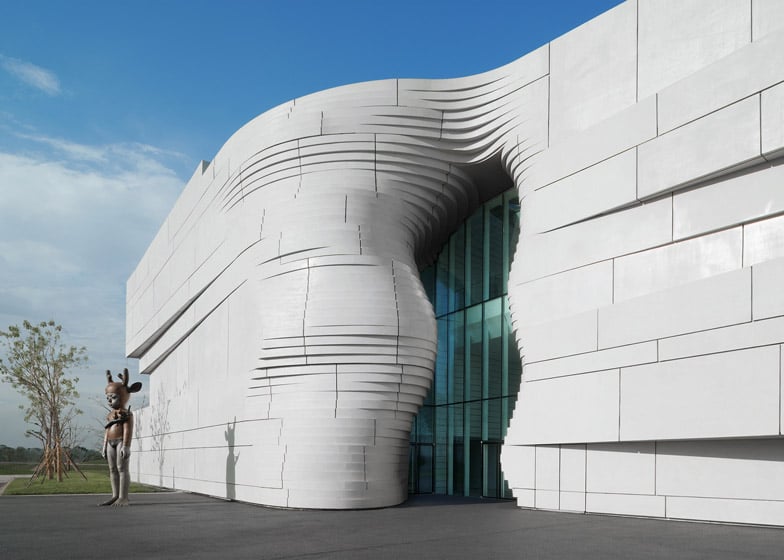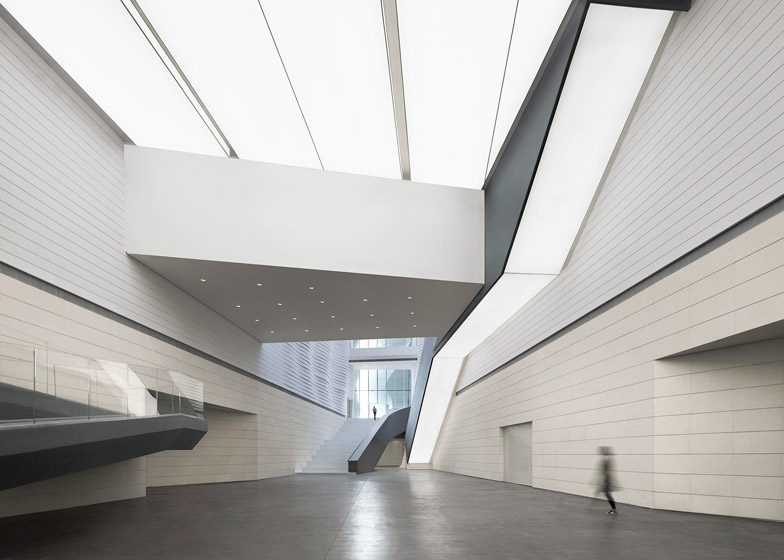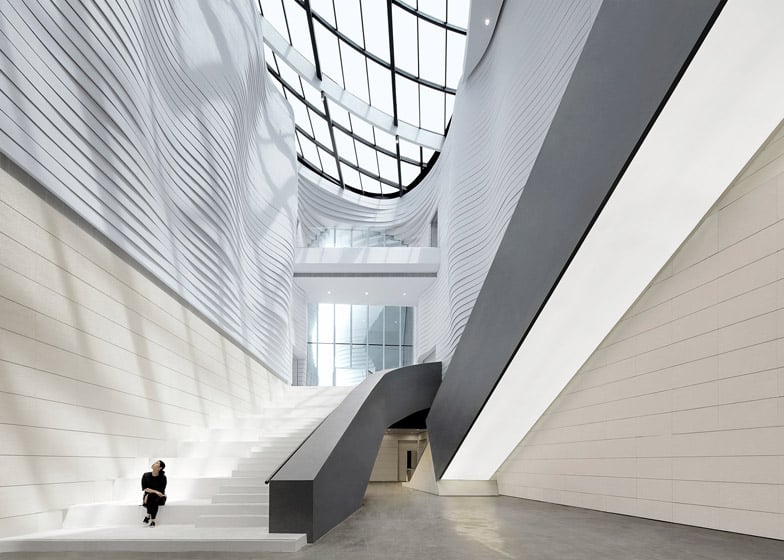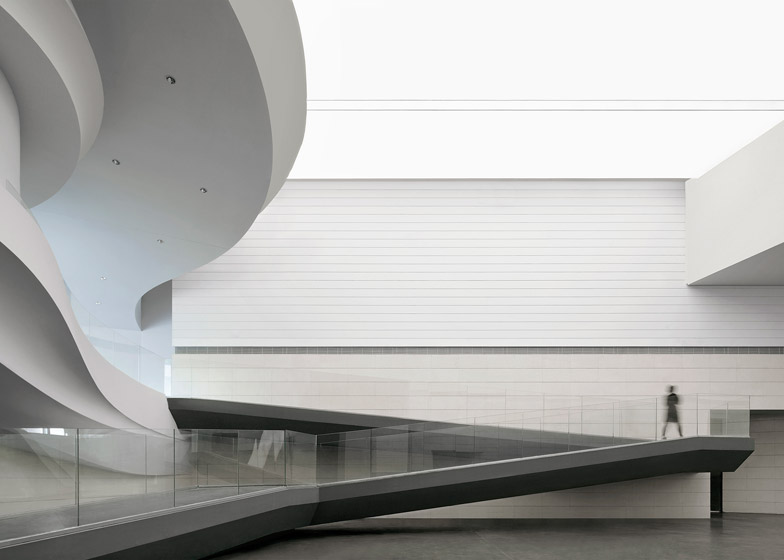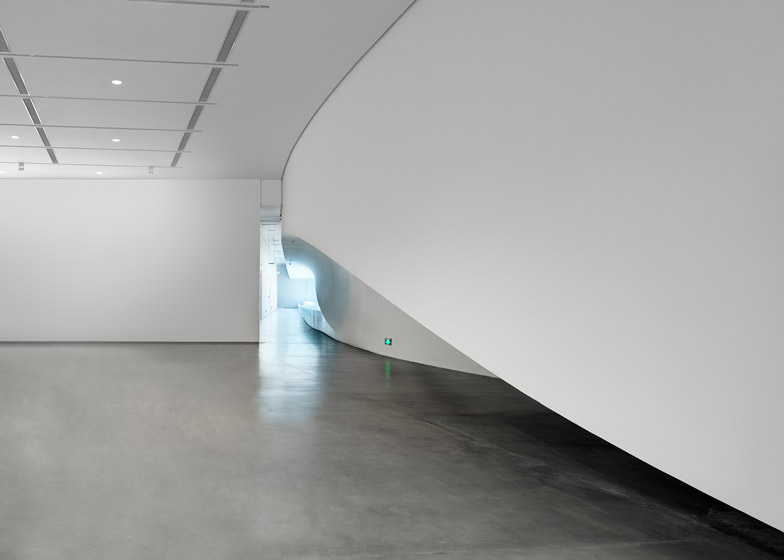The ribbon-like facade of this art museum near Yinchuan, China, was designed by Beijing firm WAA to mimic the layers of sediment left by the gradual shifting of the nearby Yellow River (+ slideshow).
The Museum of Contemporary Art Yinchuan, also known as MOCA Yinchuan, is located between wetlands and desert on the eastern outskirts of the city.
The 3,400-mile-long river once ran right through the area but has gradually moved over time. This provided the starting point for WAA's design, which is intended to embrace the region's "rich ecological history".
"Placing the importance of geological activity in our site narration enabled the formation of a site specific concept and identity," explained the team, who first unveiled their proposal in 2012.
"Frequent flooding over the last millennia can be observed through satellite imagery which alludes to the river's ever-changing, shifting location," the architects added.
"The crafted museum's massing responds to these geological forces [and makes them] visible in the sedimentary creases abundant on the facade."
These undulating curves and creases were created in glass-fibre-reinforced concrete (GRC) – the same material used to create the smooth forms of Zaha Hadid's Heydar Aliyev Center in Baku.
The architects used parametric modelling technologies to calculate the precise geometries of the surfaces, then had over 1,600 panels custom made. Almost every panel is unique in size and shape, and they range in size from eight to 40 square metres.
"GRC was an integral to developing a double curved surface – a re-awakening of the spirit of craftsmanship [that is otherwise] redundant in the age of automation," said the team.
The four-storey building is organised as an approximately T-shaped plan that sits comfortably in the lines of the existing topography. There are three levels above ground and one basement storey.
Access points can be found at various places around the perimeter but the main entrance for visitors is located on the east side of the building. It leads through to a reception before descending to a central atrium gallery.
Rippled walls line the edges of this space, while a glazed roof overhead allows natural light to flood the space.
More galleries are located on either side and additional exhibition spaces are located on the levels above, along with facilities including a lecture theatre, a restaurant and education spaces.
"The linear route through gallery spaces helps direct the visitors' gaze with a perception of climbing," said the architects.
"Basement galleries are represented in darker and rougher materials, but ascending the experience becomes whiter, brighter and more synthetic."
Opening to the public this weekend, MOCA Yinchuan claims to be the first contemporary art museum in north-west China.
The 15,000-square-metre building is dedicated to Chinese and Islamic contemporary art, with a collection including hundreds of Chinese oil paintings from the late Qing dynasty.
Museums with sinuous forms are popping up across the country. Beijing studio MAD has designed a couple of examples, including an icicle-shaped building in Harbin and an undulating blob-shaped structure in Ordos.
Photography is by NAARO, apart from where otherwise indicated.
Project team:
Client: MinSheng Real Estate Development
Architecture and interior design: WAA (We Architech Anonymous)
Design team: Di Zhang, Jack Young, Ruben Bergambagt, Huang Yisu
Facade consultant: Buro Happold
Main contractor: China Railway Construction Group
Facade contractor: JingHo+Beilida
Interior cladding contractor: Egrow


