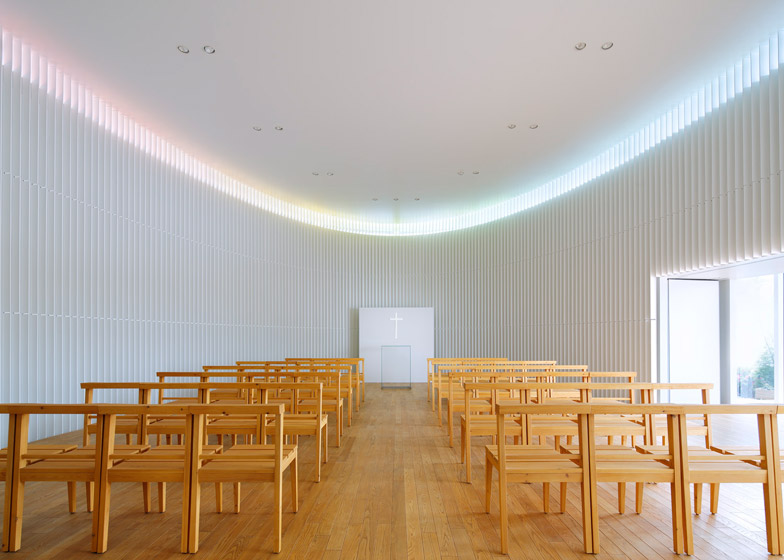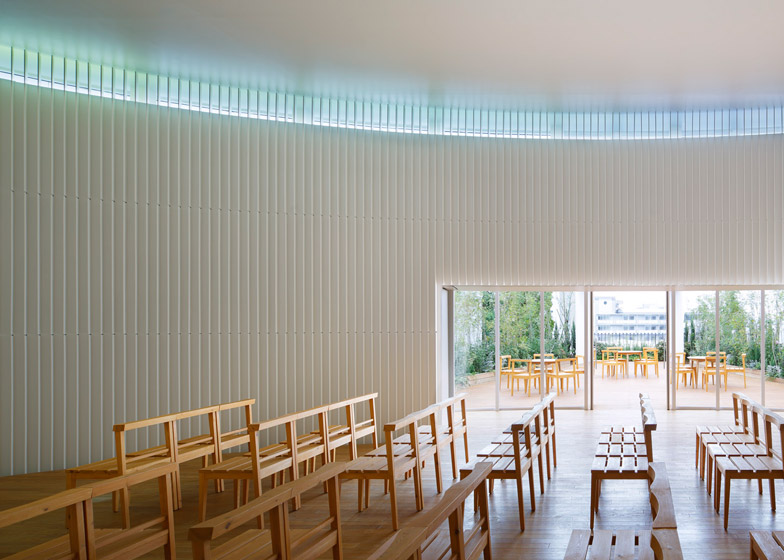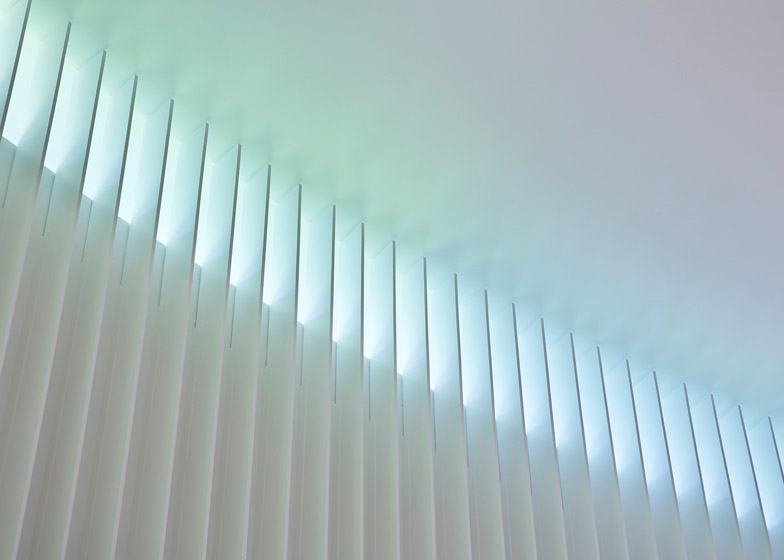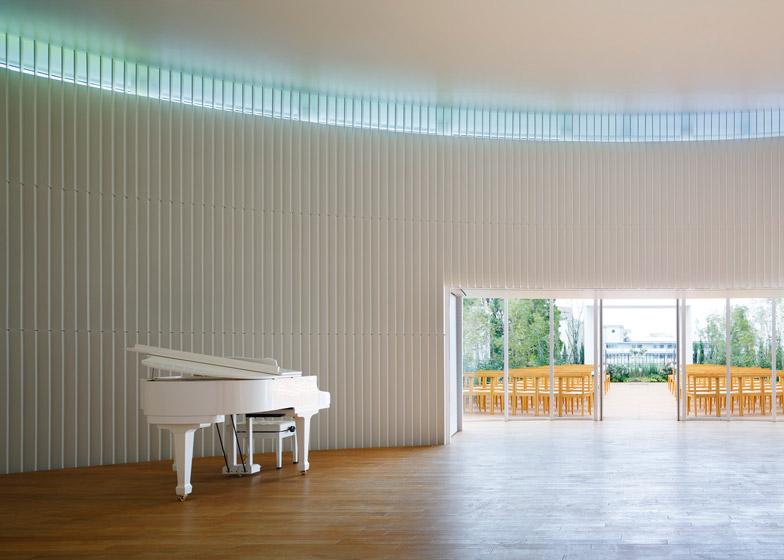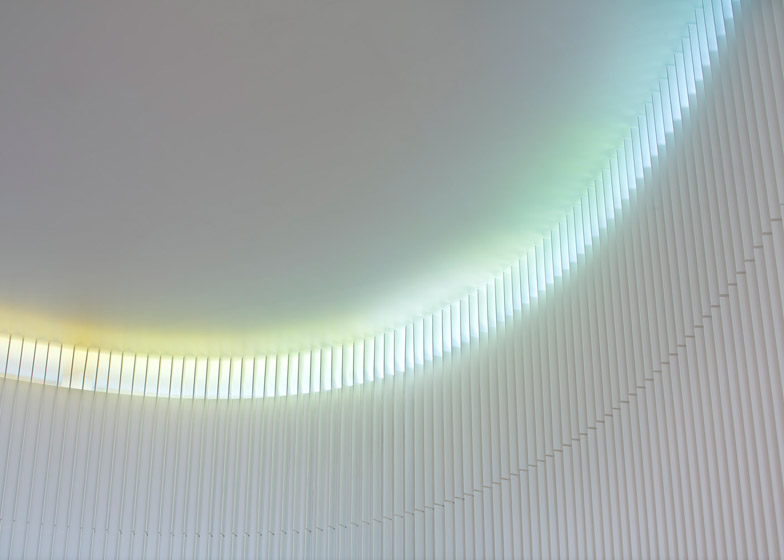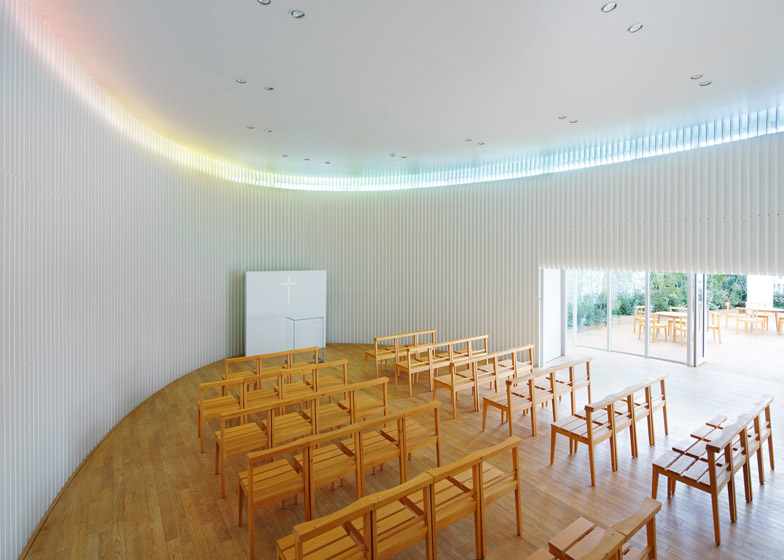Japanese studio Kubo Tsushima Architects has renovated a wedding chapel in Tokyo's Ebisu district – painting each windowsill in colours of the rainbow to "impart faint hues" as light filters through (+ slideshow).
Originally constructed as an annex to a members-only salon, the oval space was previously lined with steel panels that made the space dark and "gothic-looking", according to architect and studio co-founder Yumi Tsushima.
"The current owner desired to eliminate the existing building's excessive ornamentation and realise a design animated by natural light," she told Dezeen.
Once the panelling was removed, the architects installed vertical fins constructed from fibre cement board.
"We wanted to give maximum play to the oval plan and high sidelights of the chapel," said the architect. "We wanted to use light to produce ornamentation."
The architects chose to paint the sills of the transom windows that run along the top of the hall in a gradient of rainbow hues.
The fins around the walls continue over the windows, helping to reflect the colours onto the ceiling.
"We decided to use those paint colours, so as to create a beautiful rainbow," Tsushima said.
"The light from the outside comes and bounds to the inside, reflecting those colours onto the walls," she explained. "By painting each high sidelight window a different colour, we imparted faint hues to light entering the chapel."
Matching the floorboards, wooden chairs designed by the architects fix together to make a series of pew-like benches.
A glass lectern is situated at the front of the hall, while glazed doors on one side open out onto a terrace used for conducting ceremonies outdoors.
Dezeen has compiled a list of 11 stunning chapel designs, including a Batman-shaped church by Schneider+Schumacher and a concrete chapel that teeters over the edge of a mountain in El Salvador.
Photography is by Koji Fujii at Nacasa and Partners.
Project credits
Client: Prior Corporation
Designer:Kubo Tsushima Architects – Hideaki Kubo, Yumi Tsushima
Contractor:Fujita Bill Maintenance

