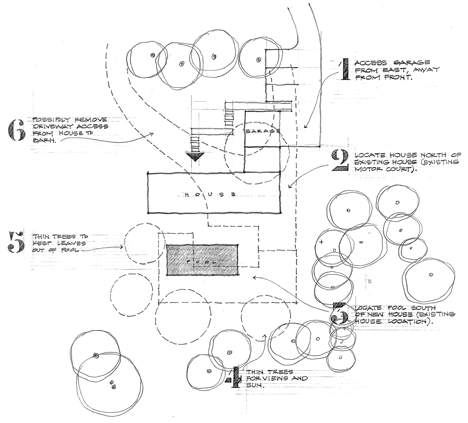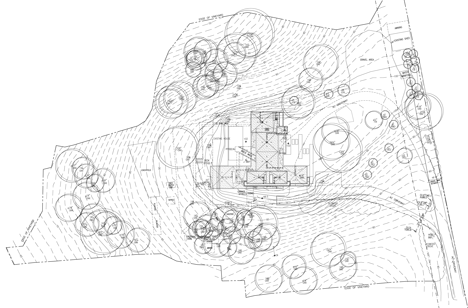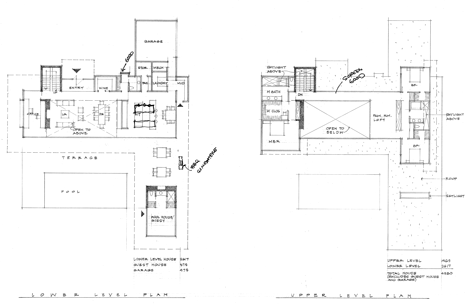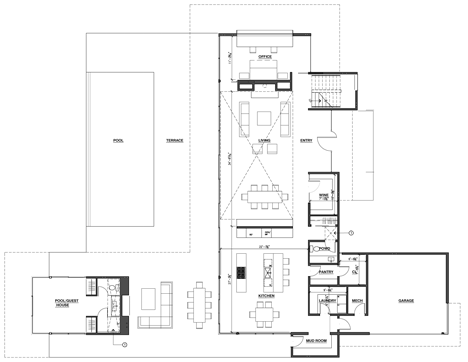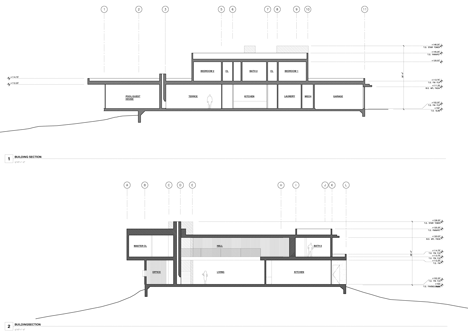Retrospect Vineyards House by Swatt Miers offers expansive views of California's Wine Country
For a working vineyard in California, Swatt Miers Architects has completed a single-family home with outdoor living spaces, a swimming pool and a glass-walled guest suite (+ slideshow).
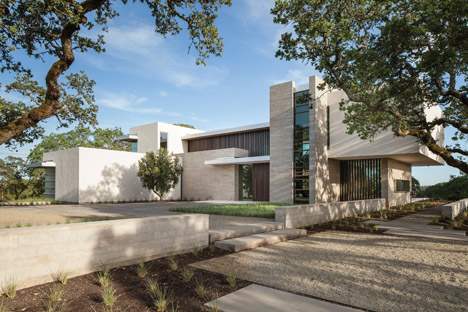
The Retrospect Vineyards House is situated on a 20-acre (eight hectare) site in Sonoma County, a scenic wine-producing region in northern California.
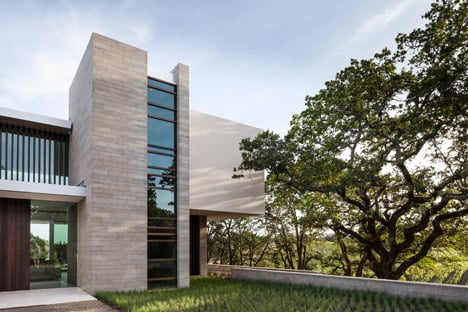
The vineyard has been producing pinot noir grapes and selling them to area wineries for 15 years. In 2010, new owners purchased the property and set out to build a home there so they could be more involved in the growing process.
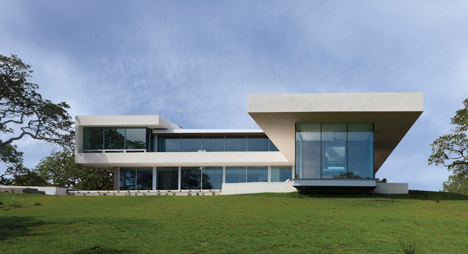
Encompassing 5,000 square feet (464 square metres), the single-family dwelling was designed by Swatt Miers Architects to capitalise on its picturesque setting.
"This new Sonoma County home has been designed to provide casual indoor-outdoor living spaces that take full advantage of the magnificent wine country site," said the firm.
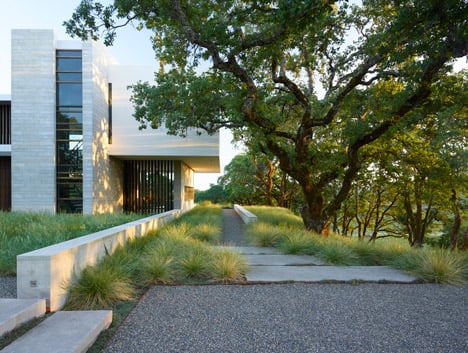
The house is T-shaped in plan and consists of a main building, a guest suite and a terrace with a pool.
A single flat roof covers bar-shaped volumes that are clad in stone, glass and white cement plaster. The structural frame is made of concrete and wood.
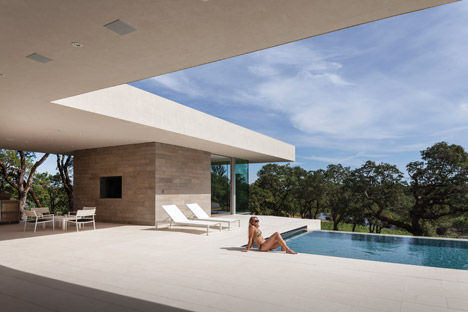
The home's southern elevation features double-height glazing, which provides expansive views of the vineyard.
The northern facade, which faces the property's commercial operations, is mostly opaque. Wood screens offer privacy while enabling diffused light to enter the home.
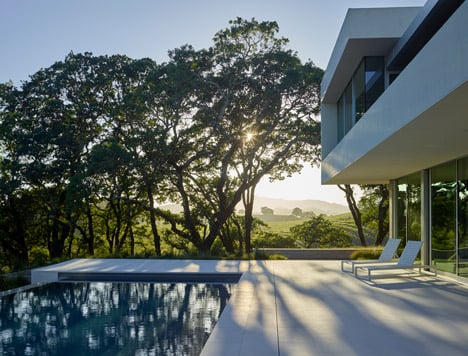
Inside the main building, rooms were arranged "to respond to family living, with public or shared areas on the ground floor and bedrooms above," explained Swatt Miers.
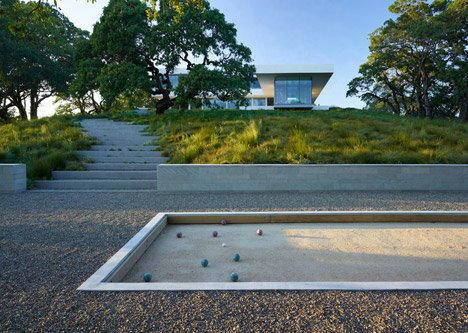
A double-height living and dining space, along with a kitchen and office, occupy the ground level. Tall, sliding glass doors open onto the large terrace.
Upstairs, a master bedroom is separated from other bedrooms by a bridge spanning the ground-floor living area.
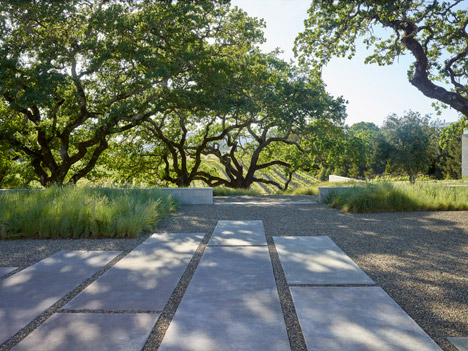
The guest suite, which is detached from the main building, was "envisioned as a glass box projecting beyond the terrace edge," said the firm.
A covered outdoor kitchen and lounge sits between the main building and the guest suite.
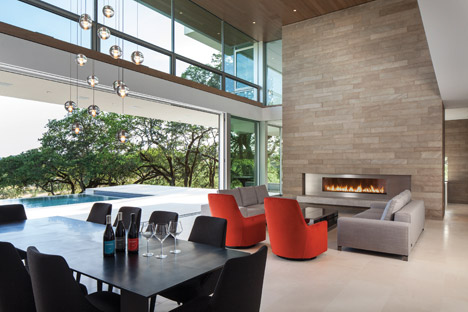
The architect incorporated a number of sustainable elements into the project, which was a driving concern during the design process.
"The home takes advantage of its temperate climate by maximising opportunities for daylighting and natural ventilation," said the architects.
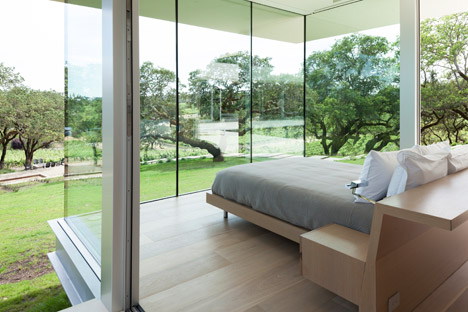
Ample glazing eliminates the need for artificial lighting during the day, and operable windows permit fresh air to enter the home.
Related stories: see more architecture in California
The roof's deep overhangs help reduce heating and cooling loads, as they "block the hot summer sun while allowing the lower-angled winter sun to warm the interior," said the firm.
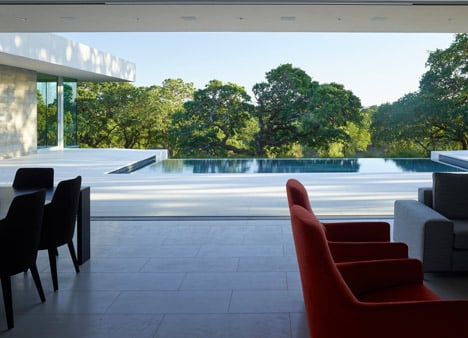
The house also features low-flow plumbing fixtures and a hydronic system that provides radiant space heating and hot water.
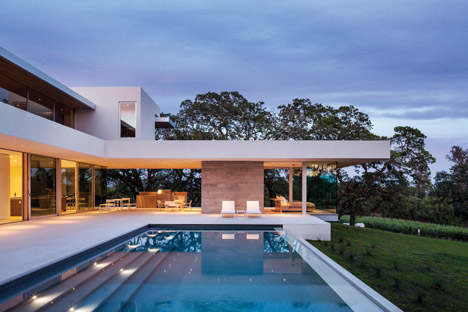
The house is designed to accommodate a roof-mounted photovoltaic system and an electric car charging station, which the owners could add in the future.
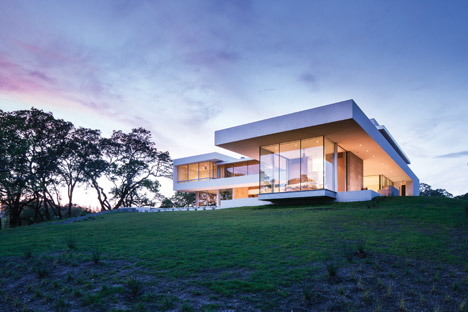
"The landscape was also designed to minimise its impact on the environment," added the firm.
"A combination of water-efficient plants and an efficient irrigation system keep potable water use below 65 per cent, and piping was installed to permit future use of a greywater irrigation system."
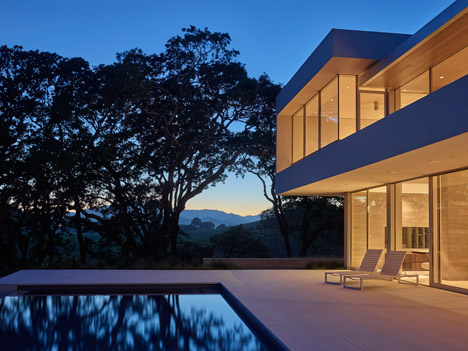
Based in Emeryville, California, a city in the San Francisco Bay area, Swatt Miers Architects was formed in 1975 through the merging of two long-established firms – Swatt Architects and George Miers and Associates.
Other projects by the firm include a trio of glass pavilions for a residence in northern California and the redesign of a modern house overlooking San Francisco Bay.
Photography is by Russell Abraham.
Project credits:
Architectural team: Robert Swatt, FAIA, Principal in Charge; Julie Liberman, Project Architect; Audrey Hitchcock, Ivan Olds, Kimie Nakamori, Mike Eggers
Builder: Jamba Construction
Landscape: Bernard Trainor & Associates
Interiors: Connie Wong
