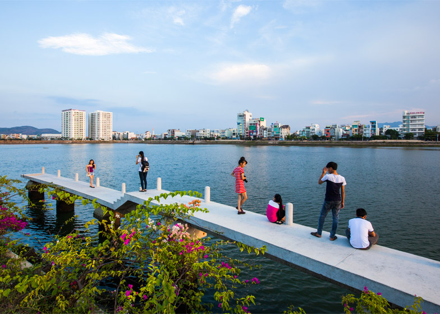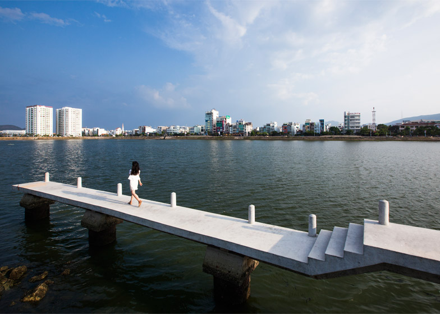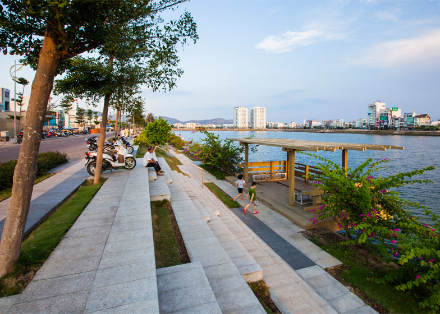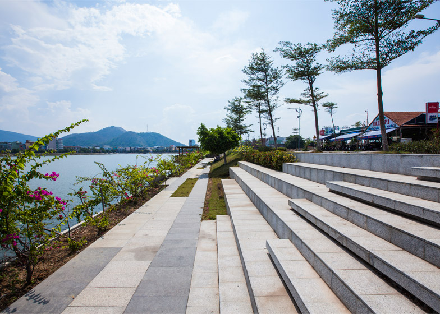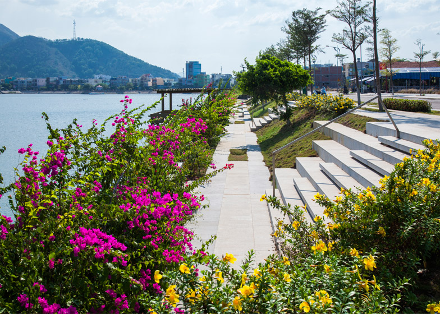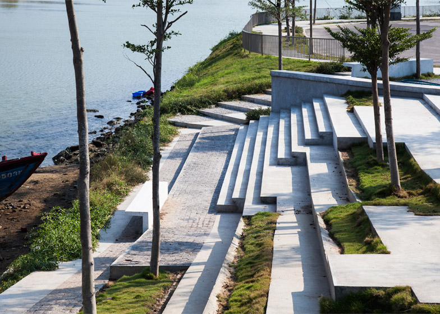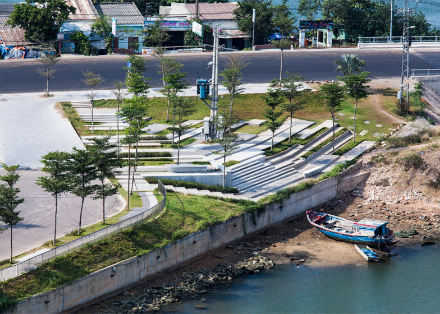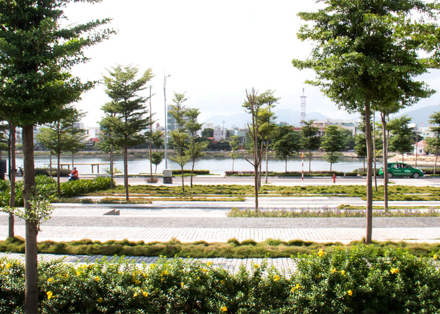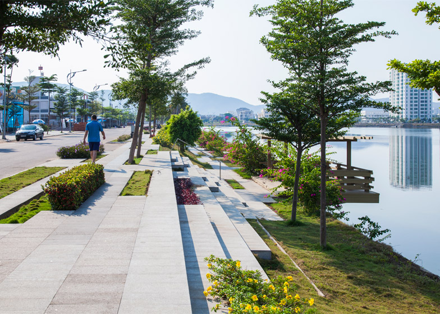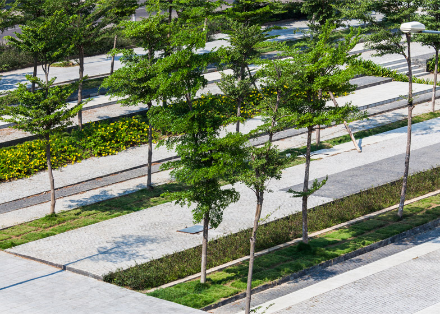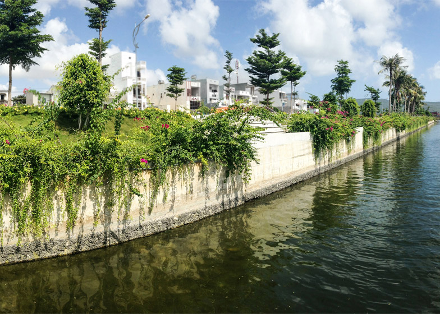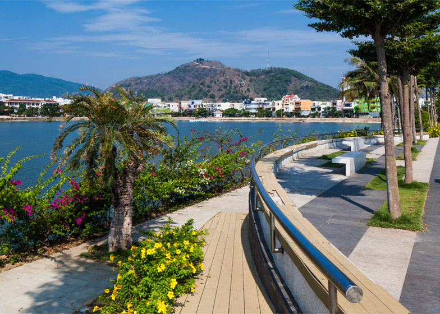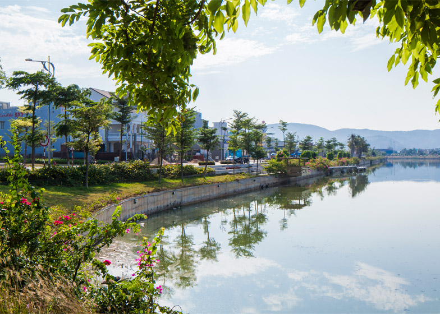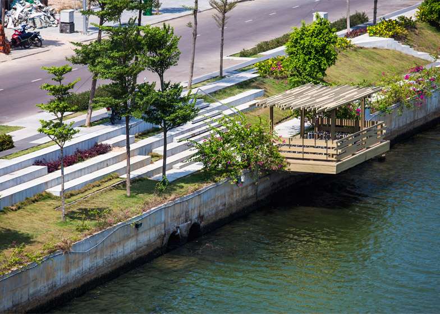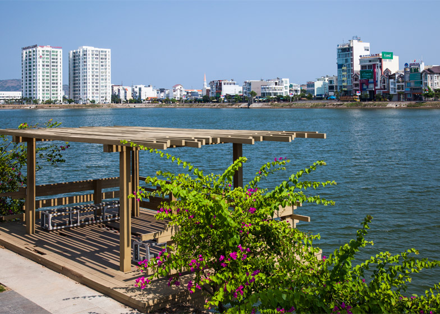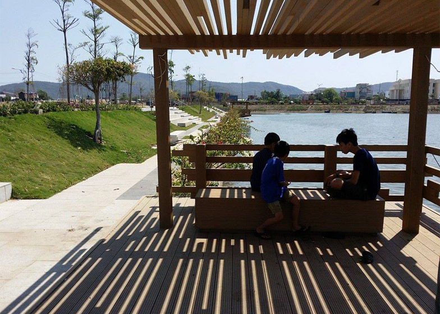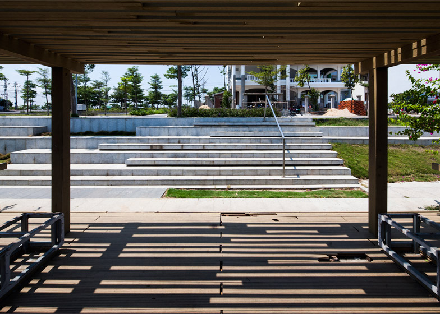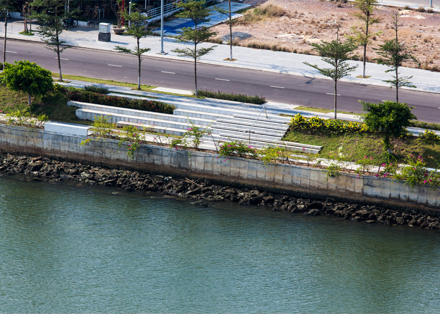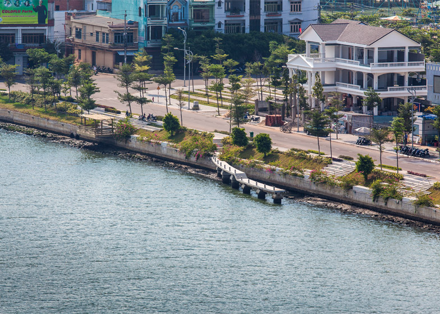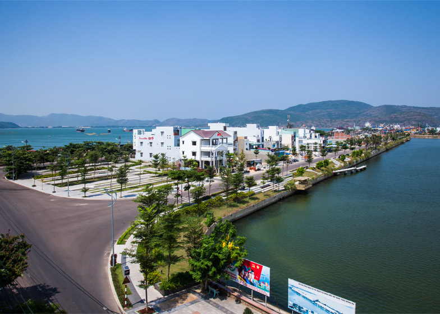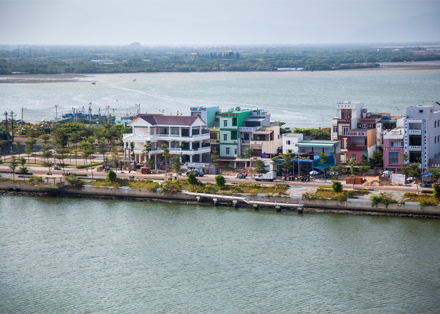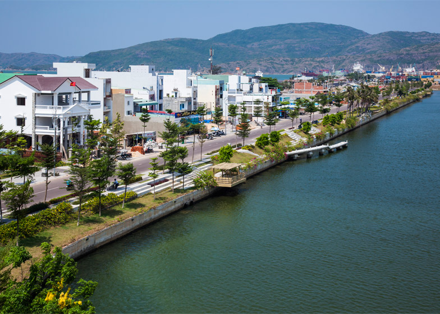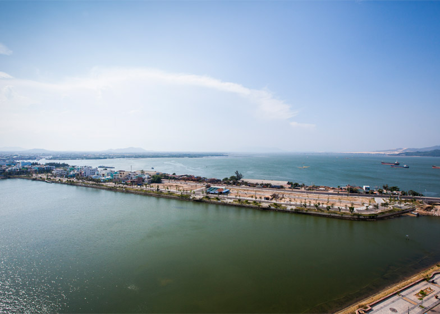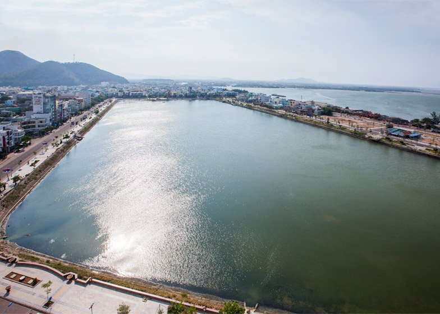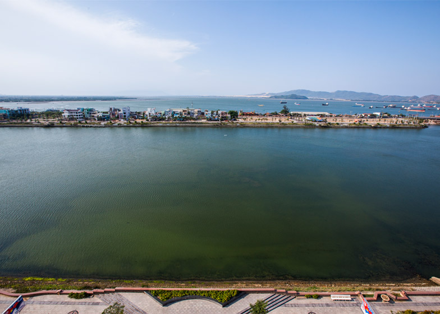Vietnamese office MIA Design Studio has transformed a polluted lake in the city of Qui Nhon into a scenic visitor attraction, with the addition of a waterside park that conceals a new sewage system (+ slideshow).
MIA Design Studio – which also recently completed a plant-covered spa in Danang – has overhauled the entire northern edge of the Dong Da ecological lake, which sits directly between the city centre and the Thi Nai Lagoon.
It now features a narrow park featuring stepped concrete seating areas, generous pathways and an abundance of flowering plants, bushes and trees. As well as this, the sewage system was replaced to prevent overflow into the lake.
"Over 18 months of embellishing the landscape and regional planning, the architects have made Dong Da ecology lake a scenic area that attracts locals of all ages for various activities during the day, and offers tourists a refreshing natural setting," explained the architects.
A decade ago, the lake was used as a place for fisherman to store their boats during storms. Temporary slums then became established nearby, contributing to the gradual degradation of the environment.
"The state of the slums and the sewage systems that directly flowed into the lake had critically degraded and polluted the Dong Da ecological lake, affecting the ecosystem of the lagoon and the entire area surrounding the city," said the architects.
"This had a negative impact on the community living conditions, with problems to do with pollution in the air, aquatic life, fresh water and a lack of open space for community activities. Therefore, the renovation of Dong Da ecological lake was very urgent."
Once the new sewer system was in place, the edge of the land was extended out to create a buffer zone between the road and the lake.
To deal with the change in level, this stretch of landscaping integrates a mixture of steps and slopes.
Related content: more architecture in Vietnam
Strips of concrete are interspersed with grass and plants to add variety.
Other details include sheltered wooden picnic decks that project out over the water, a narrow concrete pier offering panoramic views, L-shaped concrete benches and trailing plants that hang down over walls.
This contrasts with the other edges of the lake, which were all paved. "The previous renovation project by the government utilised only rough concrete and lacked natural integration, giving the space an unnecessary harshness," said the team.
Dong Da Lakescape is one of a number of new visitor attractions in Vietnam, which continues to invest in its tourist industry. Other recent projects in the country include a 460-metre-high skyscraper and a hotel resort featuring a bamboo and stone restaurant.
Photography is by Hiroyuki Oki and Nguyen Quoc Long.
Project credits:
Architect: MIA Design Studio
Principal architect: Nguyen Hoang Manh
Architectural and conceptual design: Nguyen Hoang Manh, Tran Ha Hoang Thien
Technical design: Bui Hoang Bao
Developer: Kim Cuc Investment and Construction

