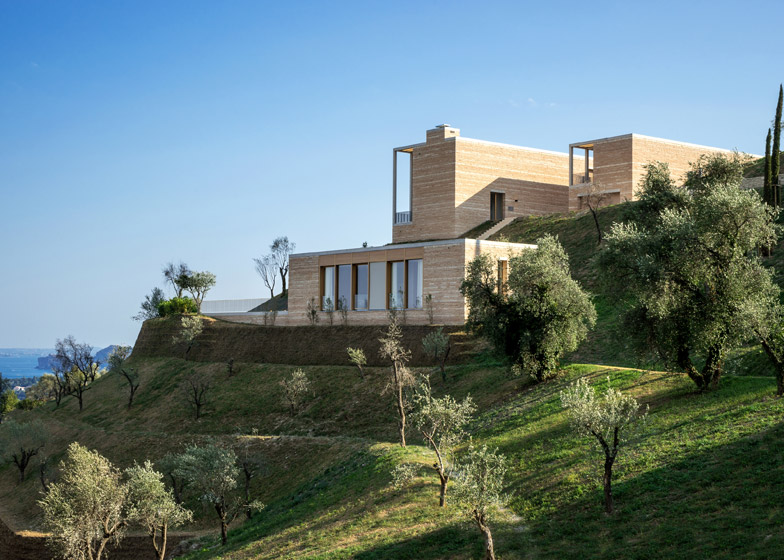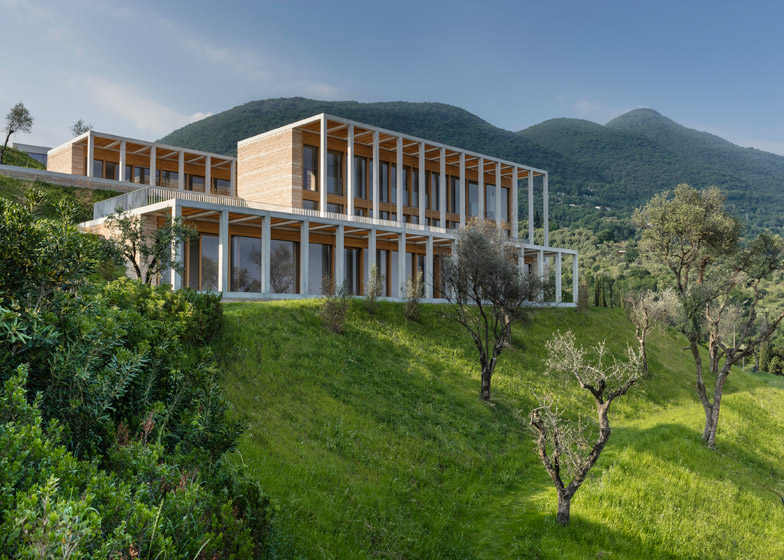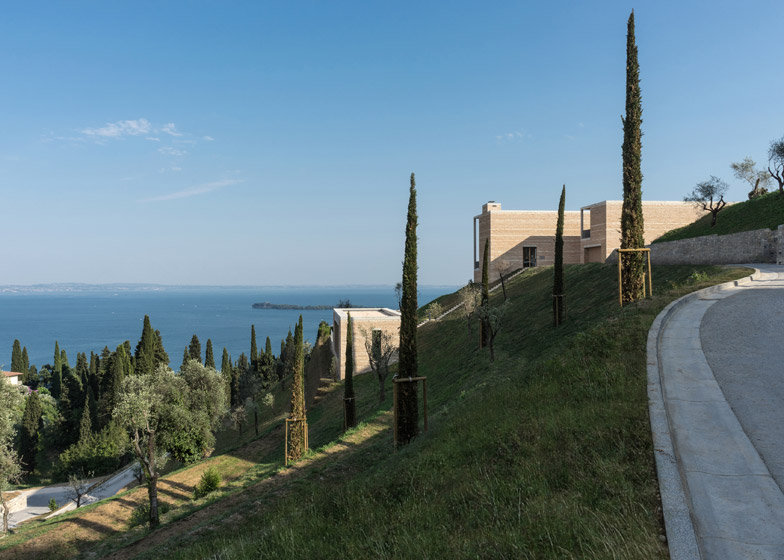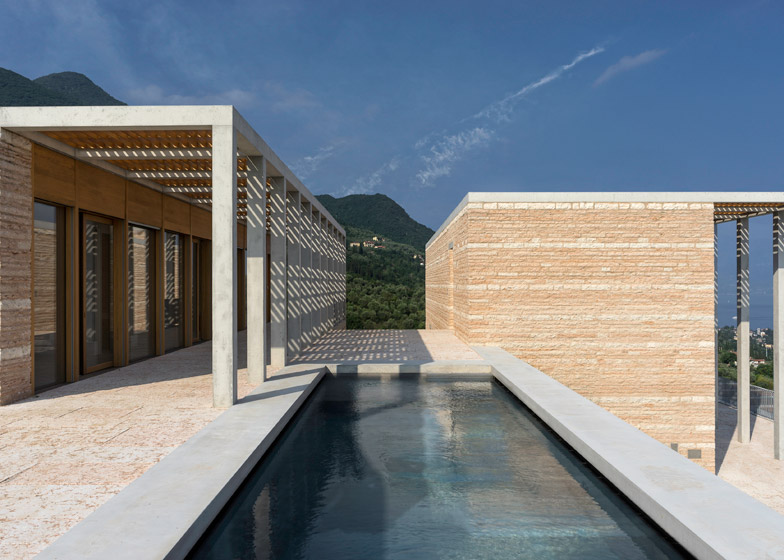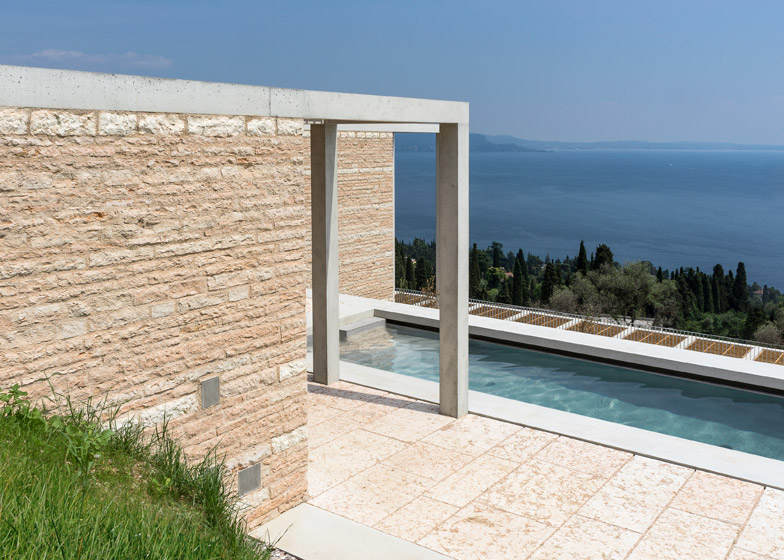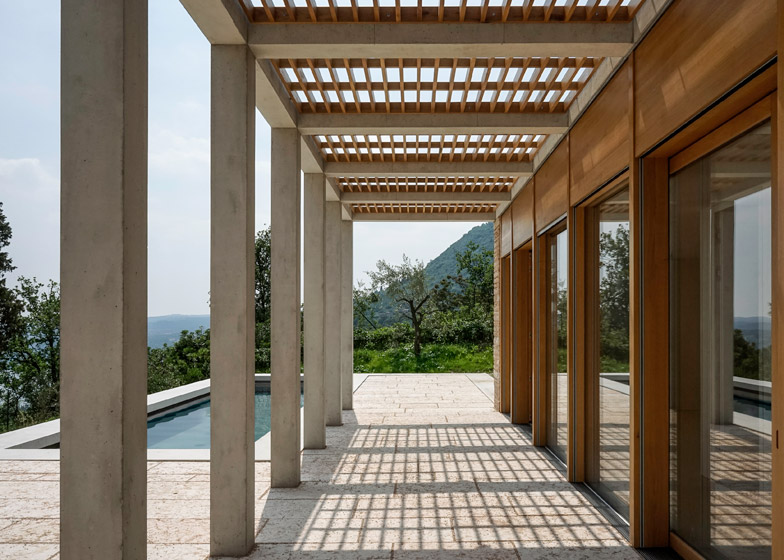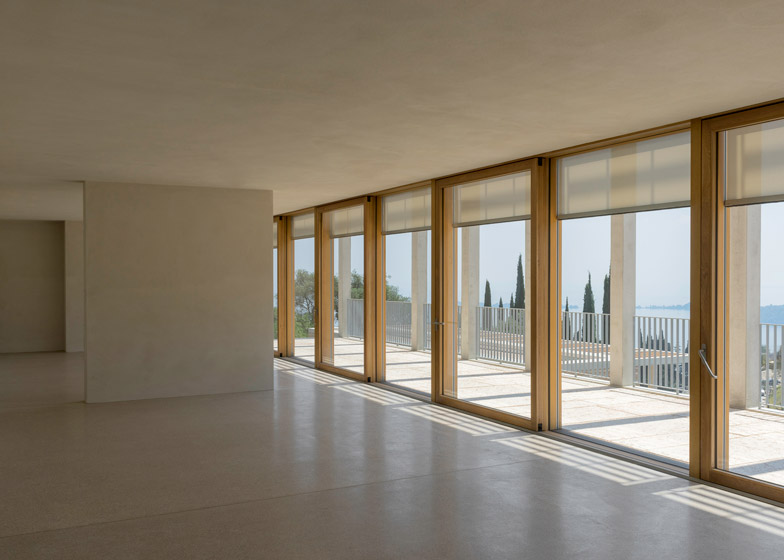David Chipperfield Architects has completed a pair of holiday villas inspired by lemon houses on a hillside overlooking Italy's largest lake (+ slideshow).
The British architect's Berlin office paired rugged stone walls with timber and concrete pergolas to recreate the aesthetic of Lake Garda's famous limonaias – buildings where lemon trees are cultivated behind high walls.
"The typology of the villas interprets the architecture of the limonaias, which were built for the cultivation of lemons and are historically typical for the area," explained the team. "These buildings characterised the western shore of Lake Garda with their pergola-like structures up until the end of the 19th century."
"With reference to the limonaias, the building volumes are each framed by three solid exterior walls made of natural stone masonry and built up on a plinth of the same material," the team added.
Chipperfield – who also recently completed an English countryside house – was one of several architects invited to design buildings for the Villa Eden resort, which is located on the western shore of the lake in a park filled with olive trees.
The resulting property comprises two villas. One is further down the hill than the other, and both feature guesthouses connected by external staircases.
Villa Nord and Villa Ovest are both two storeys high, both with an open-plan living, dining and kitchen space on the ground floor.
A spacious entrance hall leads to bedrooms on the upper levels. Villa Nord also has a separate wing containing another living room.
"Both buildings are carefully inserted into the landscape with its olive groves and cypress trees," said the studio. "Their volumes are divided into individual one- or two-storey structures, which are offset to one another following the topography of the hillside."
Related content: see more from David Chipperfield
The two guesthouses are smaller blocks with their own living and sleeping spaces.
Pergolas front both houses, comprising concrete columns and beams, as well as timber louvres. According to David Chipperfield Architects, they "echo the rhythm of the surrounding olive groves".
"The pergolas provide protection from the sun and extend the interior into a protected outdoor space, which leads to further terraces with outdoor pools," said the studio.
Behind the pergolas, timber-framed floor-to-ceiling windows provide extensive views over the Mediterranean landscape.
Dezeen Book of Interviews: David Chipperfield features in our new book, which is on sale now
The stone used to build the walls and the terraces was sourced from local quarries.
Once complete, the Villa Eden complex will comprise seven villas, a hotel and an apartment building. Other architects involved include New York-based Richard Meier, who recently opened a private model museum, and Matteo Thun, who is based in Italy.
Photography is by David Chipperfield Architects.
Project credits:
Architect: David Chipperfield Architects
Design: Christoph Felger
Project management: Harald Müller
Project architects: Peter von Matuschka, Eberhard Veit, Thomas Benk, Franziska Rusch
Project team: Maria Busch, Ulrike Eberhardt, Pavel Frank, Gesche Gerber, Frithjof Kahl, Mikhail Kornev, Lukas Schwind, Marc Warrington, Matthias Wünsche
Landscape architect: Enea Outside
Structural engineer: Ingenieurteam Bergmeister
Services engineer: Energytech
Building physics: Felderer & Klammsteiner
Project management: Ingenieurteam Bergmeister
Quantity surveyor: Ingenieurteam Bergmeister
Construction documentation: Ingenieurteam Bergmeister

