Traditional ceramic blocks feature in Alan Chu's São Paulo apartment renovation
Brazilian architect Alan Chu has completed the renovation of a São Paulo apartment, which uses ceramic ventilation bricks to form partitions and furniture (+ slideshow).
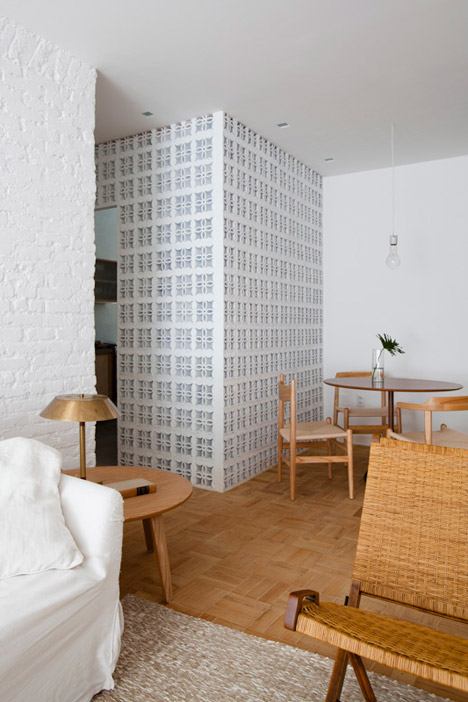
The 98-square-metre apartment in the city's Jardim Paulistano neighbourhood is nicknamed Ap Cobogó, after the hollow ceramic blocks known as cobogó that feature in the design.
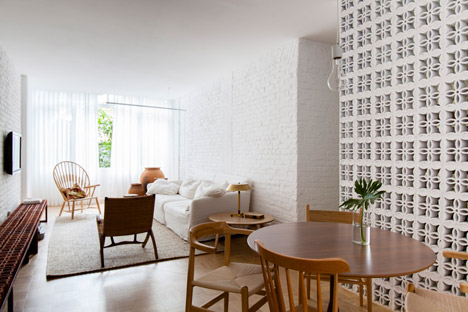
Often used in buildings across Brazil as ventilation bricks, these blocks were originally created in the country in the 1930s and became known for their use by architects including Lúcio Costa and Oscar Niemeyer.
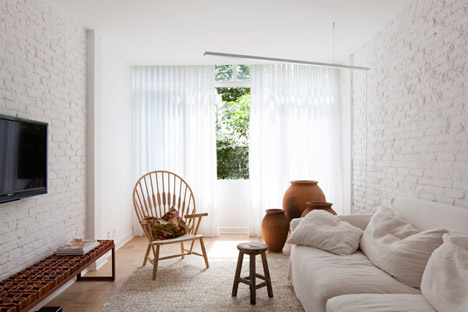
Initially crafted only from cement, the blocks were updated with interpretations in new mediums including glass, clay and ceramic as cobogó became an increasingly popular choice of building material.
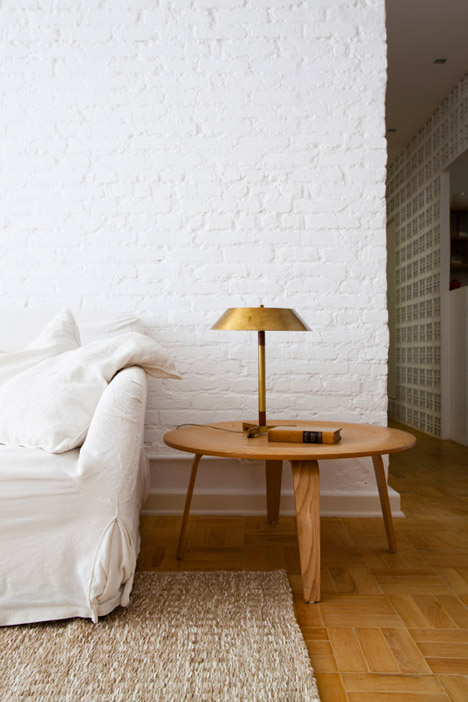
Chu's decision to include them in this project came about as a result of budget restrictions. "There was a cost issue, so I tried to take advantage of it using cheap construction materials as special elements for the project," he told Dezeen.
Used as partition walls to separate rooms, the cobogó create unusual graphics and light effects around the apartment.
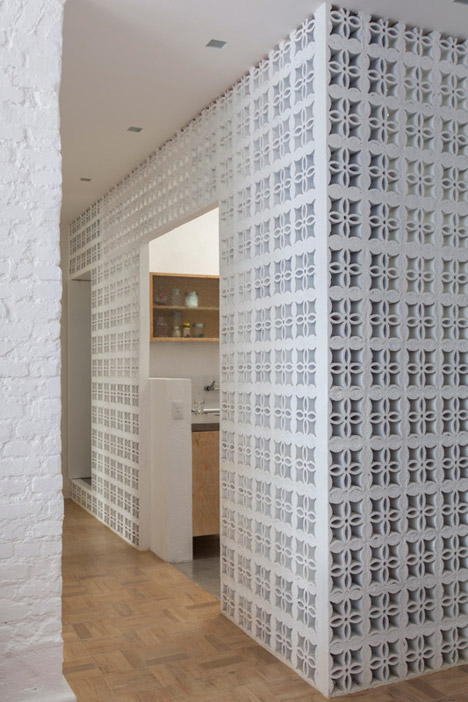
"When I was thinking about the right material to separate the kitchen from the living room, without really closing it, cobogó crossed my mind," Chu added. "I've chosen this specific model due to its curved feminine feeling."
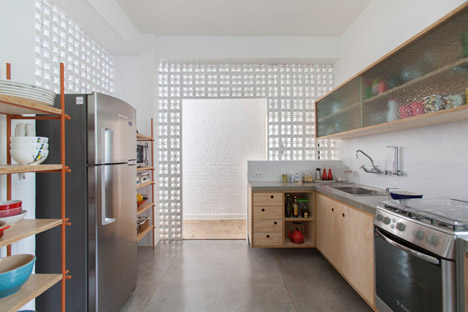
The shapes of the blocks are echoed in pieces of furniture, which have been designed specifically for the space and also make use of cobogó.
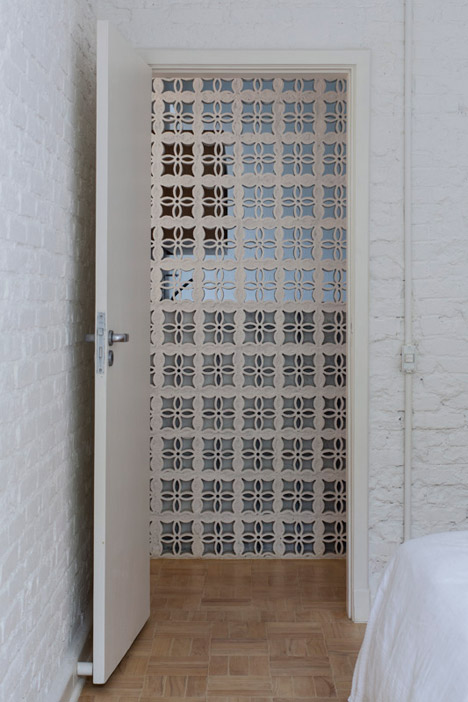
"Since cobogó assumed an important role in the project it inspired me to search for other basic construction materials to explore," said Chu, who has also designed a micro apartment that made use of a compact wooden storage system, and a secret São Paulo tea shop, hidden behind hinged wooden flaps.
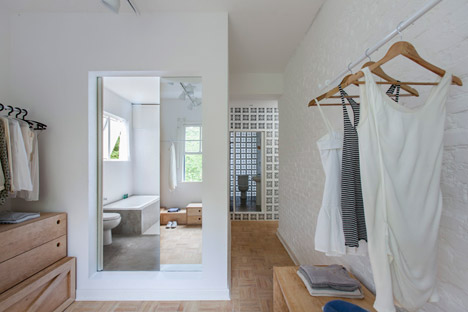
The patterns of the blocks also contrast with the use of other materials in the apartment, which include burnt ceramic floors and countertops in the bathroom and kitchen.
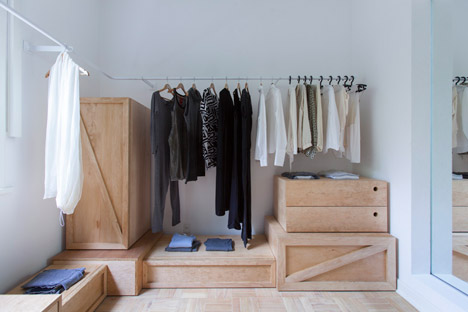
Iron bars were used to build units that support shelves for food and crockery.
Related content: see more apartment interiors
Plywood has been formed into boxes for holding and presenting clothing in a dedicated dressing area as well as a headboard and side tables in the separate bedroom.
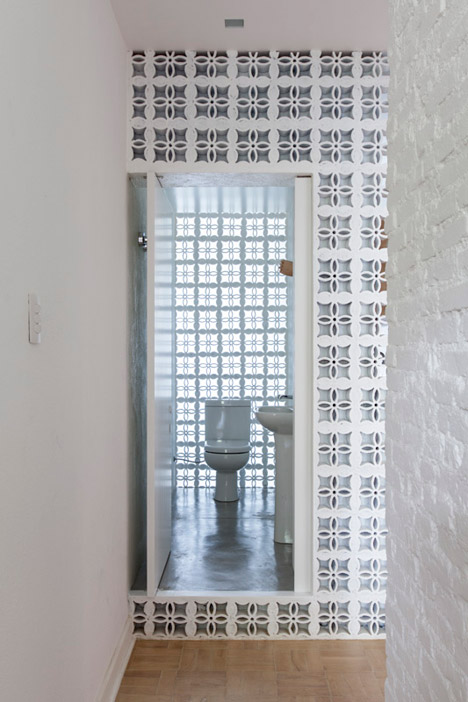
The bathroom is accessed from the closet space via a sliding mirrored door, while the toilet is housed in its own room behind the cobogó partition.
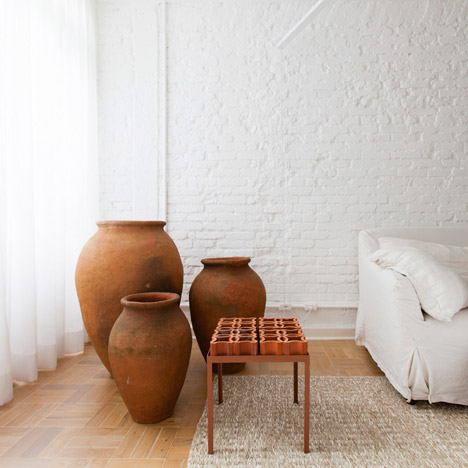
Throughout the apartment, walls have been stripped back to their original bare brick and painted white to maintain a minimal aesthetic.
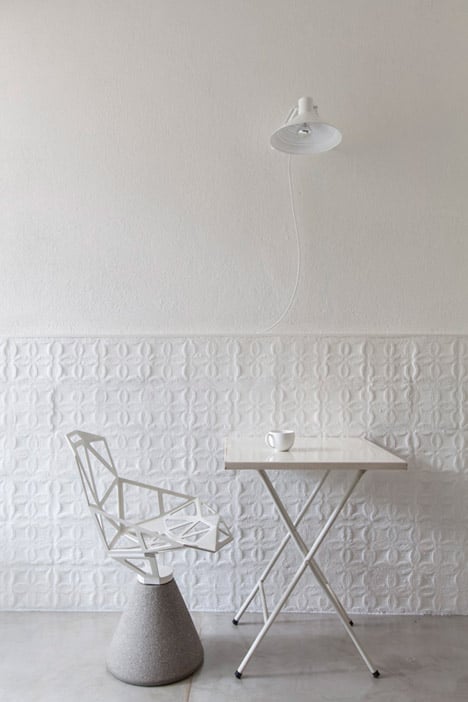
"Light in the apartment is great, it inspired me to explore the texture of the materials, creating a comfortable, soft and feminine space with Scandinavian touch but still very Brazilian," Chu said.
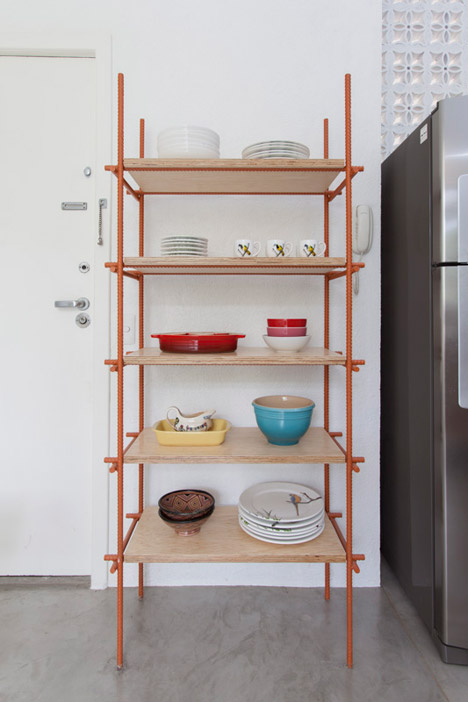
Cobogó tile blocks have also been used by Brazilian design duo the Campana brothers to form the surface of a terracotta table.
Photography is by Djan Chu.