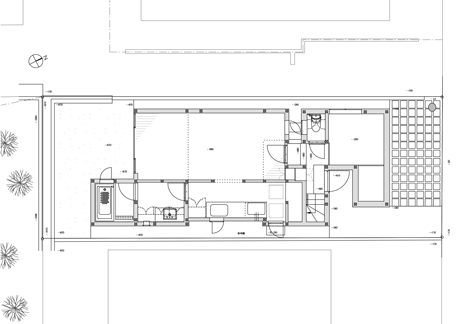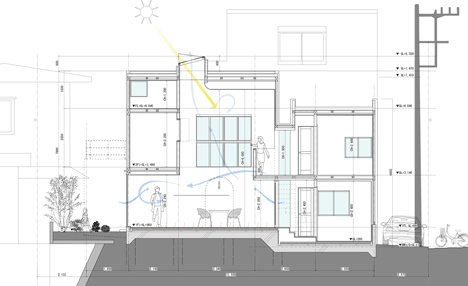Arched openings cut through walls of Takushu Arai's steel-plated house in Yokohama
Arched doorways and shuttered windows give this Japanese residence by Takushu Arai the appearance of an oversized playhouse (+ slideshow).
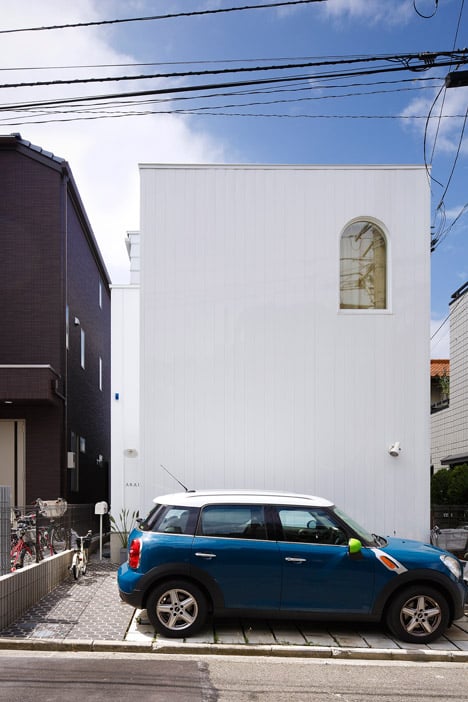
Arai designed the House in Tama-plaza as a home for himself and his family in a densely populated area of Yokohama – a city located south of Tokyo in Kanagawa Prefecture.
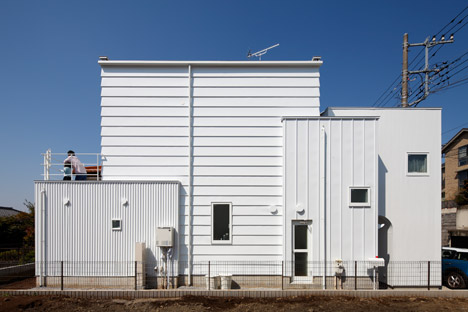
The six-metre-wide home is shoehorned into a narrow plot between a pair of existing residences and two streets. In order to provide a parking space against the front of the house and a small garden to the rear, the architect set the building back from the streets in the centre of the plot.
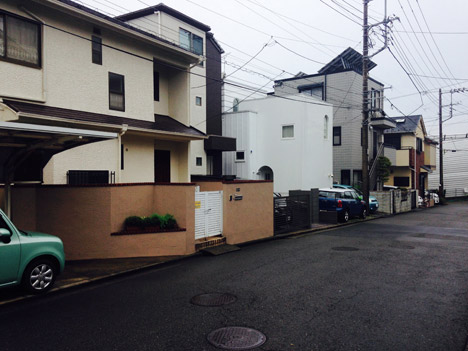
The house is conceived as four overlapping volumes, each containing a separate function. It has a timber structure, covered externally in sheets of white Galvalume – a type of steel sheet coated with an aluminium and zinc alloy.
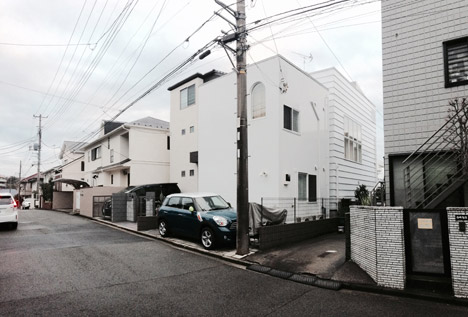
These sheets feature different finishes, with both vertical and horizontal stripes, helping to highlight different blocks.
Dark hexagonal tiles pave a pathway that leads from the street to the arched front door of the property. Within, arched doorways and internal windows with curving tops or bottoms continue this detail.
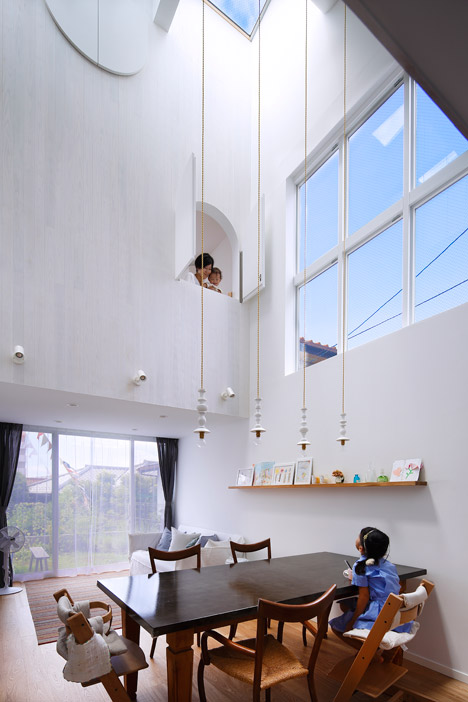
A triple-height atrium that runs through the core is overlooked by a pair of balconies and small shuttered windows that puncture the walls of the upper-floor bedrooms.
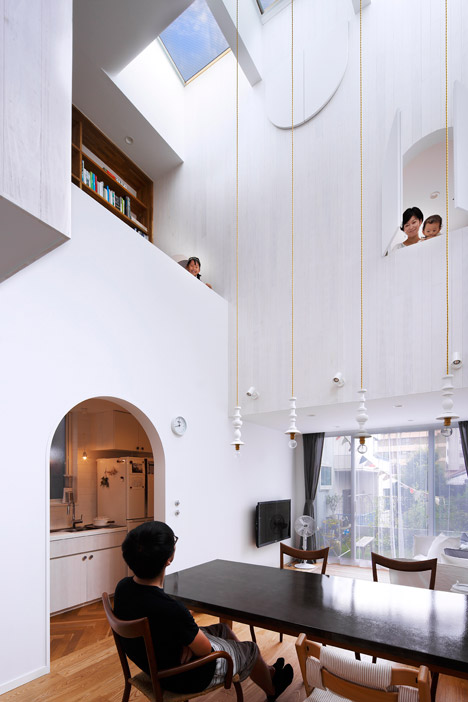
"The main large volume at the centre has a high-rise void with a large window and skylight towards the sky," said Arai. "By integrating the individual spaces that are scattered inside as well, it forms an organic whole."
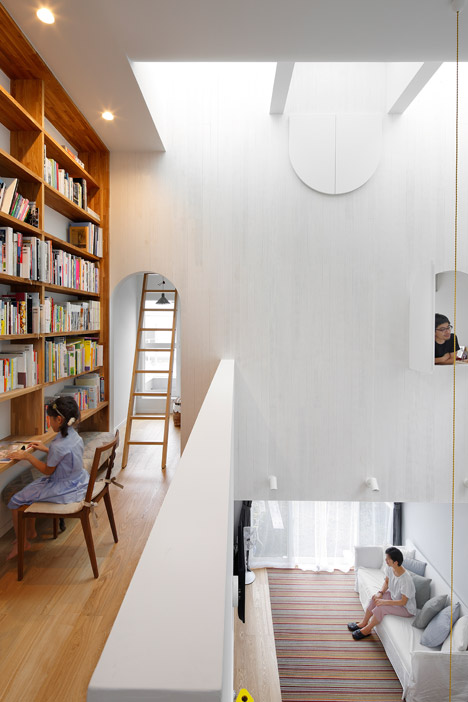
The dining room, which occupies this tall and narrow space, is lit by a large skylight and window. Three pendant lights hang on long flexes from the tallest part of the ceiling over the wooden dining table.
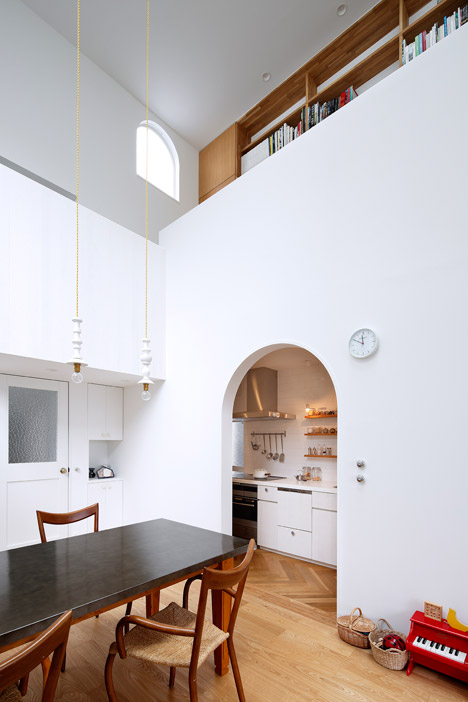
A single-height living room with a set of glass doors that open onto the garden sits to one side of the dining room, while an arched doorway at the other leads through to a galley kitchen.
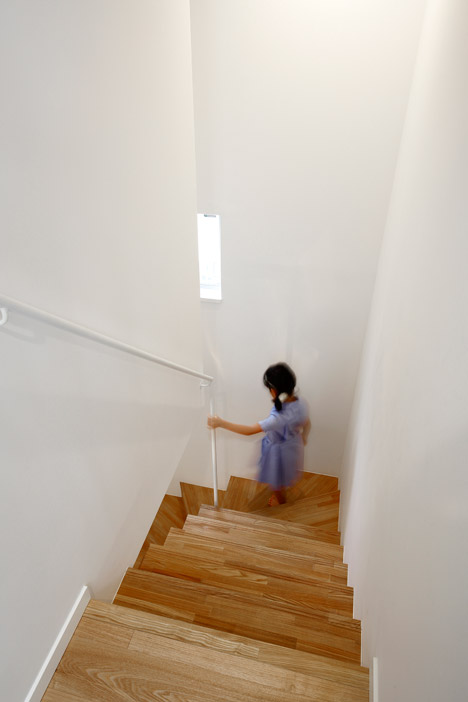
On the first floor a long wooden balcony used as a study runs across one side of the atrium, linking bedrooms positioned on either side.
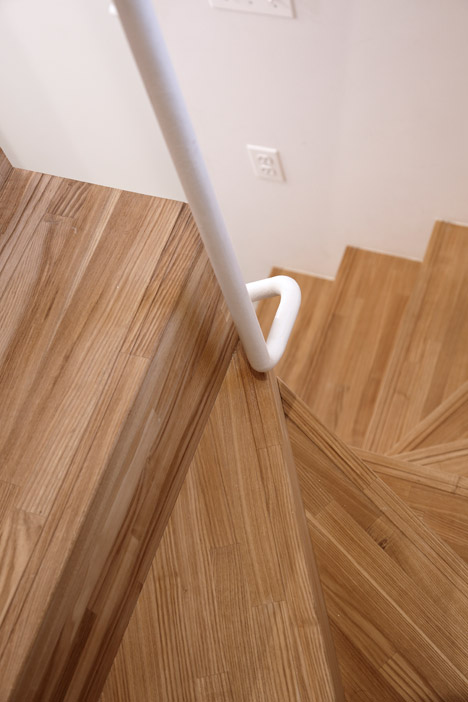
From here, a glazed door leads onto a roof terrace above the living room, while a ladder climbs to a "secret hideout" for the client's children.
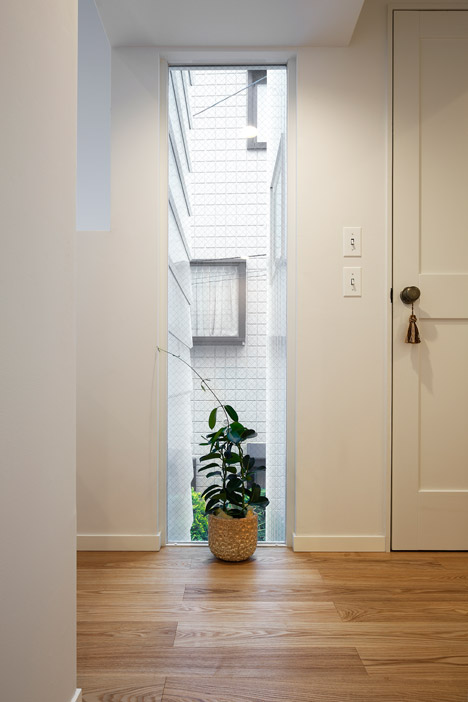
The walls are coated with white plaster throughout, while floors and stairs are covered in a combination of ash boards and poured concrete.
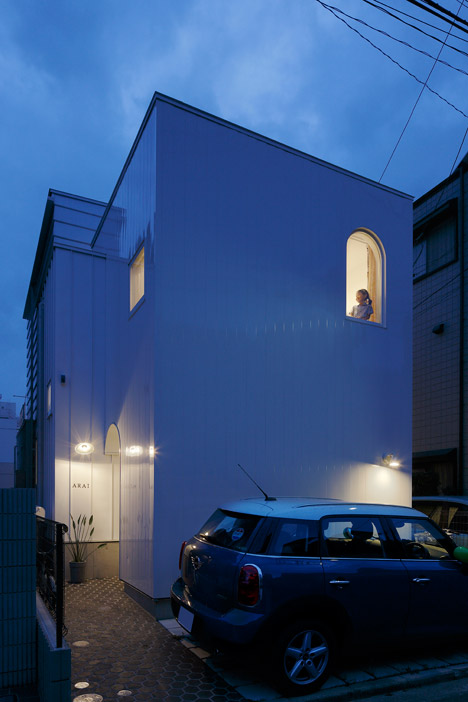
Arched openings feature in a few houses around Japan, including a house in Kudamatsu, a renovated home in Tokyo and an apartment on the outskirts of the capital.
Photography is by Naomi Kurozumi.
