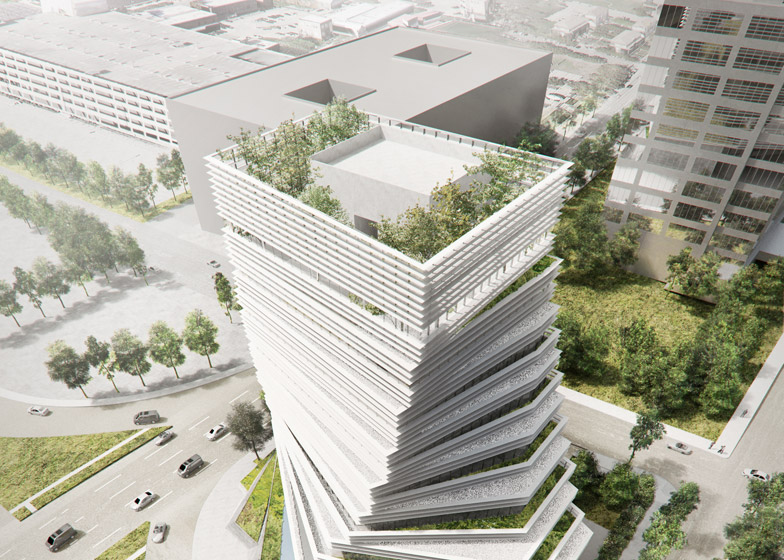Construction is now underway on a twisted tower designed by Japanese architect Kengo Kuma for Rolex in Dallas, Texas.
Billed as the first structure in the US city by a Japanese architect, the nine-storey Rolex Building will create a new office for the Swiss watchmaker in the Uptown neighbourhood, adjacent to another office block built for the brand in 1984.
Kengo Kuma – whose recent projects include the FRAC Marseille arts centre and a latticed timber cake shop – envisioned a series of staggered floorplates that gradually rotate to create the impression of a twisted building.
This form allows a series of planted terraces to be created on every floor, plus Kuma plans to add a tree-filled garden on the roof.
Landscape architect Sadafumi Uchiyama – who Kuma is also working with on the expansion of the Portland Japanese Garden – will design the gardens, which will features rampart stone walls, reflecting pools and cascading waterfalls.
"Environment is an essential concept for the modern experience, incorporating both natural and urban surroundings," explained Kuma, adding that his aim was to create a building that "fuses nature and architecture".
"This landscape-building idea applied to The Rolex Building will result in a beautiful urban-organic icon that will fundamentally change the Dallas cityscape," he said.
The Rolex Building will open in late 2016, according to property developer Harwood International. It will become the ninth completed project in the masterplan for the 18-block area – also named Harwood.
The company previously partnered with Rolex on the delivery of the brand's 1984 building, which features a distinctive curved glass facade.
"We built the first office building in Uptown, and after 30 years, Rolex and Harwood International are partnering once again to build another addition in our district," said Gabriel Barbier-Mueller, founder and CEO of Harwood International.
"This development will set a new standard for work life in the US," he added. "We intend on creating an office that will feature a unique blend of innovative architecture and gardens that Dallas has never seen before."
Related content: more architecture by Kengo Kuma
The building will accommodate 136,857 square feet (12,714 square metres) of floor space, with 56,422 square feet (5,241 square metres) of that used for offices.
Dallas architecture firm HDF will act as architect of record for the project. The firm is also working with French architect Jean-Michel Wilmotte on another project for Harwood – the 33-storey Bleu Ciel tower.
Other twisted buildings completed in recent years include MAD's curvaceous skyscrapers in Mississauga, Canada, and SOM's helical tower in Dubai.

