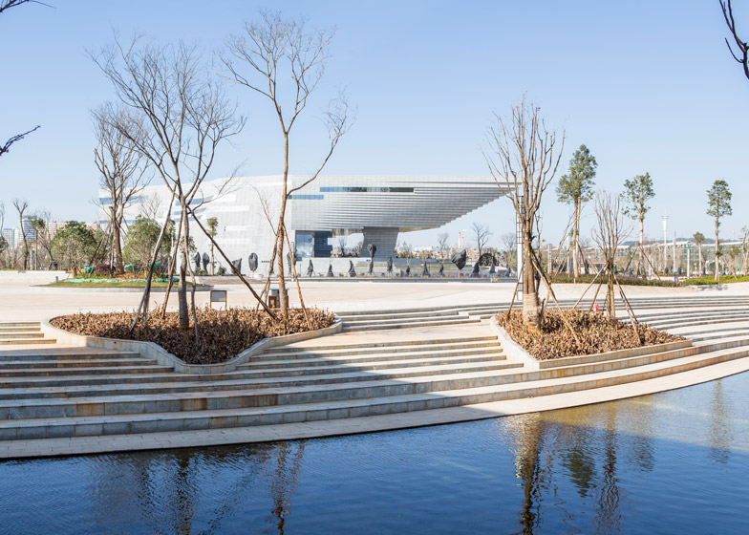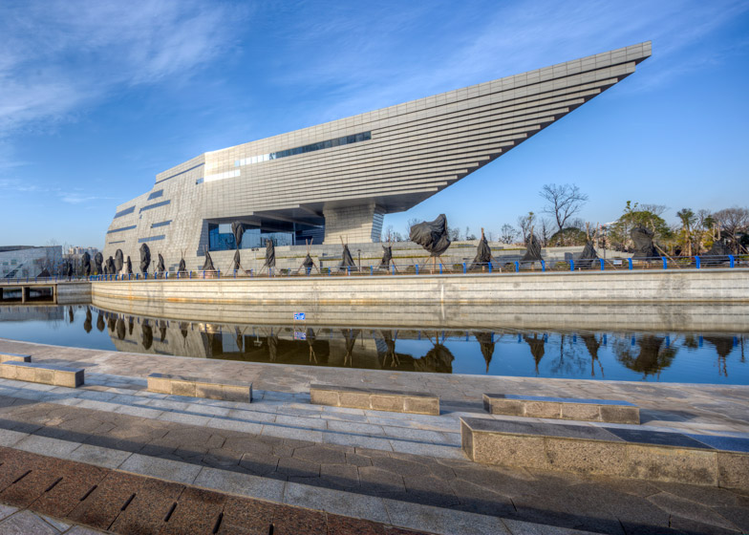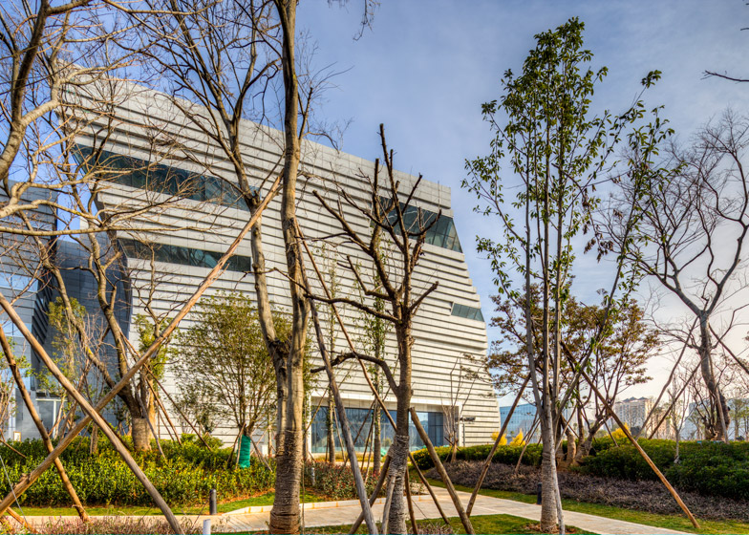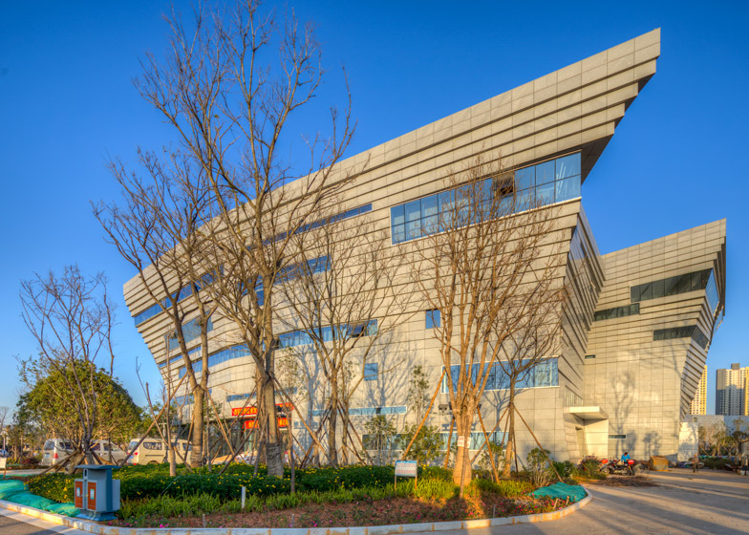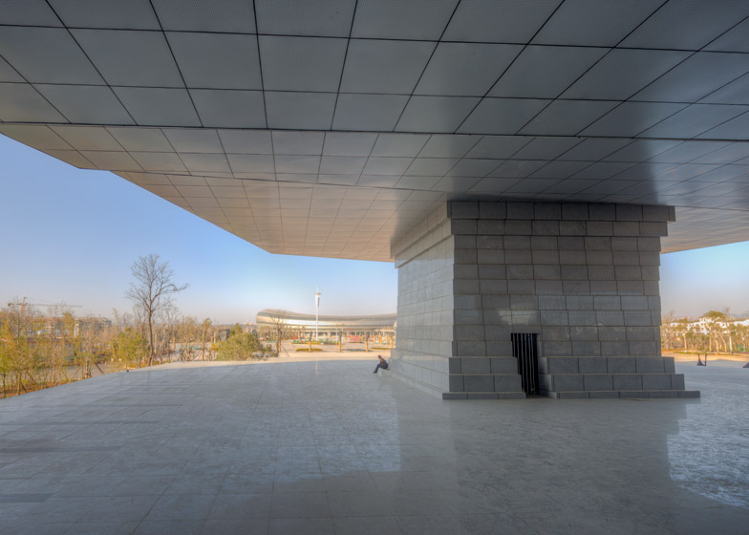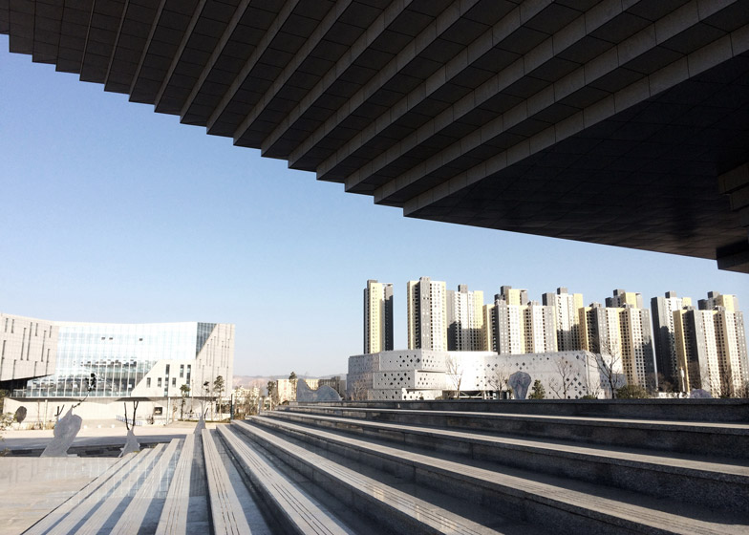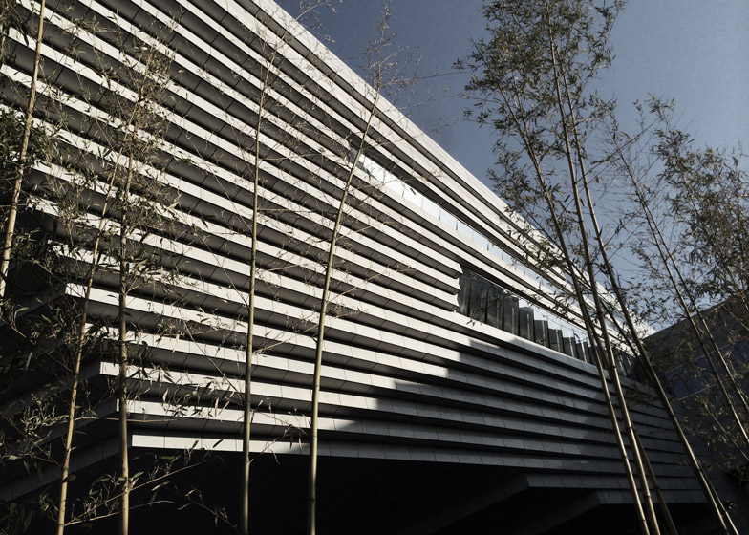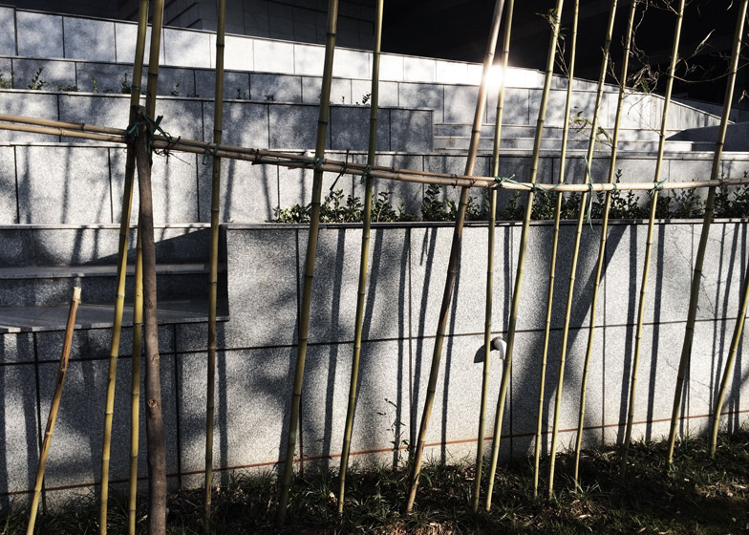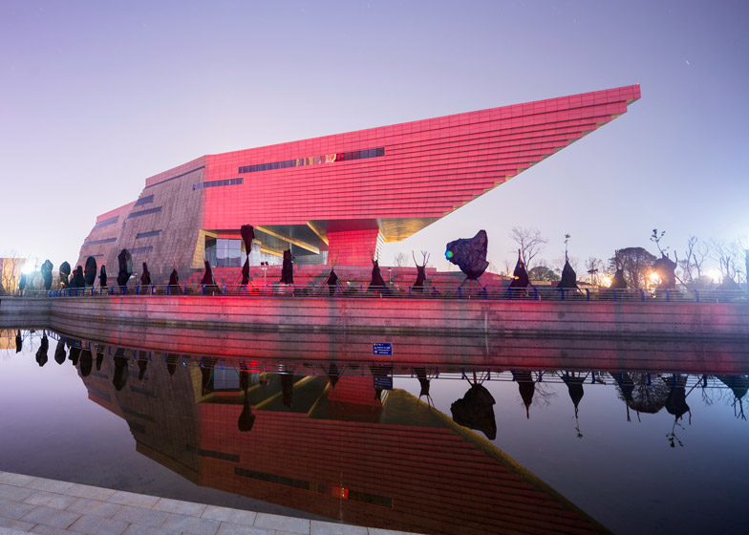Chinese firms Atelier Alter and Hordor Design Group have completed a major new museum of natural history in China, featuring a roof described by the architects as a "vertical landscape of concrete" (+ slideshow).
Located in China's Yunnan Province, the Qujing History Museum will house an expansive collection of historical artefacts.
These include the 419-million-year old Entelognathus primordialis, which is the world's oldest fish fossil, and the Longyan tablet, the first known object in the history of calligraphy.
Atelier Alter, which drew up the initial designs, envisioned a building as a landscape itself – drawing parallels with the objects on display inside it.
"The archaeological relics are both metaphor and subject matter of the project," explained the studio.
"Instead of assimilating into analogies of the site — terrace field, fossil grain, or calligraphic strokes — the formal expression of the architecture is in dialogue between the concrete and the abstract, the familiar and the unfamiliar."
The museum's most prominent feature is its huge cantilevered roof, which projects out to shelter a plaza at the main entrance. It has a staggered edge, and extends further on one side than the other – making it look like an upside-down staircase.
The form of the roof is subtly mirrored by the landscape beneath it, which steps up to form a raised plateau with an elevated view of the surrounding landscape.
"The graduated suspension of the enormous roof presents an 'anti-gravity' architecture statement that puts audiences in awe," said Atelier Alter. "The strong presence of the void reinstates the gravitas of the museum's subject matter – a profound history that dates back over 4,000 million years."
"A vertical landscape made of concrete drapes down from roof to the ground," Atelier Alter added. "As audiences penetrate the landscape and reach to the exhibition zone, geography and humanity converge at that very moment."
Concrete panels provide the cladding for the walls, while metal panels cover the underside of the roof canopy and grey paving slabs form the surface of the plaza. In this way, the building maintains a uniform tone.
Visitors arrive onto the first floor of the six-level building, with three storeys above and two below. From here, they are free to roam through various exhibition galleries. Highlights include a bronze room and a room of folk culture.
A garden courtyard is located in the centre of the plan. Offices, meeting rooms and workshops are housed within a wing on the west side of the building, and a large auditorium occupies a space on the ground floor.
Other recently completed museums in China include an art museum with a ribbon-like facade near Yinchuan and a Steven Holl-designed cultural centre in a forest near Nanjing.
Photography is courtesy of Atelier Alter.
Project credits:
Client: Qujing Culture and Sport Center Building Commission
Location: Qujing, Yunnan, China
Architect: Hordor Architecture & Engineering Design Group, Atelier Alter
Principals in charge: Yan Huang
Design architect: Yingfan Zhang, Xiaojun Bu
Project architect: Qiuda Lin, Weining Lin
Architecture design team: Zhanghan Zheng, Zhenqing Que, Ling Zeng, Jeff Ding
Structure: Masha Yang, Yingying Lin
MEP engineer: Guangyu Zhang, Xiaonan Zhu, Xiaoan Han
General contractor: Fourth Construction of Yunnan Architectural Engineering Group

