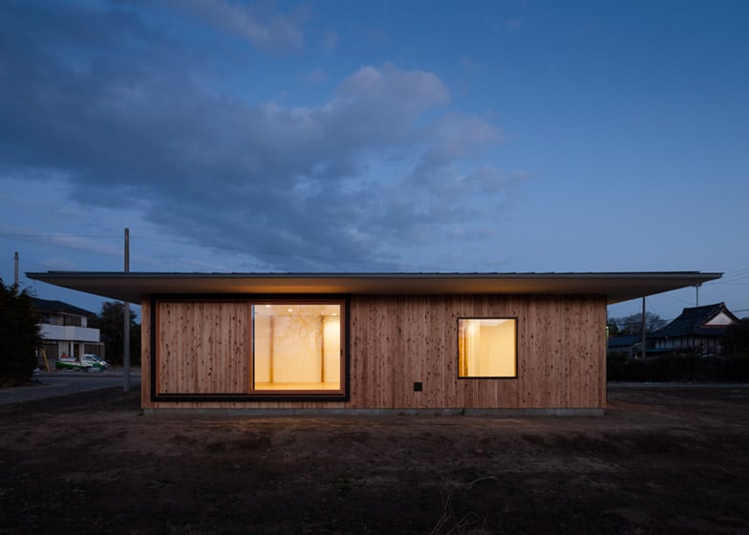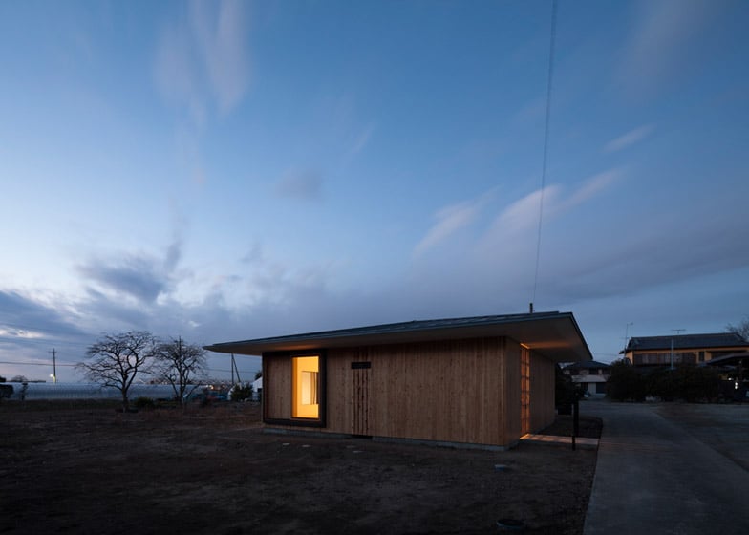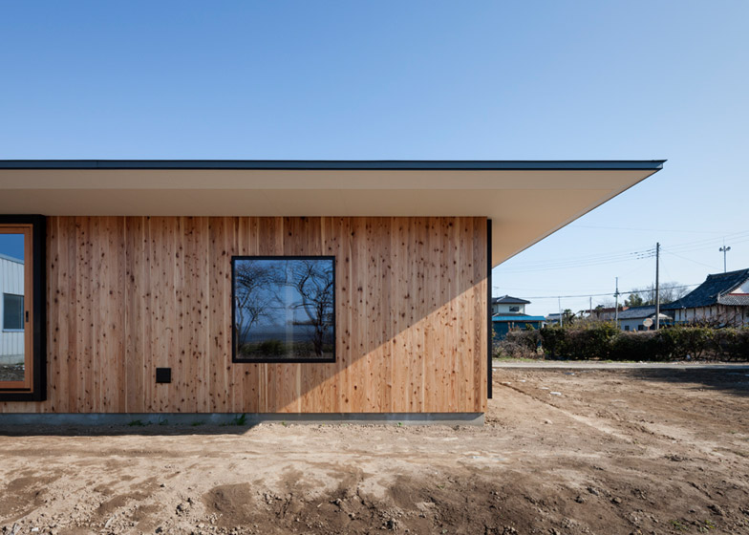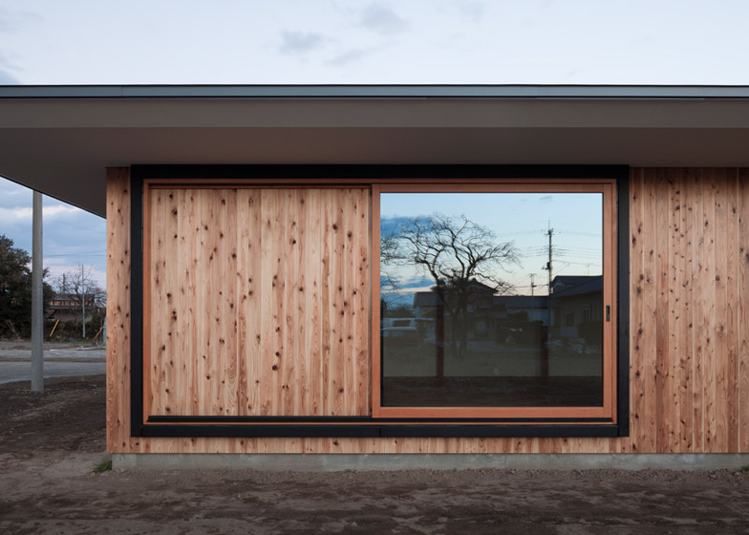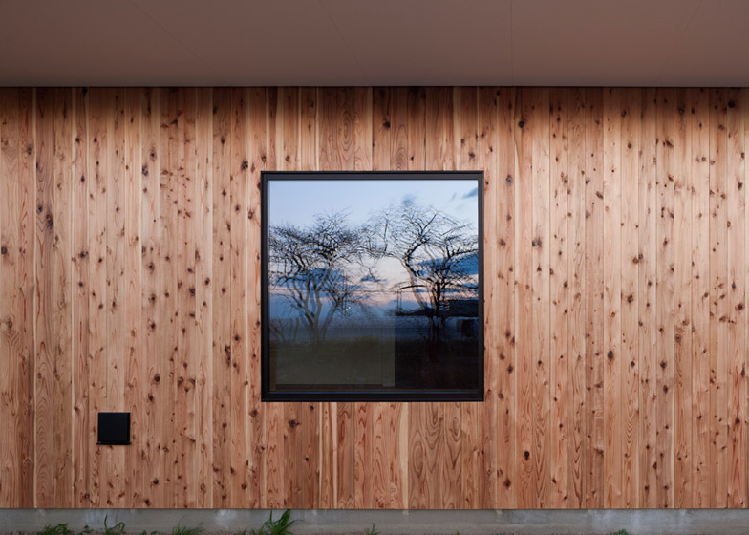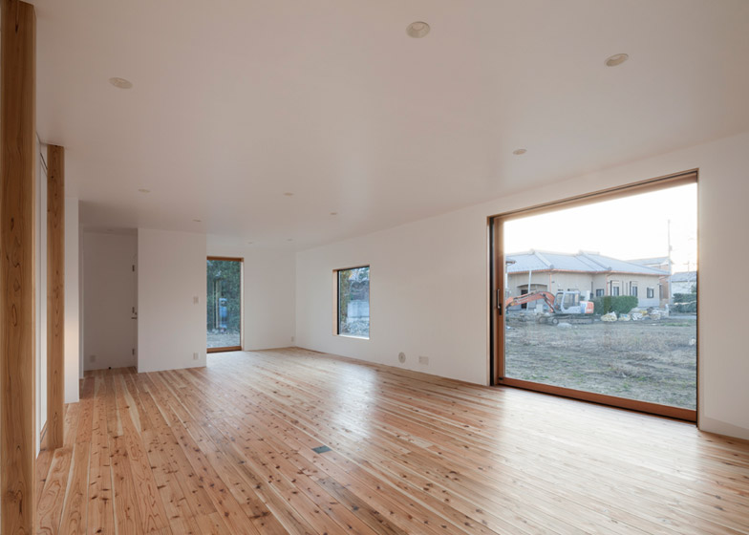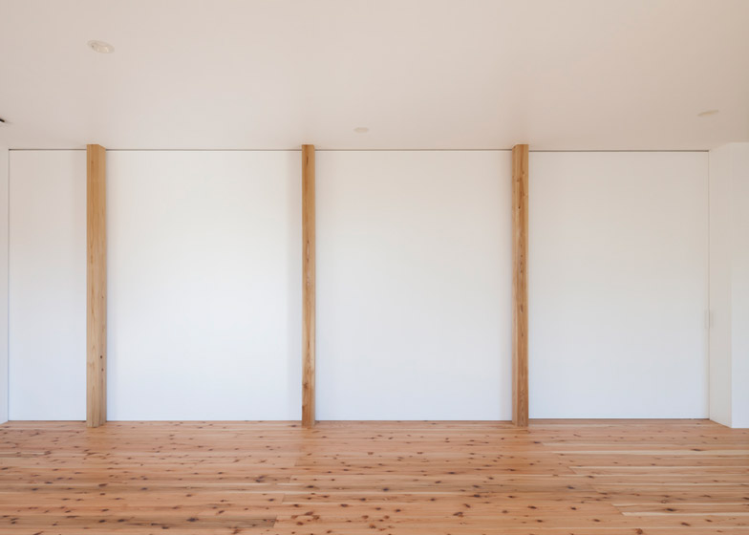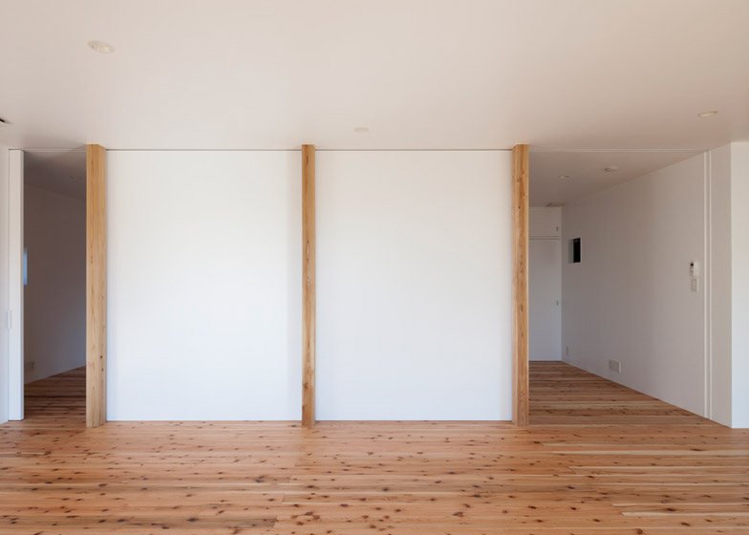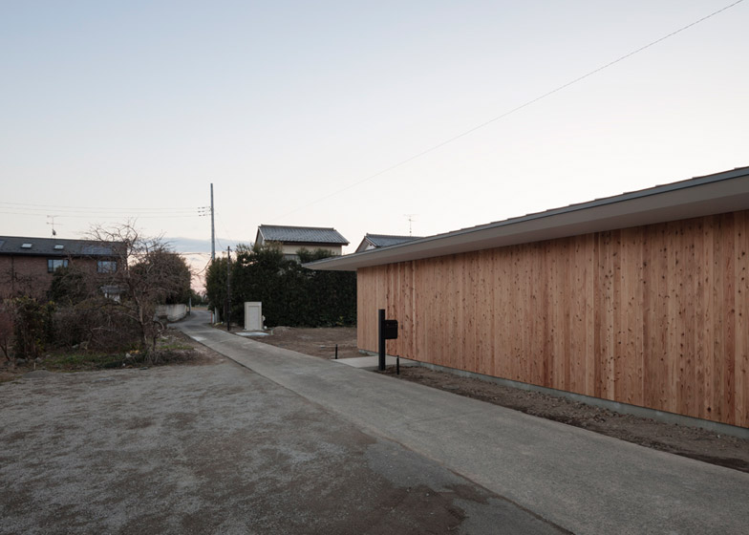A large roof overhangs the walls of this simple wooden house on Japan's Kanto Plain, offering residents shade during hot weather and shelter from rain showers (+ slideshow).
Architect Nobuo Araki and his Tokyo-based studio The Archetype designed the small one-storey house for a couple and their daughter.
Its location on Japan's largest area of flat land meant that the weather played an important part in the design.
"This flat house stands in the middle of the northern Kanto Plain – an area that gets hot in the summer, and windy and cold in the winter," said the architect, whose past projects include a fashion store in a repurposed swimming pool.
"While the site is within commuting distance from the Tokyo metropolitan area, nature remains a powerful presence."
Named House in Fukaya, the new house features a roof that extends beyond all four walls by just over a metre and a half.
These overhanging eaves give the family plenty of sheltered outdoor space, but also shade the building from the harsh midday sun.
"On our first visit to the site we were greeted by a sudden late afternoon shower and had to rush to shelter under the eaves of the house that previously stood there," Araki explained.
"As a result of our visit, we began to think of a welcoming architectural form that would co-exist with the surrounding natural environment and gently embrace the lives of the family members."
A gentle slope allows rainwater to drain off the roof, but the incline is not visible. When standing in front of the house, it appears flat and incredibly thin.
A similar technique was previously used by Suppose Design Office for a rural house near Hiroshima and Naka Studio for an asymmetric house in a skiing village.
"Like a big tree under which the family members can rest, the house embraces its inhabitants and provides a relaxed and comfortable life close to nature," said Araki.
"The large roof allows the house to be expanded in any direction as the family grows or their lifestyle changes."
The walls of the house are clad with timber, and punctured by large square openings that form both doors and windows.
Inside, the layout was kept as simple as possible to help make the 90-square-metre space feel as generous as possible.
Bathroom and washroom areas are clustered together to the left of the entrance.
Related content: see more houses in Japan
A single bedroom is located on the opposite side – a large space that could be divided into two as the couple's daughter gets older.
The rest of the interior is open-plan, with a lounge in the middle, a dining space on one side, and a kitchen area along the wall.
Photography is by Shimizu Ken.
Project credits:
Architect: Nobuo Araki
Structure: G Design – Takeyuki Gaino
Facility consultants: SH – Koji Nagai, Shu Nagasawa
Lighting: On&Off – Shinji Yamaguchi
General contractor: Watanabetomi Corporation

