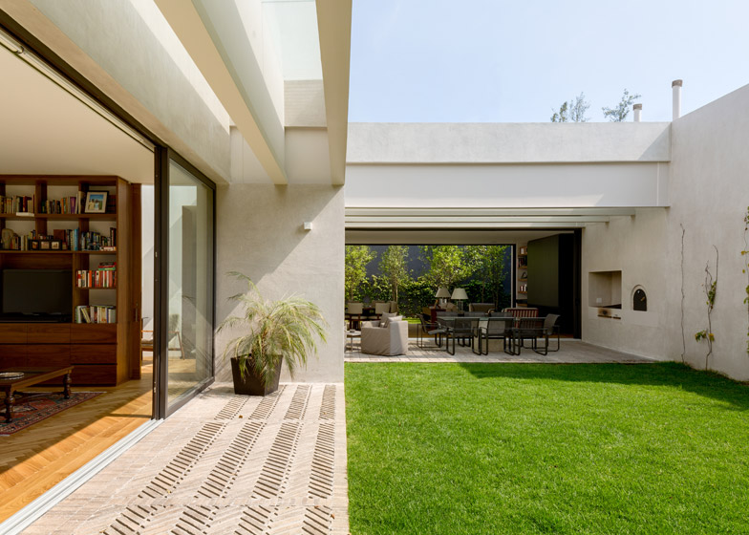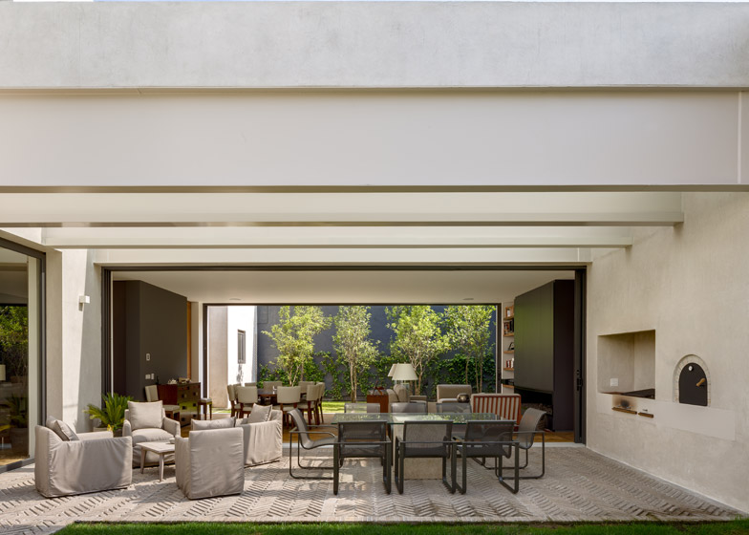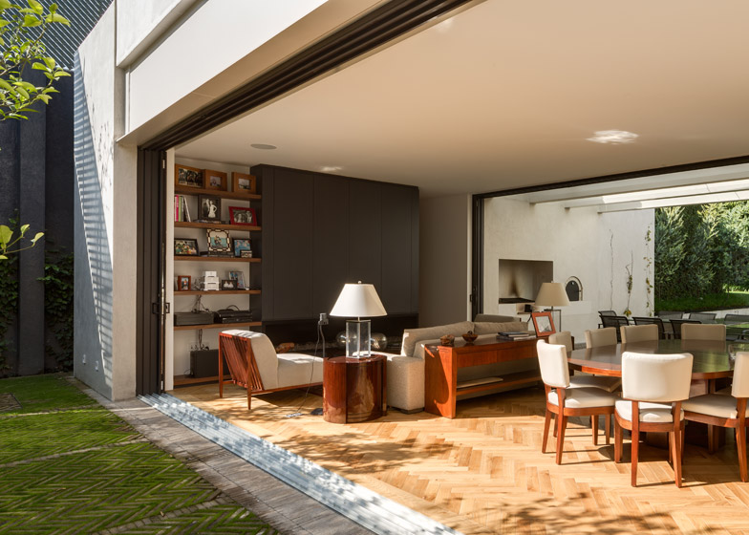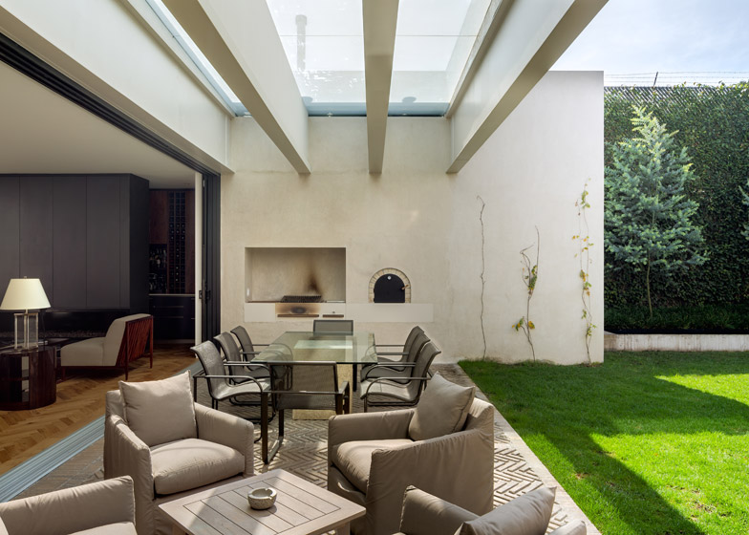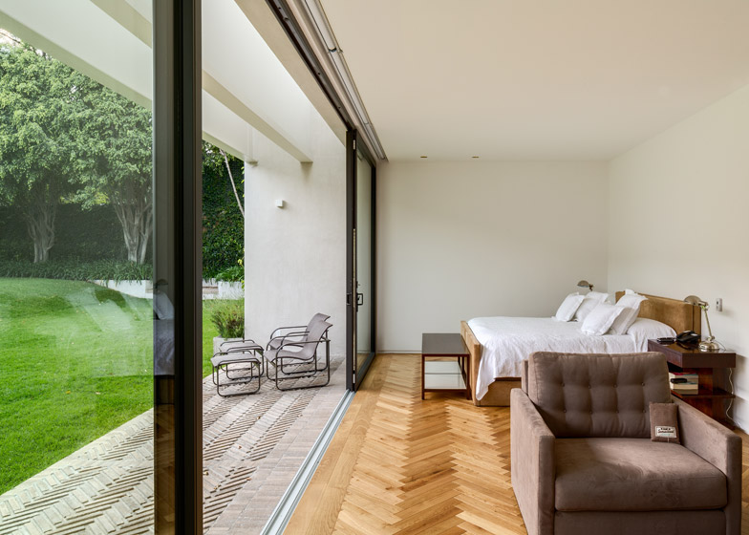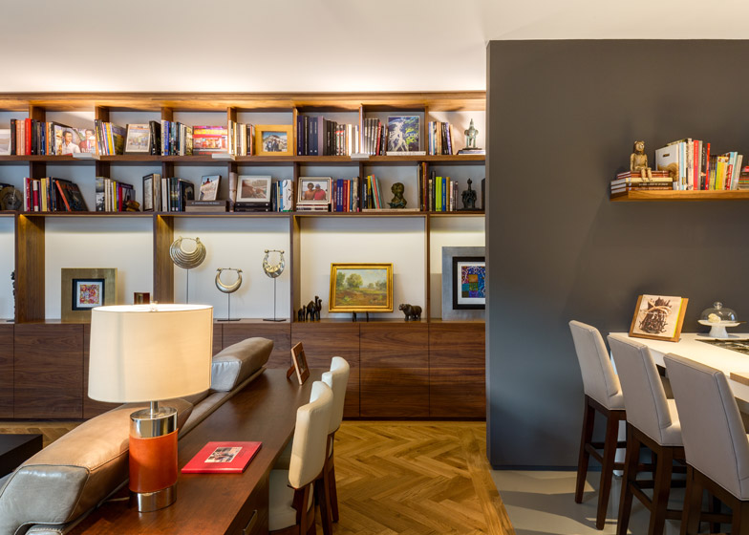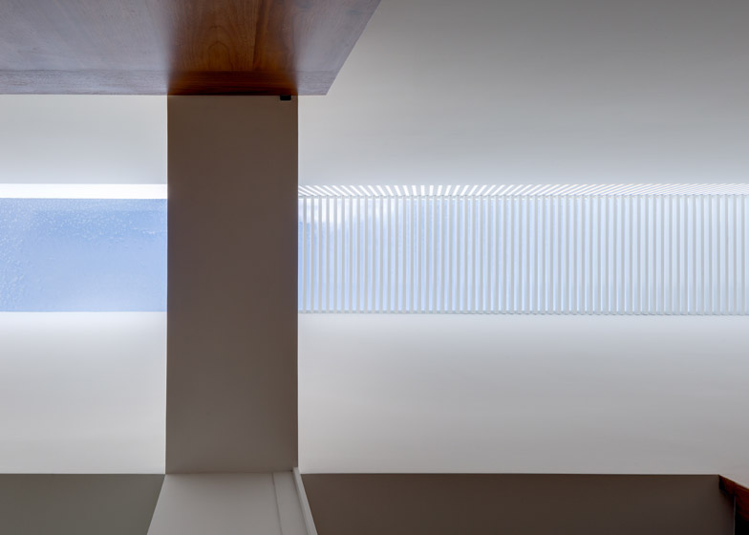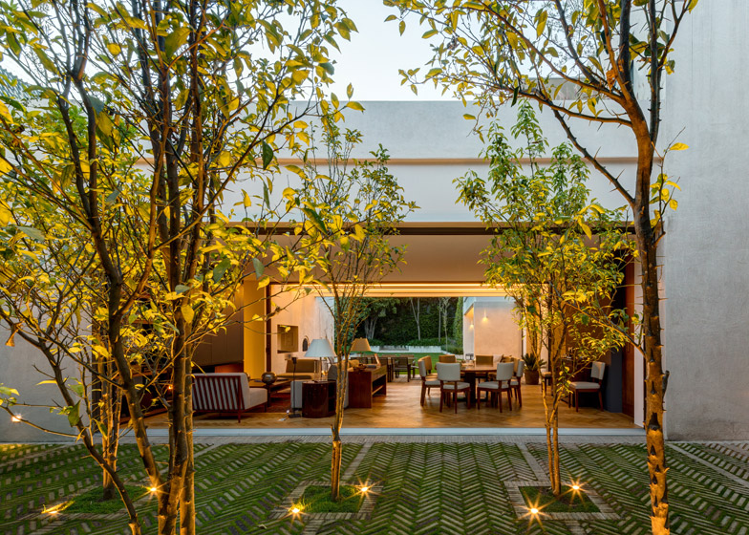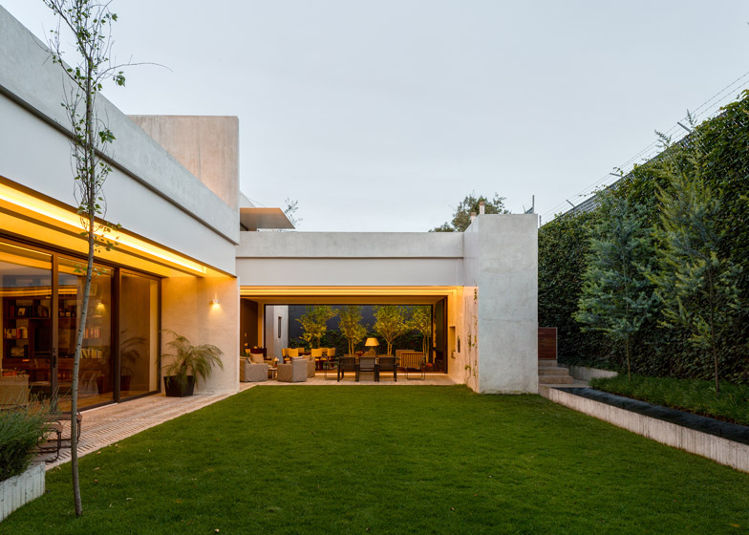This Mexico City residence by DCPP Arquitectos features pivoting doors and sliding glass walls, allowing rooms to open out to the cobbled and herringbone-brickwork courtyards around its perimeter (+ slideshow).
Local studio DCPP Arquitectos designed Jardín House for a plot in the city's San Angel neighbourhood, with an aim to mould the residence around a series of interconnected gardens and courtyards.
The two-storey building is approximately T-shaped in plan, dividing the interior into three main wings.
"The shape of the house comes from the idea to take advantage of the area of the property to keep a garden as large and as uniform as possible," said the studio.
"With the intention to merge the interior with the exterior, was conceived a volume that splits in two the garden space to give the visual continuity."
Wide sliding doors front most of the ground-floor rooms, giving each its own perspective of the grounds.
Herringbone-patterned parquet flooring features inside these living spaces, and the same pattern continues out onto the brick patios, helping to connect indoor and outdoor spaces. Weeds have been allowed to grow up through the gaps in the brickwork.
Glazed walls allows views through the house from the gardens, while a pair of high-level windows set above the front and back doors flood the entrance hall with light.
Walls project from the facade between each of the rooms, creating privacy for the succession of spaces.
While the primary rooms are arranged around the gardens at ground level, a guest room sits on the smaller upper floor and has its own private terrace.
Broad steel beams support this upper floor guest room, facilitating an open-plan and column-free living space at ground level.
"The house was designed to work on one level, with the main bedroom and services included on the ground floor, and leaving a guest bedroom on the top floor," explained the architects.
"To avoid placing central columns in the room, we chose to integrate big steel beams, which together provide a unique twist to the housing, and a variant game of shadows."
DCPP Arquitectos is led by architects Pablo Pérez Palacios and Alfonso de la Concha Rojas. Other projects by the pair include a textile warehouse with white stone walls and a black house with a high-walled courtyard.
Photography is by Rafael Gamo.
Project credits:
Architecture: DCPP Arquitectos
Team: Pablo Pérez Palacios, Alfonso de la Concha Rojas
Construction: DCPP Constructions


