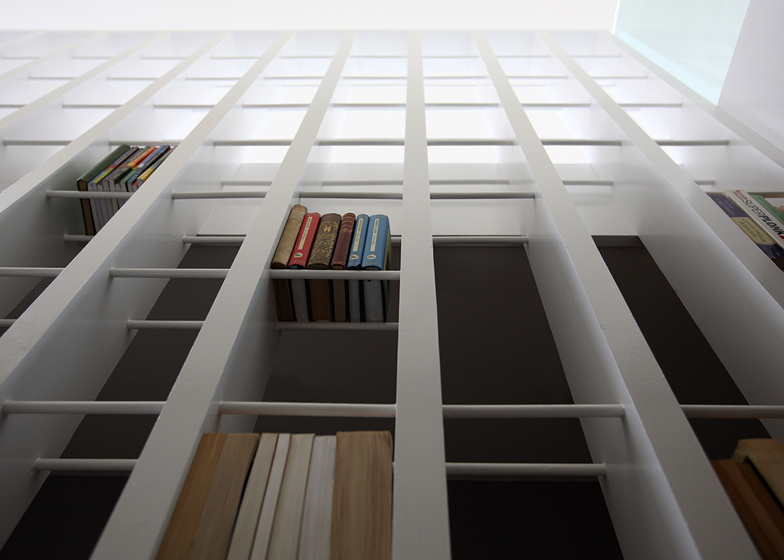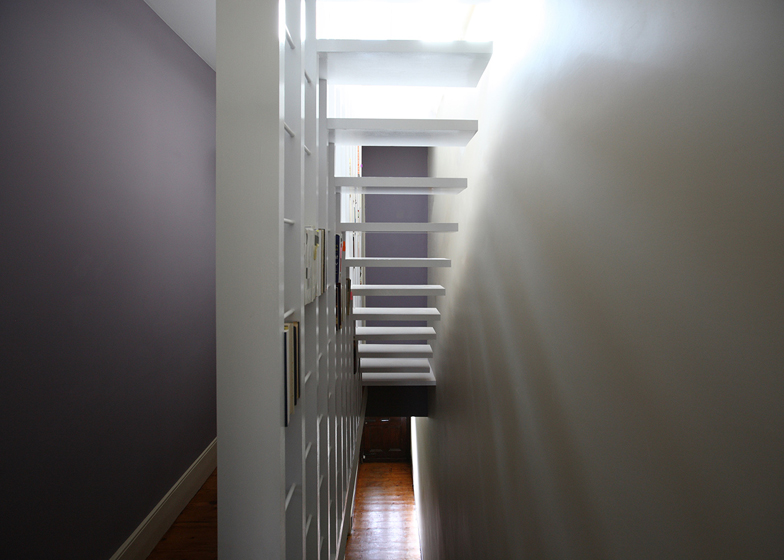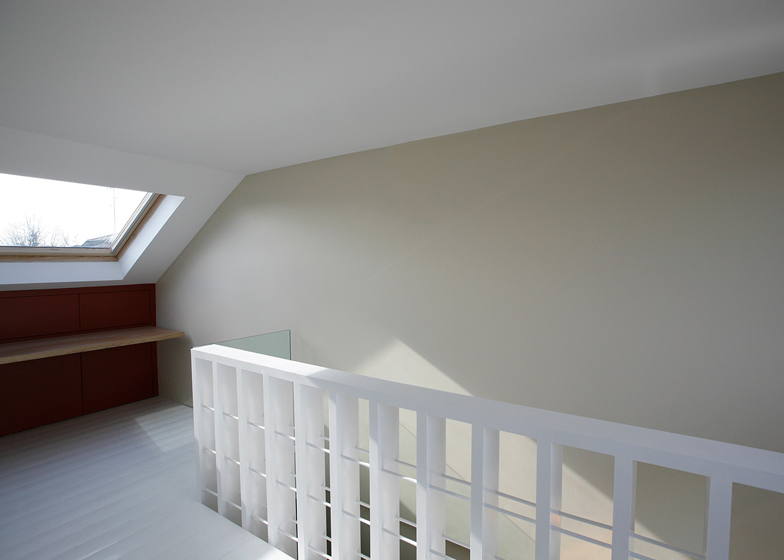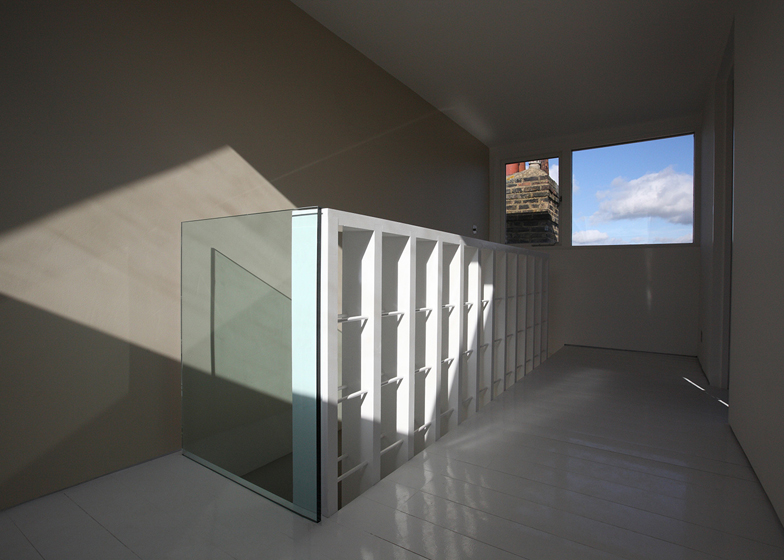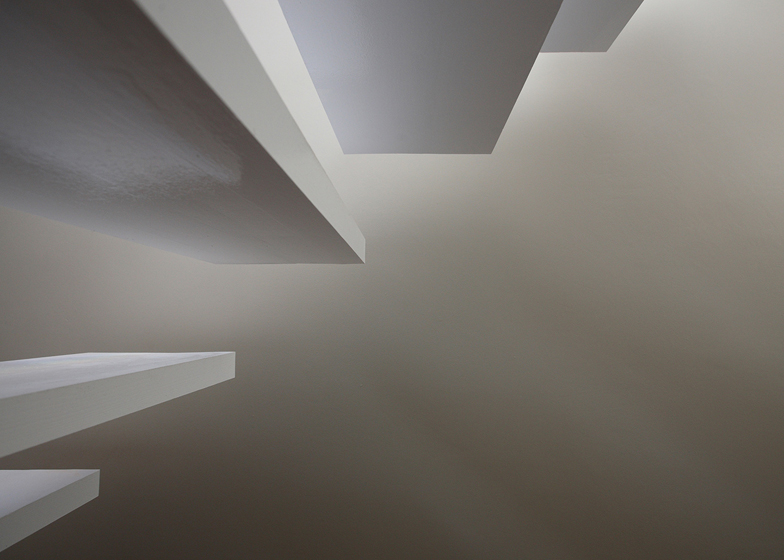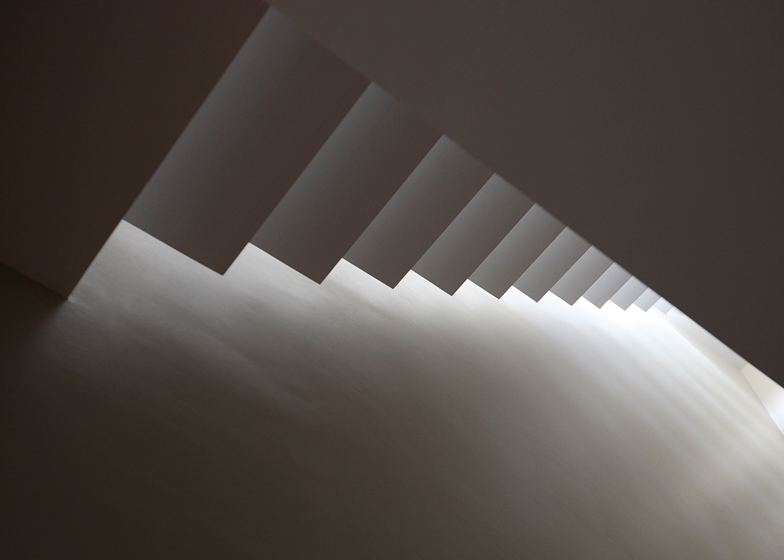Tamir Addadi Architecture has converted the loft of a north London house, adding a staircase that also serves as a spacious bookcase (+ slideshow).
The London studio added a combined bedroom and study beneath the roof of the Muswell Hill home, but also included a staircase that connects the new room with the ground floor and doubles up as storage.
Books can be housed in individual compartments alongside the steps, which were created by the addition of shelving rails fixed between painted wooden panels.
With space at an absolute minimum – the first-floor landing measures just 160 centimetres wide – the conversion needed to make the most of a limited area without blocking out essential light.
"We aimed to achieve a sense of lightness in this space, despite the introduction of such a large element," Tamir Addadi said in a statement.
A south-facing skylight was designed and installed for the new loft room to bring in additional natural light.
The slatted wooden steps and the configuration of the shelves also mean light filters down to the lower level.
Related content: see more interiors that incorporate bookshelf staircases
"The airy structure of the stair-bookcase enables the natural light coming from this skylight to penetrate into the formerly dark spaces of the ground and first floors at the core of the house," the studio explained.
Working to a tight budget, the steps and shelves were based on a simple wooden structure that could be assembled on site in just a few days.
The studio also made the most of limited space with a narrow spiral staircase for another London home, designed to give loft access without being obtrusive.
Zminkowska De Boise Architects also used bookshelves to connect the two halves of a split-level living room in a renovated London flat.
Photography is by Tamir Addadi.

