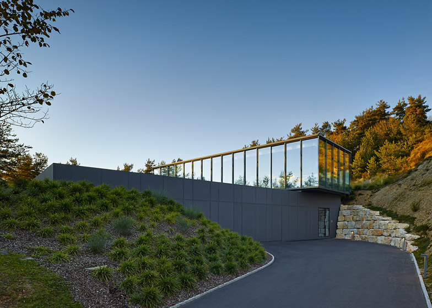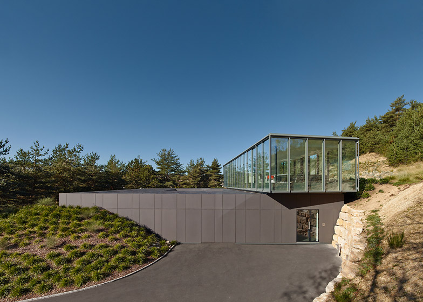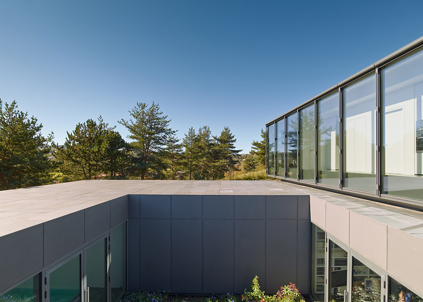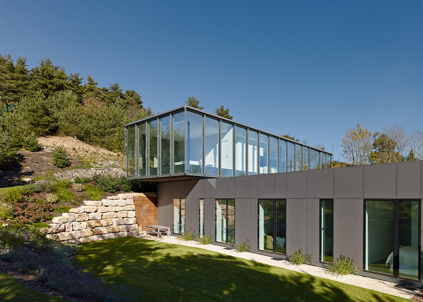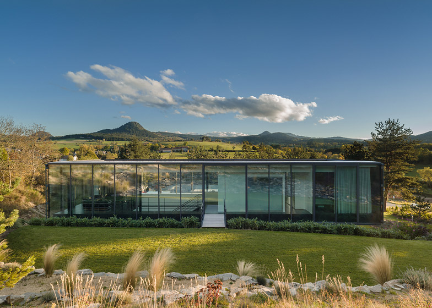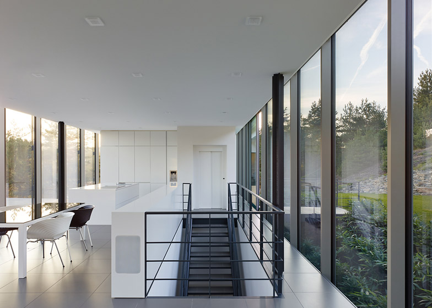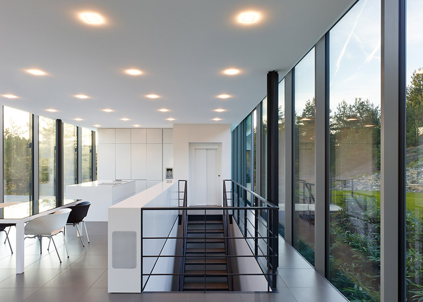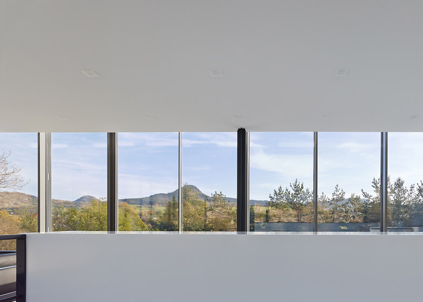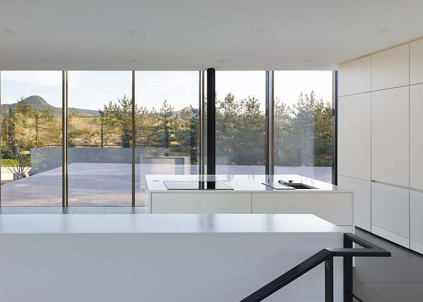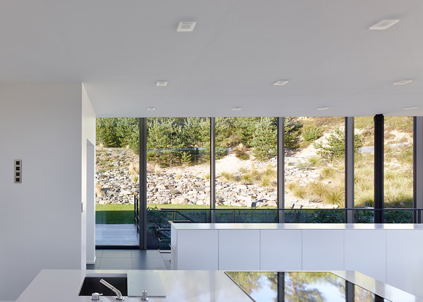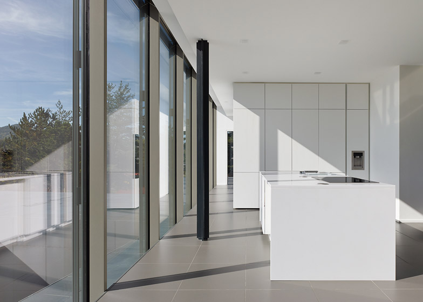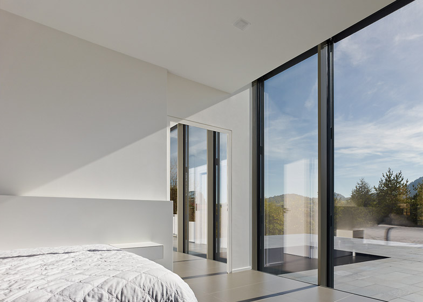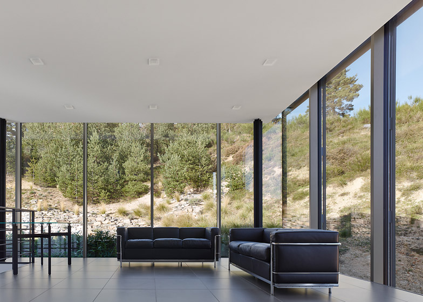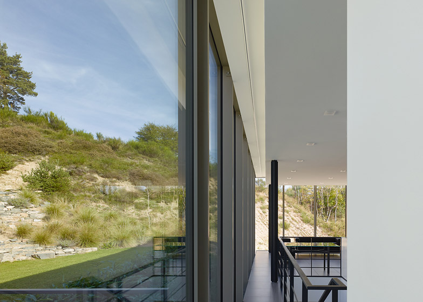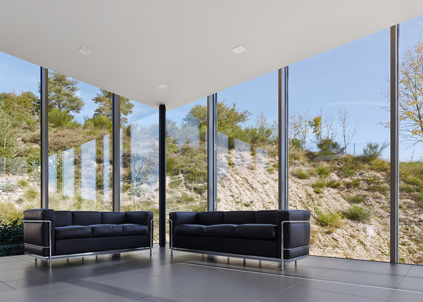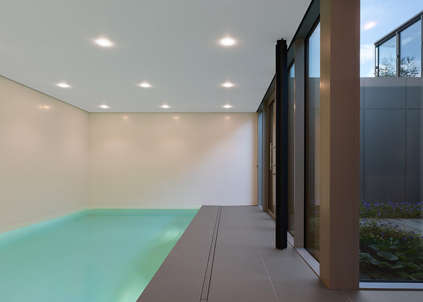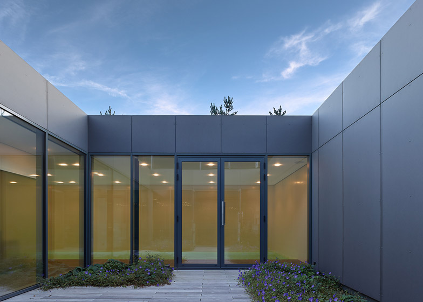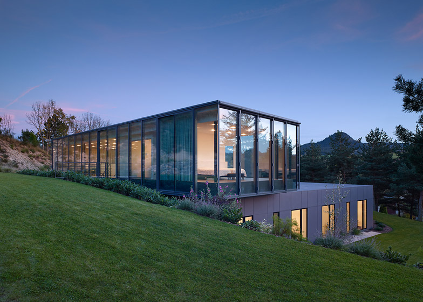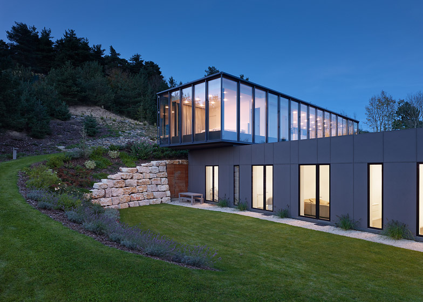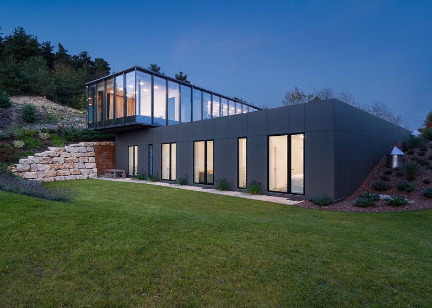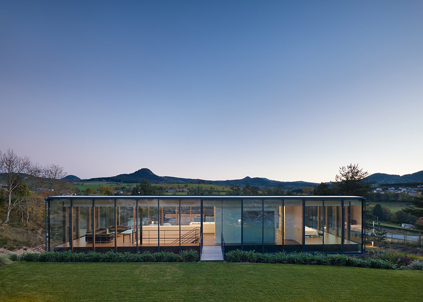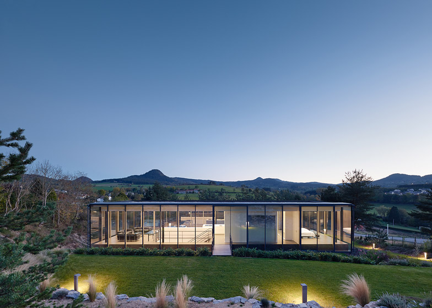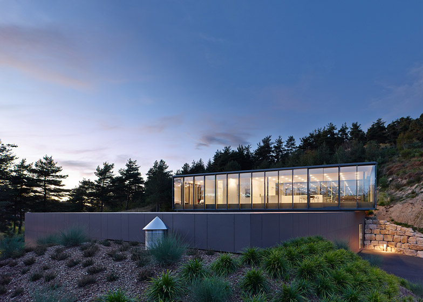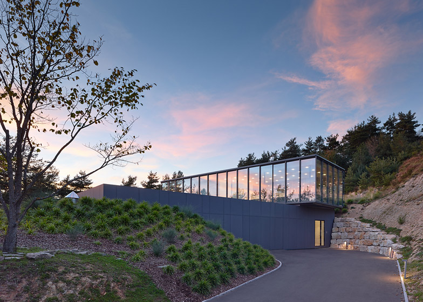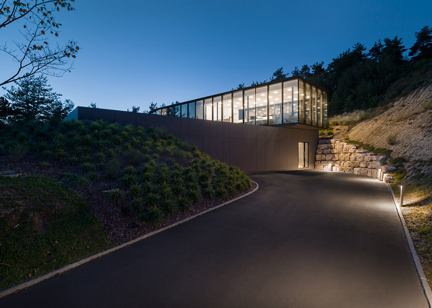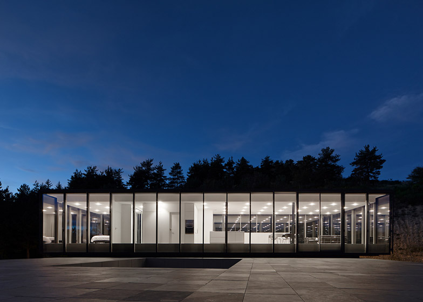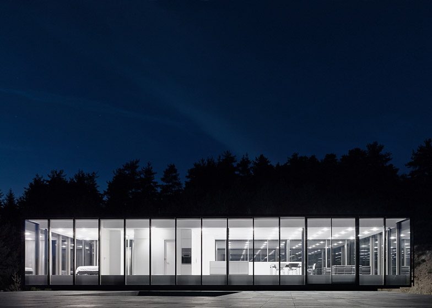This house in France's Massif Central region features a lower storey inserted into a disused sand mine and a glazed upper storey offering views of the surrounding volcanic landscape (photos by Zooey Braun + slideshow).
Designed by Stuttgart firm Werner Sobek – whose past projects include a huge cantilevered altar – the Y1 house is a family residence that aims to merge with its natural setting, just outside the town of Yssingeaux.
Having scoured the lower reaches of a hill in the region for a suitable plot, the clients and architects came across a former open-pit sand mine that afforded an opportunity to partially embed the house in its site.
"The ground floor of the cellarless building is completely huddled down in the pit, making it only partially visible from the outside," said the architects.
"The features of the lower storey all serve to underscore the artistic objective of fully including – or, more precisely, integrating – the ground floor into the existing natural surroundings."
This lower volume contains a reception area and workspace, a garage, a swimming pool, technical rooms and two self-contained apartments, and these are all arranged around a glazed central courtyard.
Black cement boards clad the entirety of the steel-reinforced concrete structure, giving it a monolithic appearance.
Its integration into the hillside is reinforced by landscaping that extends up and around the elevations at the front of the site.
Towards the rear, where the hillside rises behind the house, retaining walls made from substantial blocks of stone create a transition between the building and the herb garden and lawn.
Perched on top of the solid ground floor is the slightly offset transparent box containing the kitchen, dining and living spaces, along with a master bedroom suite. A staircase and lift connect the two levels.
The glazing that envelops the upper storey provides uninterrupted views of a landscape dominated by the cones of extinct volcanoes, with the rear elevation looking out onto the garden.
Only the first floor volume rises above the existing level of the slope, and its transparency means it can barely be seen from the nearby town and roads.
The courtyard at the centre of the ground floor enables natural light to reach the surrounding spaces, including the swimming pool. Local herbs and flowers planted in beds around its edges offer a natural complement to the sky above.
Internal spaces feature natural stone flooring and predominantly white surfaces to focus attention on the planting in the ground-floor courtyard, as well as the expansive views from the upper level.
Architects are increasingly taking regular volumes and stacking them askew to create striking new forms. Other houses that follow the trend include a residence with a bridging upper storey in Switzerland and a three-pronged house in New York state.
Photography is by Zooey Braun.

