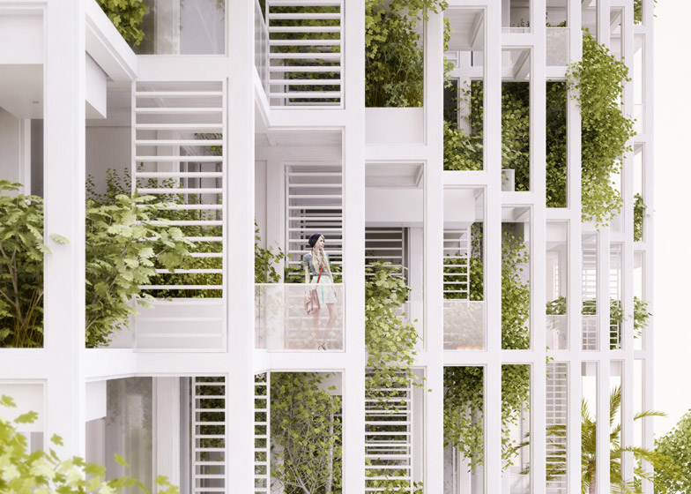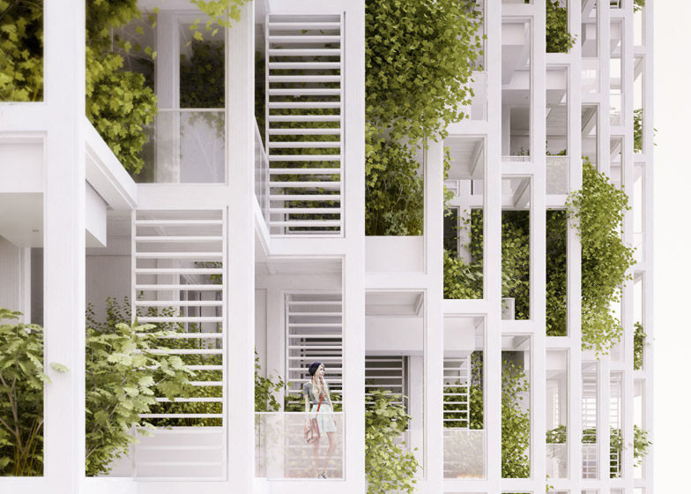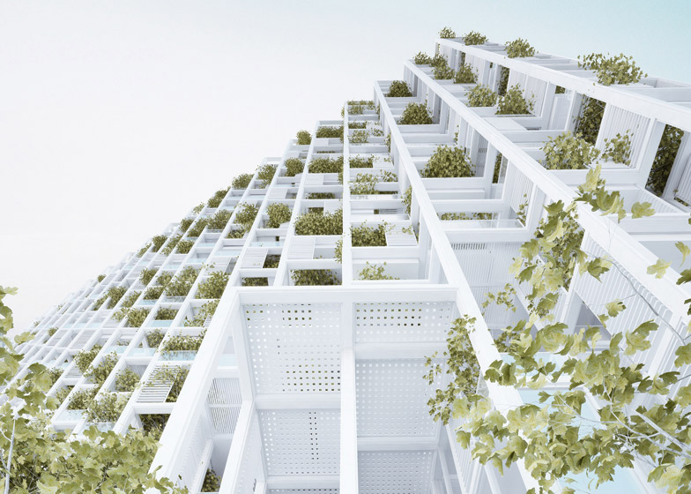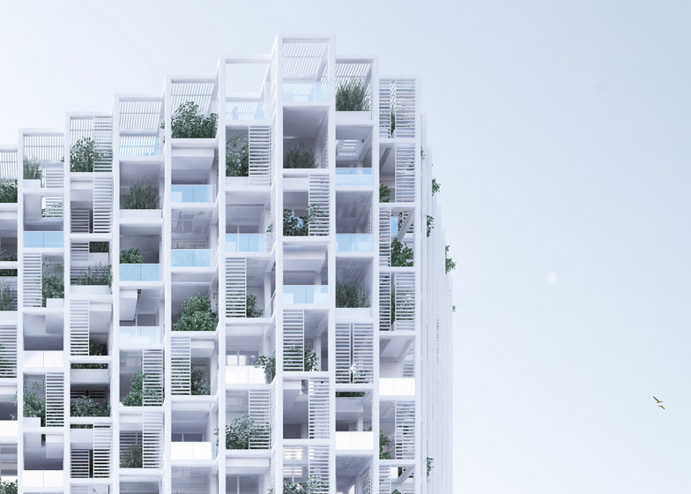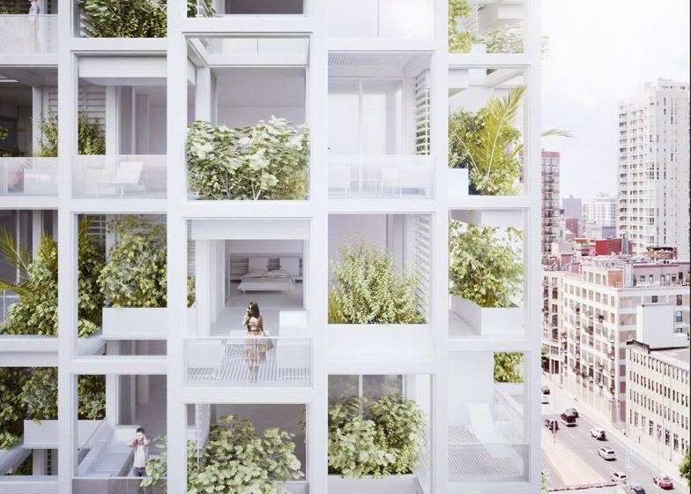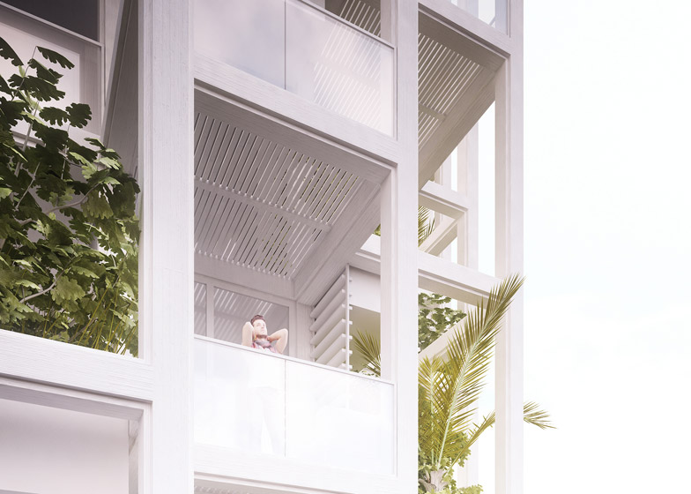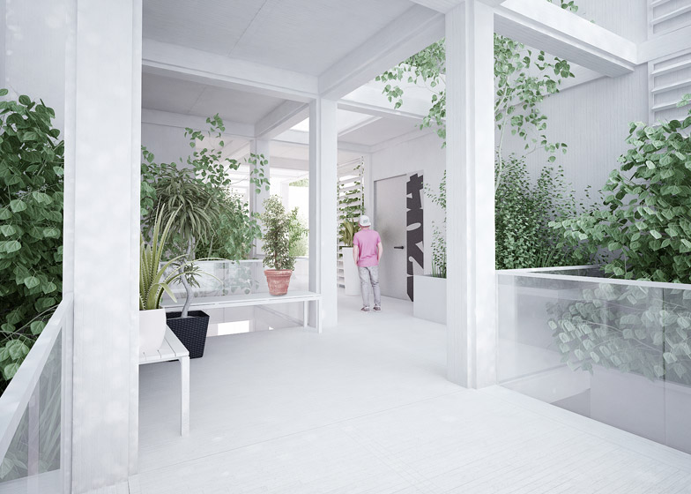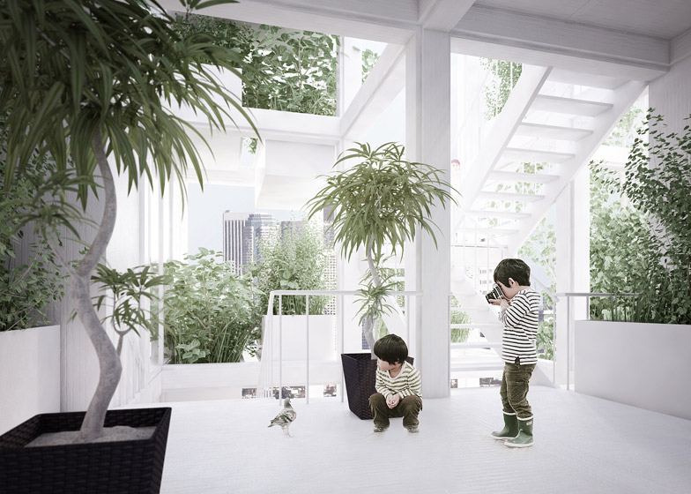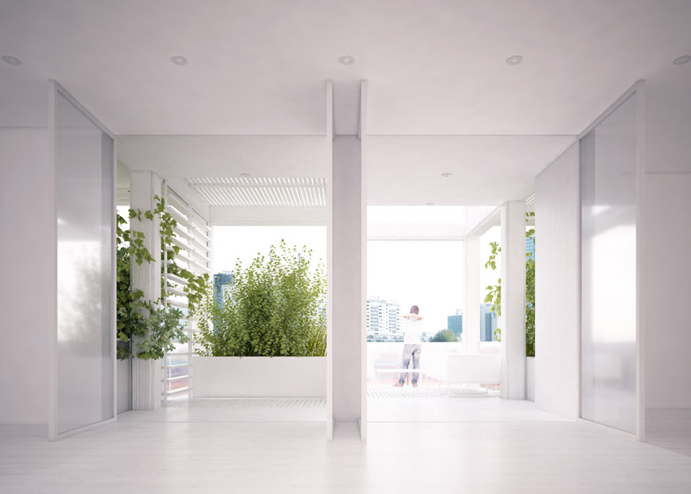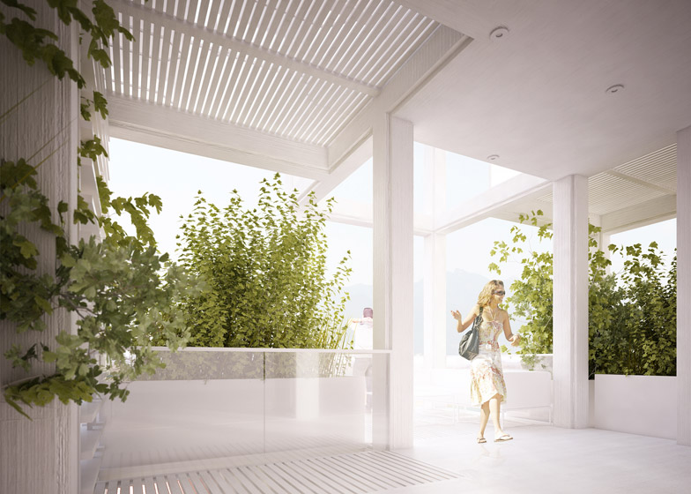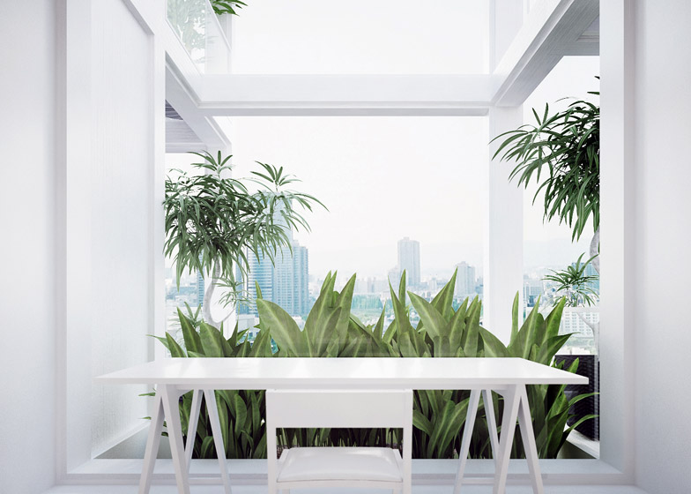Architecture studio Penda has devised a modular facade system for a high-rise block in Vijayawada, India, that will allow residents to customise the appearance of the building with hanging gardens and balcony details (+ slideshow).
The Beijing studio was commissioned by Indian developer Pooja Crafted Homes to design the Vijayawada Garden Estate for a corner plot in the city, which sits on the banks of the Krishna River.
The architects based the design on a modular shelving unit – similar to the cubic metal and timber storage system they installed in a Beijing cafe – which uses a structural grid to support individual elements.
Residents will be able to personalise their home by selecting optional plug-ins ranging from varieties of flooring to facade details and planting.
"The structural grid and the infrastructure are the only constant elements in the building," said studio co-founder Chris Precht. "This framework for a tower can be filled with prefabricated modules, which the home-owner can chose from a catalogue."
"In an age of mass-production and a certain conformism in the building industry, we try to use modern construction techniques to bring back a level of individualism and flexibility for the inhabitants of a high-rise."
The individualised units will have glazed or slatted balustrades and trailing planting, and will be slotted into a gridded framework.
"By choosing their own elements, we offer the homeowners a tool to become the designers of their individual apartment," said the architect.
Abundant planting will provide each residence with its own elevated garden, while also creating a screen from neighbouring properties and the elements.
Penda envisions that the greenery will eventually sprawl across the building as it matures, masking its regimented structure.
"Air-purifying plants will use the grid on the facade to grow along and, after some time, nature will be the main design language and the architectural design takes second," said the studio.
Rainwater collected on the roof is used to water pollution-filtering plants on balconies, while open hallways will help to provide ventilation and minimise the reliance on air conditioning.
Dayong Sun and Chris Precht founded Penda in 2013. Other projects by the studio include a hotel made from rods of bamboo and a gallery filled with topsy-turvy openings and curvy doorways.
Vijayawada Garden Estate is due to begin construction in 2016.
Project credits:
Architecture: Penda
Team: Chris Precht, Dayong Sun, Xue Bai, He Quan, Pengchong Li, Frank Li, Snow Sun
Client: Pooja Crafted Homes

