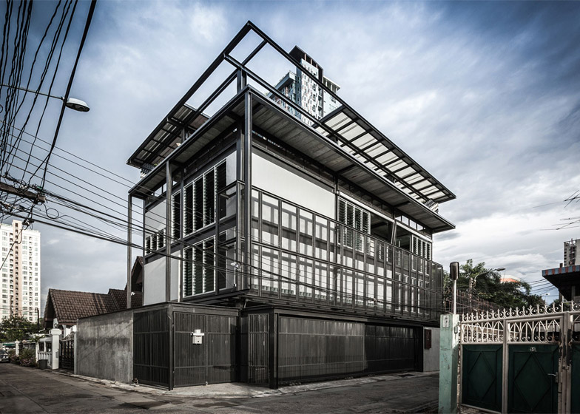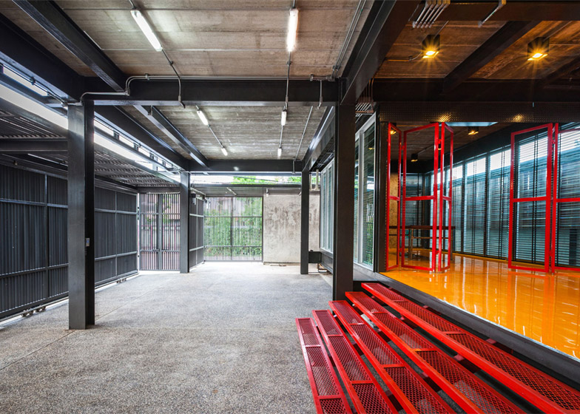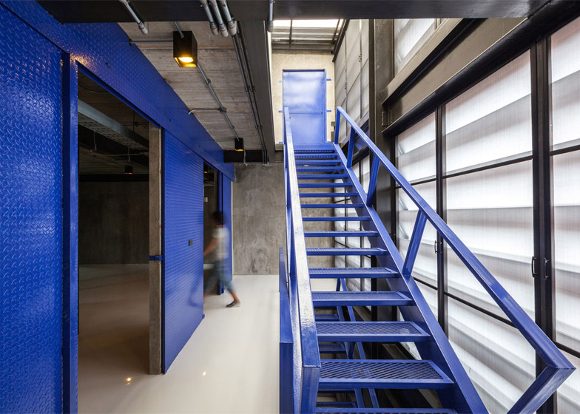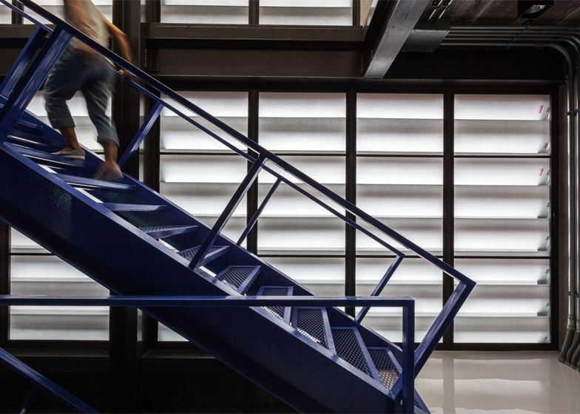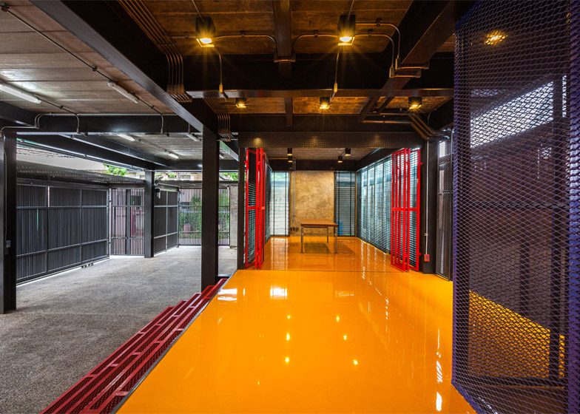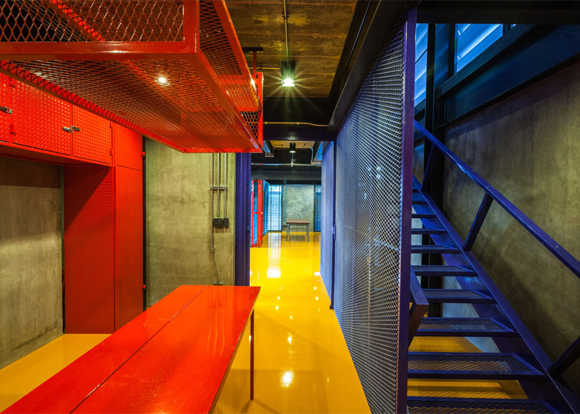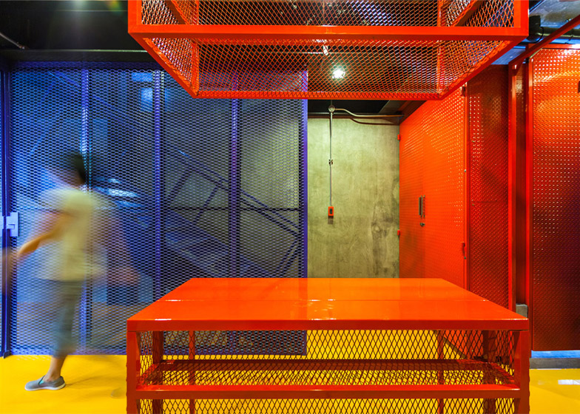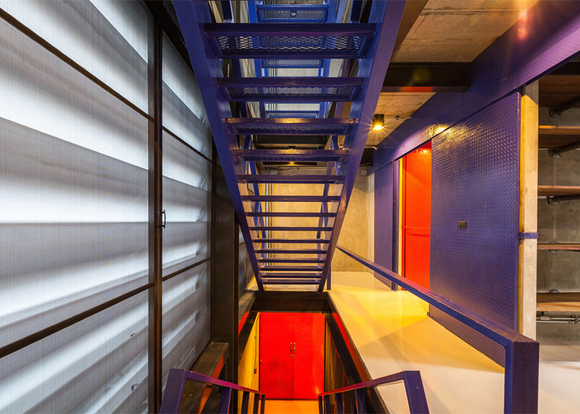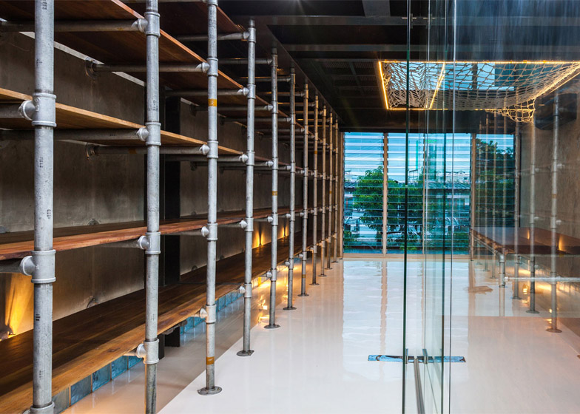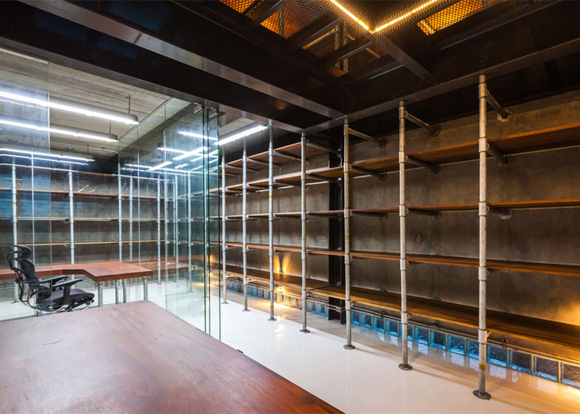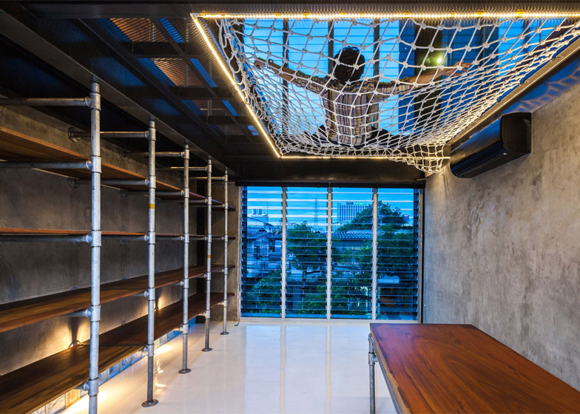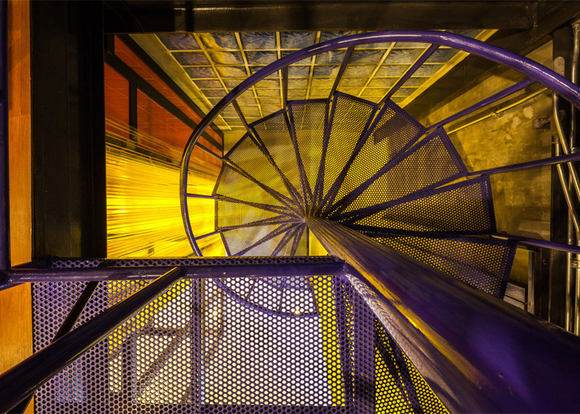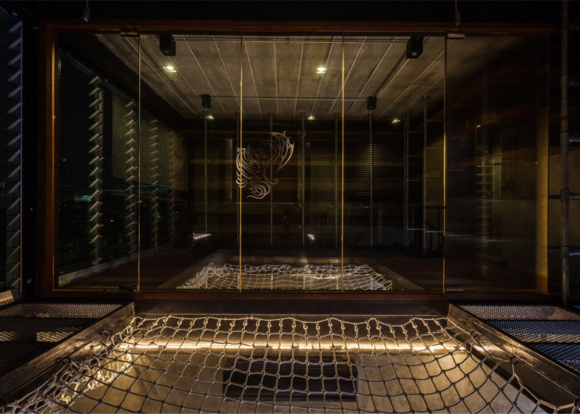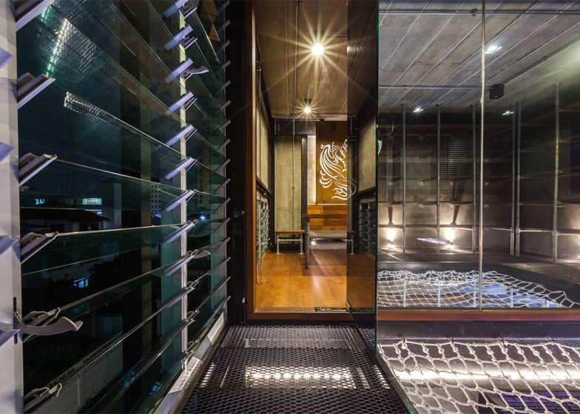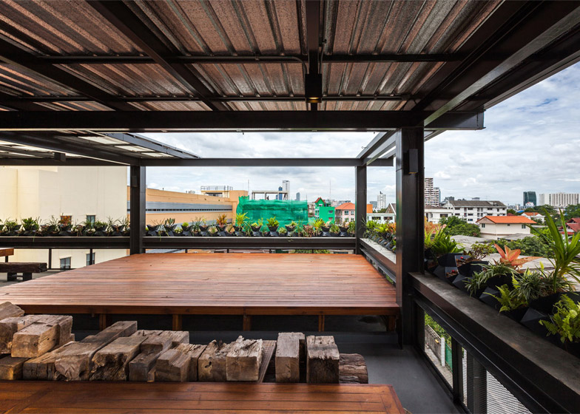Prompted by the client's love of the Tin Man character in the Wizard of Oz, architect Jun Sekino left the steel framework of this Bangkok house exposed inside and out (+ slideshow).
Set in the centre of the city, where land is often limited, the three-storey 415-square-metre building is designed to make the most of the space available.
The use of structural steel helped the architect meet a demanding building schedule, and it was chosen for its high resiliency. "Structural steel can reflect the flexibility of the construction process and represent the quality of the truth to materials," Sekino explained.
The aim was to reference the Tin Man from L Frank Baum's novel The Wonderful Wizard of Oz, described by the architect as "a character that simply represents a humble, honest heart" – and this provides the house with its name, Tinman.
The living room, dining area and kitchen are situated on the ground floor, where parking space is also provided, and the second floor houses the library and work areas.
The first and second floors of the house are linked by coloured steel staircases, which echo the steel structure, and a skylight placed above brings in additional natural light.
The bedroom on the third floor is accessible by separate spiral stairs.
External temperatures are combated by ventilation throughout the building provided by slatted louvre windows, which echo the "minimal and elegant detailing" of the house's steel structure.
A double wall that spans the entire area of the building's west facade has been designed to prevent internal temperature loss.
Additional insulation is provided by a floor-to-ceiling bookshelf fixed to the west-facing wall, linking the second and third floors and designed to house the owner's extensive collection of books.
A hammock is also placed between the two floors, creating an area for relaxation and a visual link between the levels.
A sheltered rooftop seating area provides views across the Bangkok cityscape, and the roof includes space for possible future expansion.
The architect also recently designed a Bangkok residence that included sections of perforated brickwork to allow light to filter into terraces while screening residents from the street.
Meanwhile, fellow Bangkok architects all(zone) rearranged the forms found in typical standardised housing for a family home in the suburbs of the city.
Photography is by Spaceshift Studio.

