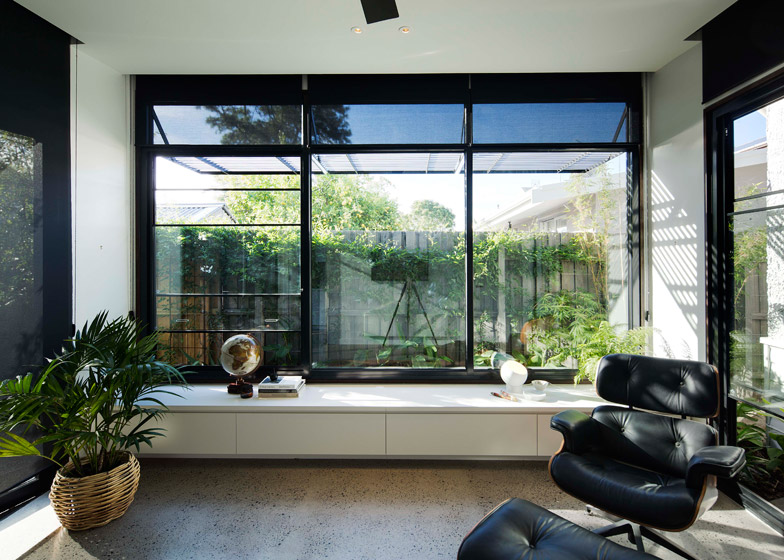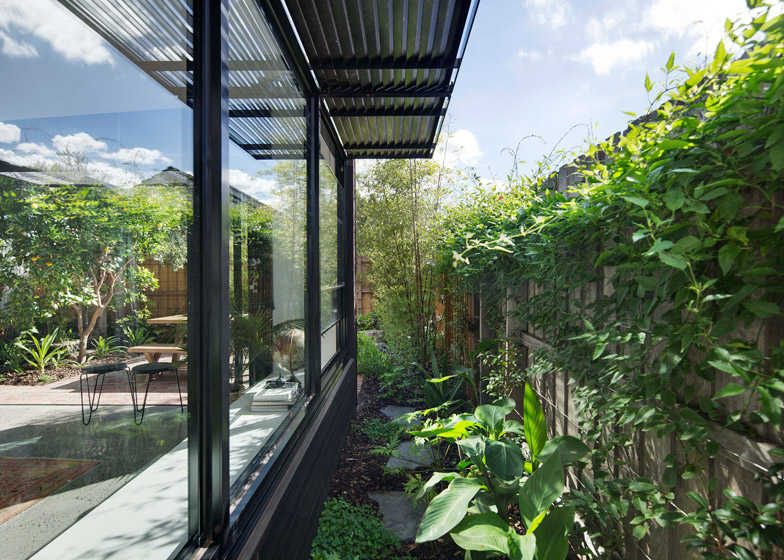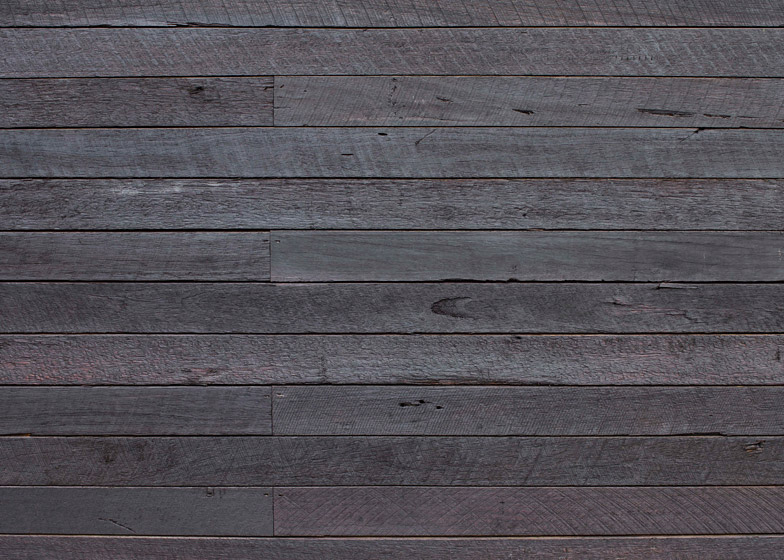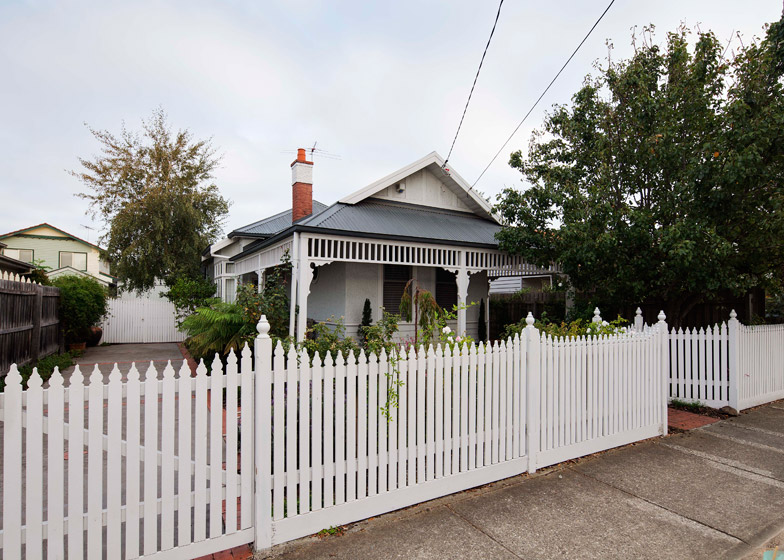Australian architect Tim Angus has added a garden room to his mother's Melbourne residence using dark wooden rafters recycled from an old warehouse (+ slideshow).
Located in the Australian city's Coburg suburb, the 100-year-old bungalow is an Edwardian heritage property. Angus has extended the building at the rear, adding an extra 30 square metres of living space.
The extension – named Melbourne Garden Room – is completely invisible from the street, so the architect was free to opt for a more contemporary design. He chose to clad the structure in recycled warehouse rafters, in a shiplap arrangement that was finished in black ash oil.
"The intent of the architectural expression was to create a textured Minimalist box that sat beautifully next to the heritage residence," said Angus.
"The garden room provides a stark contemporary contrast, although it relates in scale and texture, as well as continuing the horizontal expression of the cladding."
The extension predominantly houses a living room that can be opened out to the garden. Elements of glazing feature on three sides of the room to enhance the connection with the outdoors.
Custom-designed aluminium louvre sunshades feature above most of these windows to offer protection from harsh sunlight – a detail that Angus said was inspired by the buildings of Australian architect Glenn Murcutt.
"The space is designed to be flooded with winter sun, while maintaining complete shade in summer," he said.
"Sunshades to the north omit the summer sun while allowing 95 per cent of the winter sun to enter. They also maintain a view of the sky from the interior."
A glazed corridor connects the living space with the rest of the house. Windows on this rear wall mirror those of the house behind, creating views between old and new spaces.
One of the main aims of the project was to ensure that the extension improved the overall sustainability of the house, so Angus used passive design principles to reduce the need for mechanical heating and cooling.
A concrete slab floor helps to absorb and slowly release heat. The walls are also well insulated to compensate for the excessive use of glazing.
"Australian period housing was based on a European model characterised by highly internalised spaces with little connection to the natural world, and, an inherently poor passive design for the Australian climate," said Angus.
"The surrounding gardens contribute to a stabilised microclimate, particularly the fern gully created between the old and the new, which pre-cools and cleanses Melbourne's northerly hot and dry summer winds while also capturing the southerly cool and moist afternoon sea breezes."
As well as the living room, the extension creates a small toilet and a laundry room. A new terrace was also added in the garden with a surface of reclaimed bricks.
"It was a very special project for us all," said Angus. "My mother is a retired museum manager who loves the arts, architecture, and Thai gardens. The garden room is dedicated to her late husband who was a graphic designer but also a frustrated architect! It also functions as a fantastic play space for my one-year-old daughter."
Melbourne Garden Room is one of the latest in a series of contemporary extensions to Australian heritage properties, which often have ample garden space at the rear. Other recent examples include a lightweight glass and steel conservatory added to a house in Canberra and a Modernist-inspired extension to a Victorian home in Melbourne.
Photography is by Ben Hosking.










