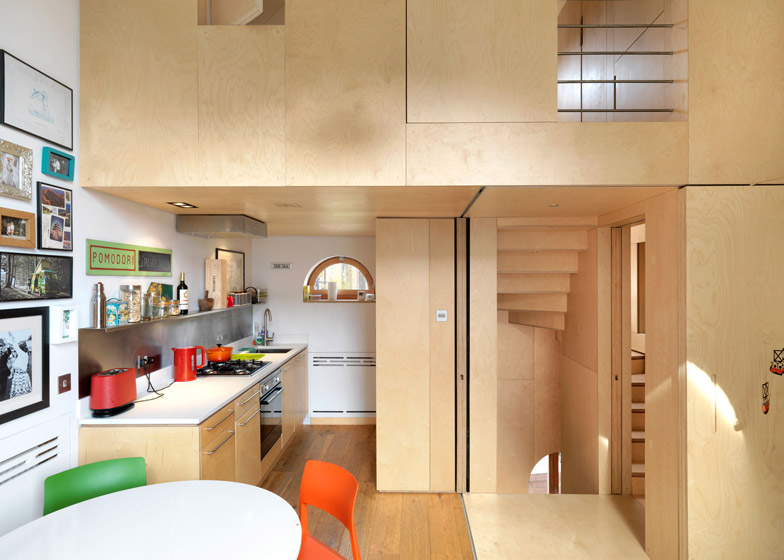Bradley Van Der Straeten Architects has created a plywood and oak residence within a Stoke Newington coach house that was once the home of Anna Sewell, the author of the Black Beauty novel.
Bradley Van Der Straeten was asked to refurbish the interior of the old brick house in north London to accommodate a new two-bedroom residence.
The architects designed a pair of plywood and oak volumes, and slotted them within the existing brick shell of the old building – a technique previously used for an infill house in Spain and a rural Suffolk art studio.
The larger of the two volumes is clad in plywood and extends through the three storeys of the property, while a second oak volume sits in the base of the property and houses utility spaces. An entrance hall fills the void between the two structures.
"The concept was to do away with the idea of walls and doors and instead play with volumes and voids to articulate the space and the way light enters the property," explained studio co-founders George Bradley and Ewald Van Der Straeten.
"All existing interior walls and floors were removed to make way for two new sculptural volumes to be inserted into the building, one clad in oak and the other clad in plywood."
"Plywood was chosen as the principle cladding material due to its strength and versatility, but also to provide warmth and character to the spaces and to contrast with the white painted perimeter walls of the property," they added.
A ground-floor bedroom, elevated living space and a mezzanine bedroom are all encased in sheets of plywood. Sliding timber doors conceal rooms, a boxy staircase and storage nooks within the walls, giving the space a uniform appearance.
"The plywood volume has been designed with chunky proportions and the same material on every surface to make the stair and bedroom feel like they have been carved out of one piece of wood," said the architects.
"The plywood volume also cleverly contains storage and bookcases in unexpected places to maximise the use of every space within the building."
The double-height living space is lit by a four-metre-high arched window with an oak frame, which opens onto a small balcony overlooking the street.
A mezzanine bedroom is set against the ceiling of the living space. It features an internal balcony and pivoting flap window that open onto the space below.
This is the first project by the Hackney studio, which was founded by Bradley and Van Der Straeten in 2011.
The English and Belgian duo met during their studies and spent a year travelling around Europe in a borrowed VW camper van before opening their studio – an experience they said was a valuable lesson in living in small spaces and was a reference point for the Stoke Newington project.

