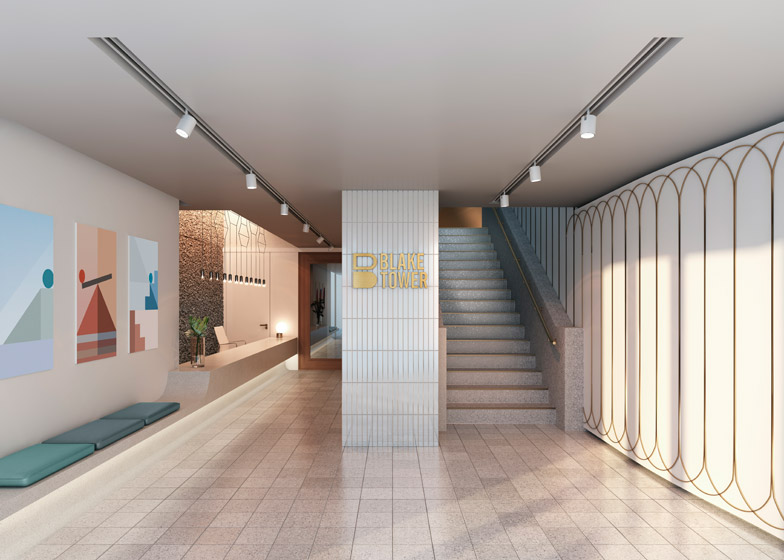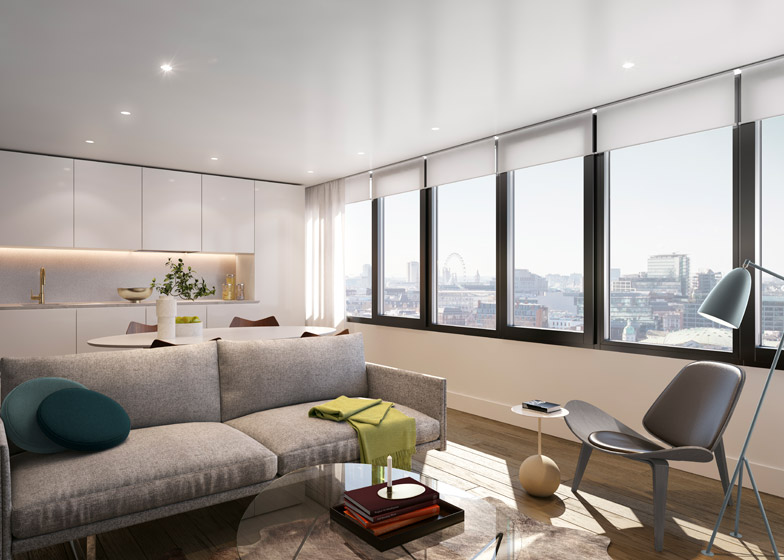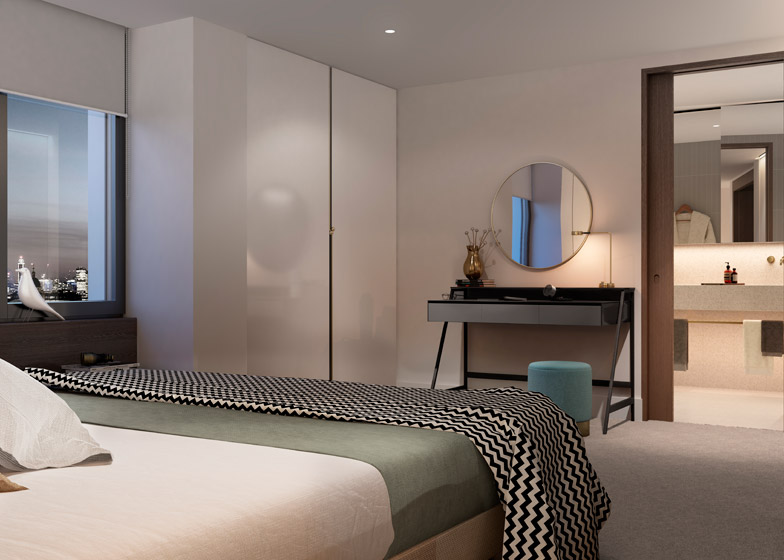Design and architecture studio Conran and Partners is reworking the interior of a 17-storey block that forms part of London's Brutalist Barbican Estate, transforming it from a youth hostel into high-end apartments (+ slideshow).
Conran and Partners has designed the interiors for 74 luxury residences and public areas in the Grade II-listed tower, which was built in 1968 by architects Chamberlin, Powell and Bon, who also designed the Barbican Estate in the 1950s.
A mix of one, two and three bedroom apartments and studios will replace a youth hostel run by charitable organisation YMCA, which previously occupied the building's 218 rooms, gym, dance studio, canteen and kitchen.
Renamed Blake Tower after 18th-century English poet and artist William Blake, whose grave is located in nearby Bunhill Fields, the building has been vacant since September 2012.
As part of its overhaul, the interior layout will be modified with the addition of new internal walls, though the Brutalist concrete exterior will largely remain the same.
Project director Simon Kincaid told Dezeen: "The biggest challenge has been to develop an authentic and considered design scheme: one which respects and references the architectural shell and the context of the Barbican as well as providing a new collection of residences within the estate with their own identity, personality and modern specification."
Living areas will be planned around bedrooms and bathrooms, which will take advantage of existing concrete walls. The building's concrete and ceramic tiles will be contrasted with wooden floors, white surfaces, concealed lighting and bespoke brassware.
The interiors reference the distinctive attributes of the tower's Brutalist architecture, which the UK studio said was "a remarkably rich starting point".
"Exposed concrete features throughout the apartments, but we've drawn inspiration from the successful softening of the external public spaces with established greenery and landscape," said associate interior designer Brooke Lloyd.
Details of the interiors are informed by the shapes of the Barbican's buildings, but the studio aimed to avoid replicating existing features in a "pastiche fashion".
The half-moon shape of Frobisher Crescent is reflected in bespoke brass ironmongery, while water features and cast terrazzo basins have been designed with a swooping asymmetrical curve that nods to the balustrades of neighbouring residential towers.
"We saw the strong structural grid as something to embrace and express," Lloyd said.
"It allowed us to create some incredibly generous and characterful spaces that are a subtle reminder of the apartment's context within the Barbican. I've always greatly admired the Barbican's unique ability to be both grounded by a strong legacy of Brutalist architecture and simultaneously embrace change."
"It has maintained the avant-garde spirit of Brutalism and by doing so remains a very contemporary place. Our design approach of a 'modern heritage' was very much informed by this."
Redrow London is overseeing the development, while architects Harper Downie is refurbishing the building's exterior. The project is scheduled for completion in 2016.
Conran and Partners is also working on transforming 1960s London tower Centre Point, which is currently undergoing major redevelopment as part of the city's new Crossrail train network.
Elsewhere in the British capital, the fate of the Brutalist Robin Hood Gardens estate looks grim as its latest bid for listed status failed, prompting calls for its immediate demolition.





