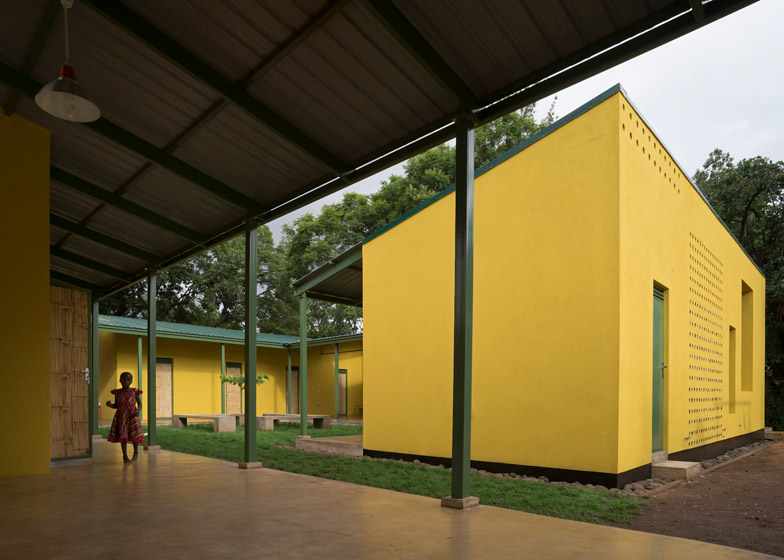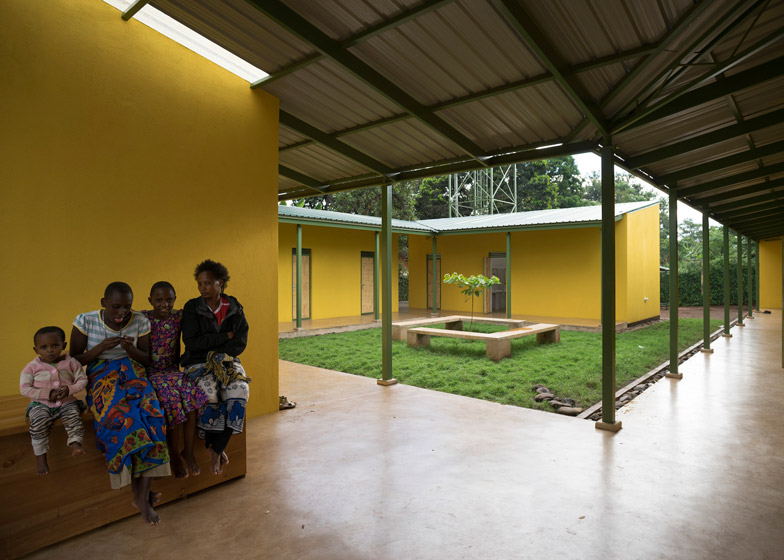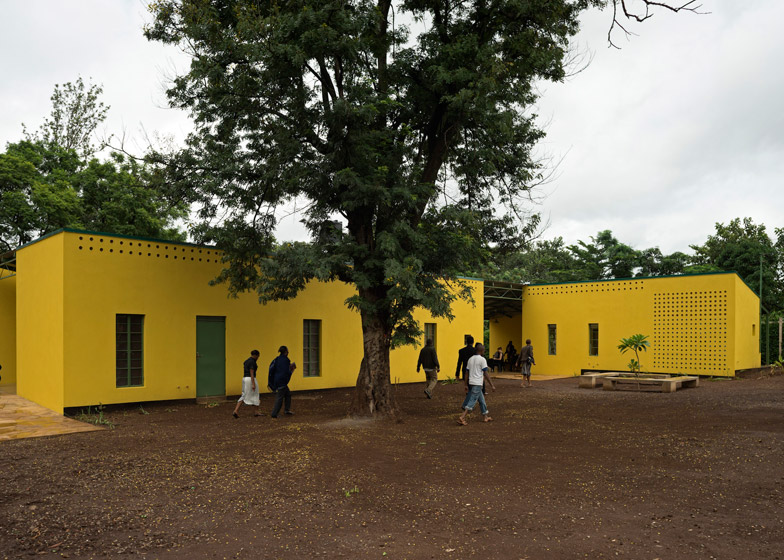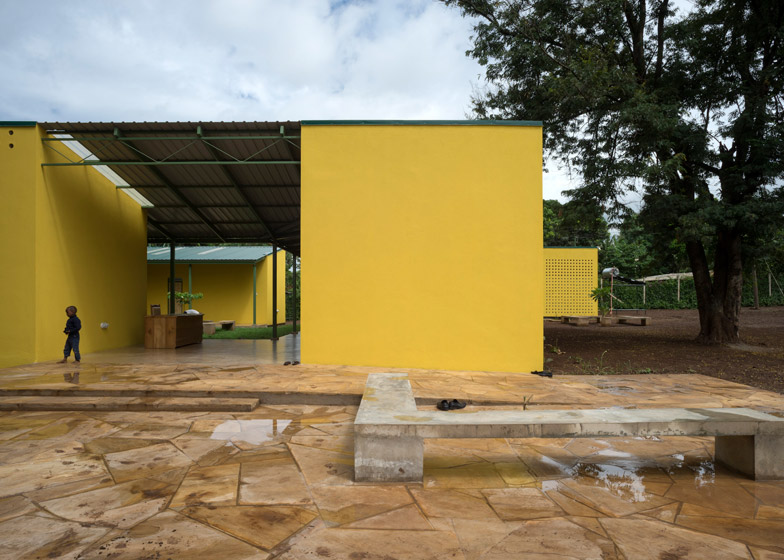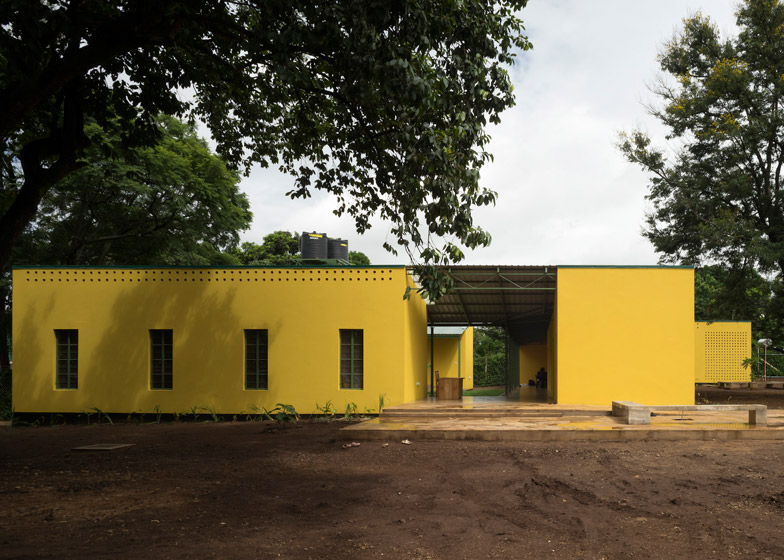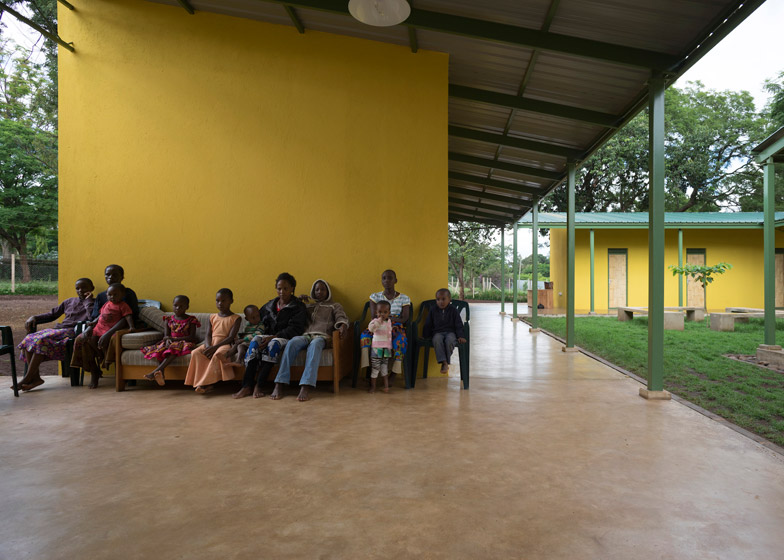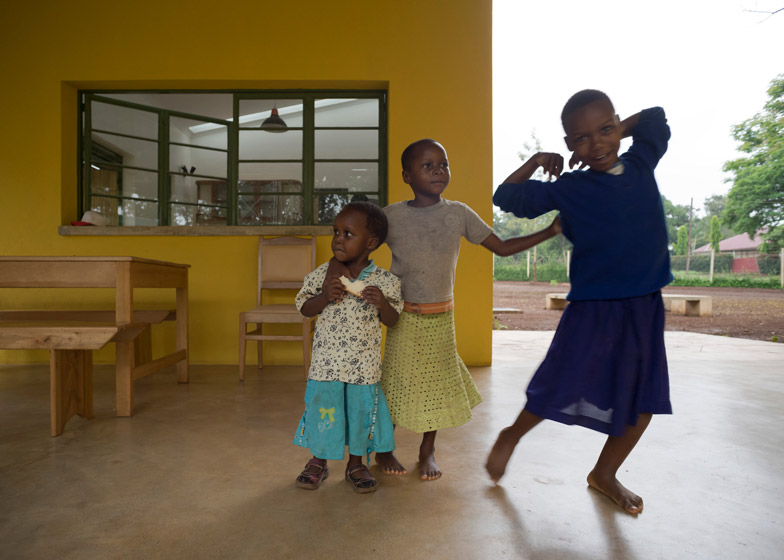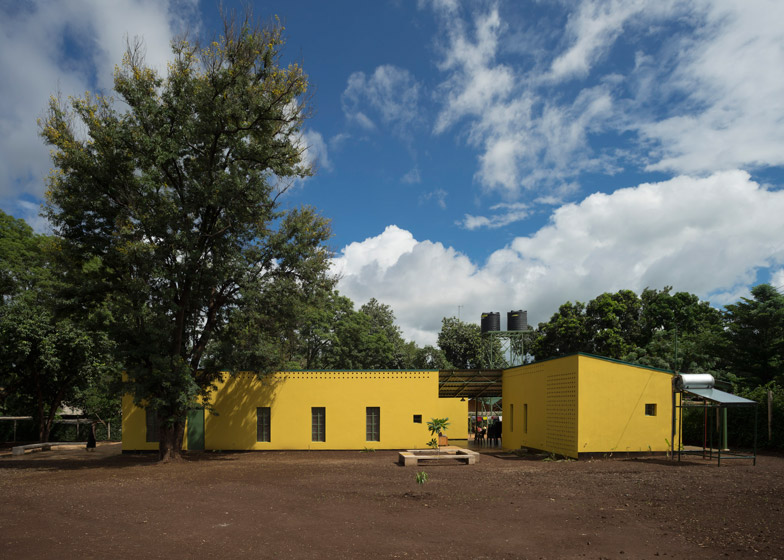The culture, climate and resources of Tanzania's Kilimanjaro region informed the design of this refuge for victims of domestic violence, made up of various yellow buildings arranged around a courtyard (+ slideshow).
Located in the city of Moshi, the shelter was designed by Hollmén Reuter Sandman Architects for the Kilimanjaro Women Information Exchange and Consultancy Organization (KWIECO), which provides secure housing for women as well as advice on legal, health, social and economic issues.
Architects Saija Hollmén, Jenni Reuter and Helena Sandman are also the founders of Ukumbi, a Finnish not-for-profit organisation that engages in architecture projects for communities in need.
The organisation managed to raise funding from the Finnish Foreign Ministry and various Finnish foundations for the first phase of the KWIECO project.
It comprises bedrooms, bathrooms, a first-aid space, a matron's room and a kitchen and communal outdoor dining area.
The facility is positioned on the inner portion of the plot away from a nearby road to ensure privacy, and the blocks housing its various amenities open onto a central courtyard that offers a protected space for outdoor activities.
Other covered outdoor areas can be used for meetings and seminars in all weather. Their positioning encourages natural ventilation to filter throughout the building.
"We wanted to create shaded, small-scale outdoor spaces alongside the bedrooms," architect Jenni Reuter told Dezeen. "It's important that the building feels secure for users that can be very traumatised when coming there."
A second phase of the project would be inserted between the road and existing buildings to further screen them from the outside, and is currently awaiting funding.
The entrance to the shelter is marked by a decorative gate painted with symbols typically found on the kanga skirts worn by Tanzanian women. The skirts traditionally feature riddles or proverbs, and the message written in Swahili on the gate translates to: "Equal rights for all are the basis of development".
The architects borrowed extensively from local Tanzanian culture when designing the shelter and involved its users in the process to ensure it meets their specific needs.
Materials and construction methods familiar to local builders help the structures fit into their context, and respond to the prevailing climate.
"We wanted the project to feel inviting and secure and the spatial hierarchy to be familiar to the coming users," Reuter added. "We feel it's important to try to use local materials as well as sustainable building techniques wherever you work in the world."
The architects introduced several vernacular details to enhance the local feel of the project, including doors clad with vertical bamboo panels and ceilings in some of the rooms made from banana leaves.
Skylights ensure daylight reaches the rooms and minimises the use of artificial lighting, while the walls of the toilets incorporate tiles made from repurposed glass bottles that cast a coloured light across the interior.
A pink hue originally considered for the external walls was rejected as it was too similar to the branding of a local telecommunications firm, so yellow was chosen instead – intended to complement the red earth.
Photography is by Juha Ilonen.

