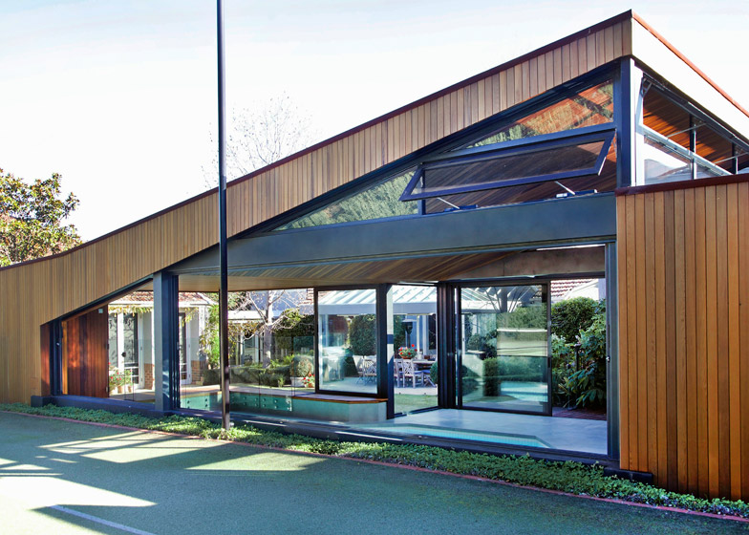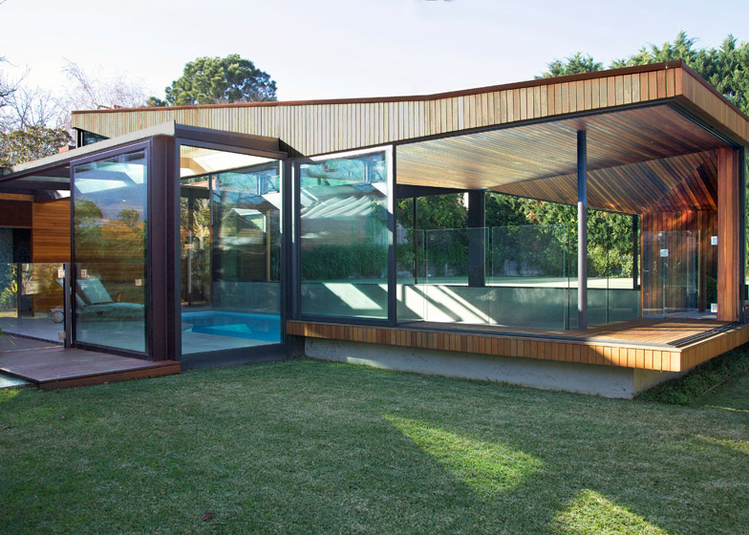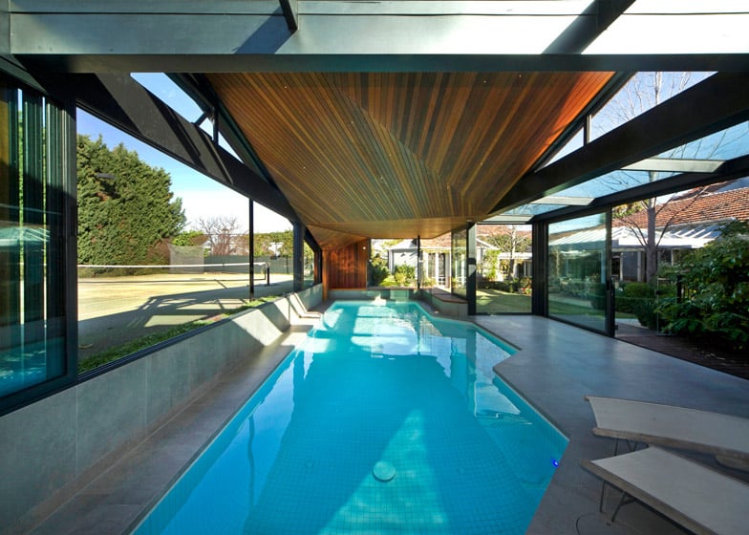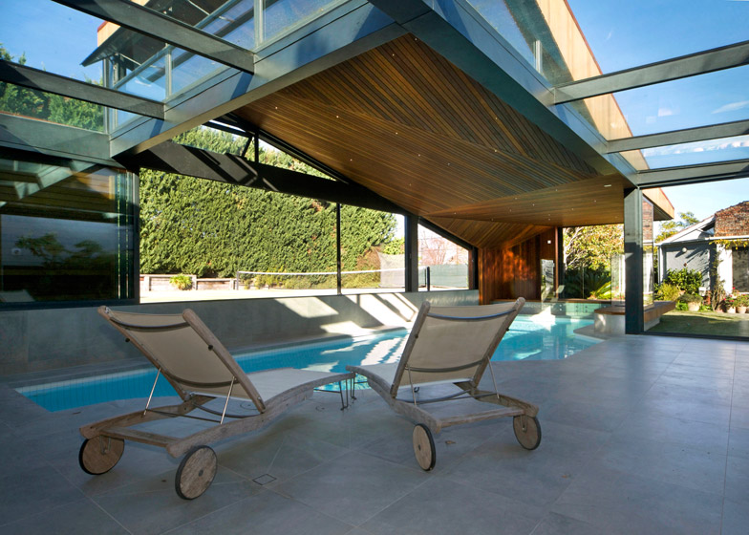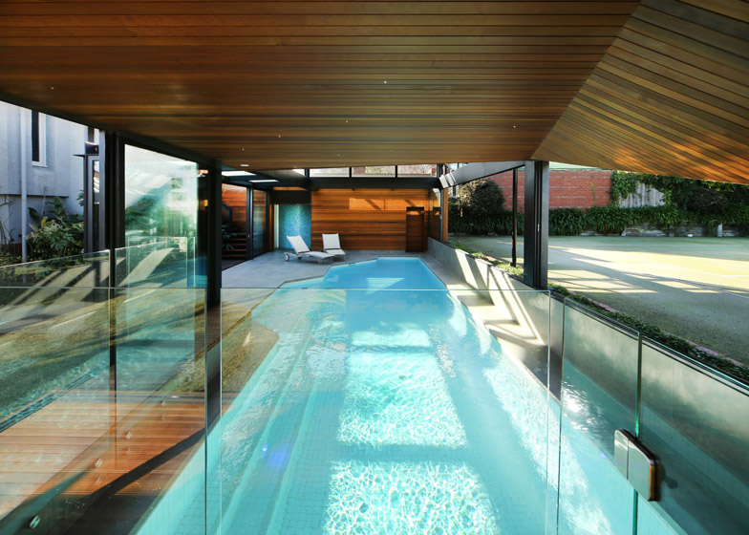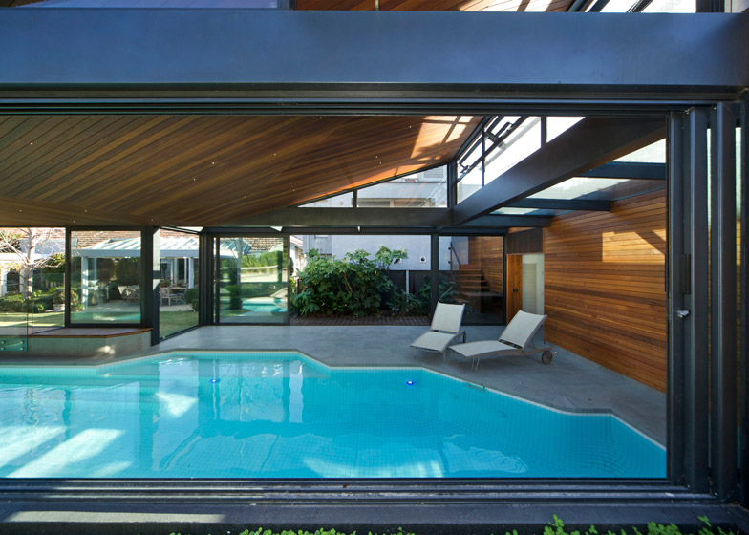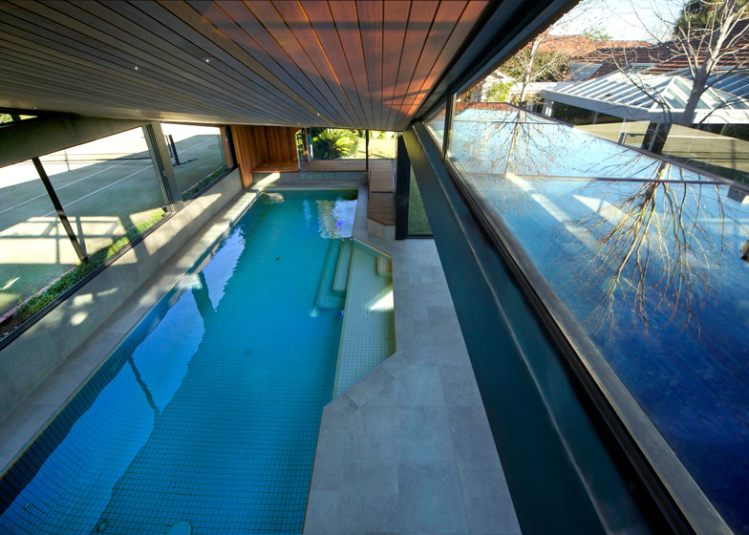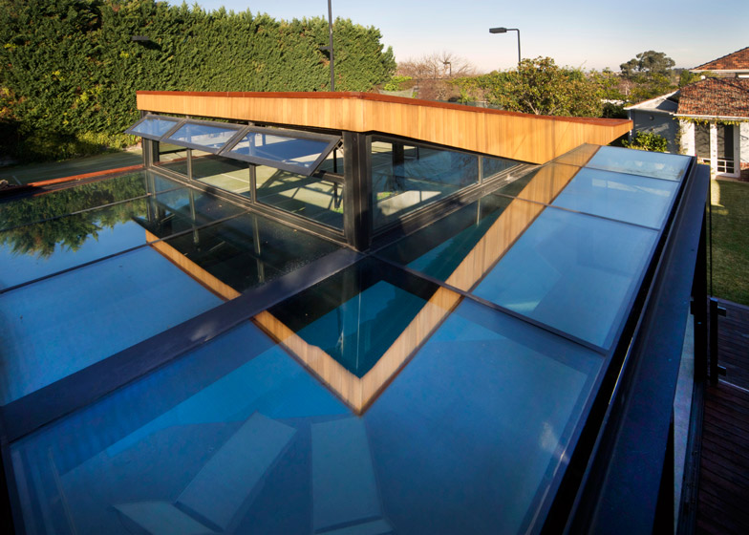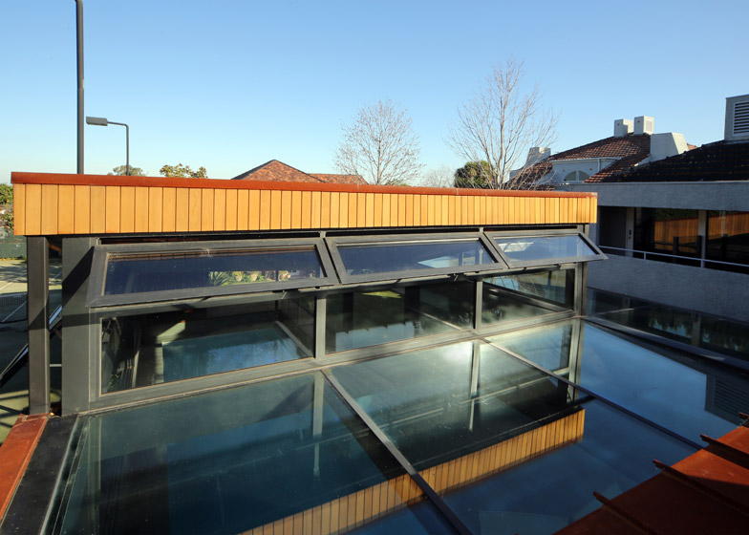Australian studio Made Group has completed a pool house for a Melbourne home with a faceted timber ceiling inspired by origami (+ slideshow).
Origami Pool House was designed and built by Made Group for a family living in the Melbourne suburb of Hawthorn. It encloses an existing pool in the garden, which was previously covered by a fabric canopy and remained unused during winter.
"Our clients approached us to design an enclosure for their outdoor pool that would allow them to use it all year round," said the architects.
"The brief requested that the new building respect the existing architecture, and also engage with the other outdoor spaces, which include a lawn, an al-fresco dining area, and a tennis court."
Taking inspiration from the Japanese paper-folding craft of origami, the team designed the timber and glass structure with thin folded planes, which contrast with the heavy masonry of the adjacent house.
"The form and materials of the existing architecture – two levels of stucco render and terracotta roof tiles – presents itself as massive and heavy," they explained.
"The pool house is conceived as a permeable structure – sheltered yet open, intimate yet spatially voluminous."
The 115-square-metre pavilion houses a shower area and toilet at one end, and features large sliding glass doors on three sides so that it can be opened up in summer.
As well as enclosing the pool, the pavilion functions as a spillover space for garden parties, when the sliding glass doors are opened and the built-in bench at one end can be used as additional outdoor seating.
To bring more light inside the pool house, Made Group raised the roof higher at one end and added a row of clerestory windows.
The angle of the raised section was calculated to provide a direct path of light across the pool in winter, when the sun is lower, and a shorter path in summer, when the sun is higher and stronger.
The change in roof height from one end to the other was also inspired by the sea caves of Lagos, Portugal, which feature a contrast of dark constricted spaces and wide, light openings.
"Similar to the sea caves, one can retreat to an intimate enclave at the southern end, or swim to an expanse of sun-filled volume at the northern end," said the architects.
Other architect-designed pool houses include a glass box topped with a heavy concrete roof in Belgium and a mirrored structure in Portugal designed to disappear among its surroundings.
Photography is by Peter and Jenny Hyatt.
Project credits:
Design: Colin Beanland and Michael Huynh, Made Group
Engineer: Macleod Consulting
Glazing: Viridian ThermoTech
Glazing installation: Thermeco

