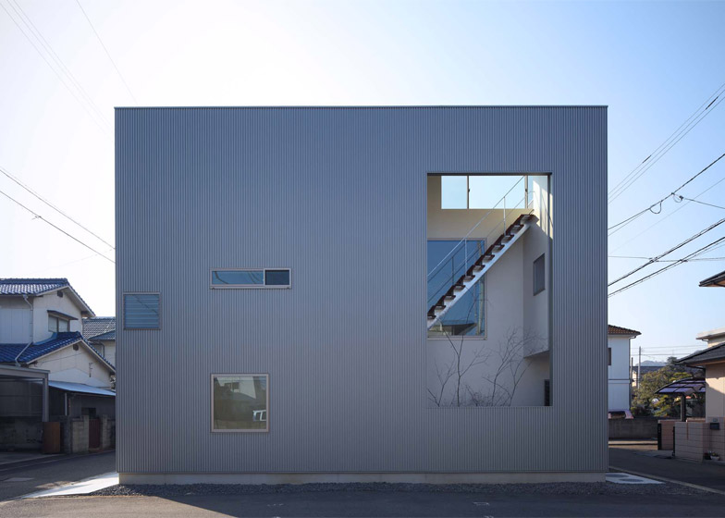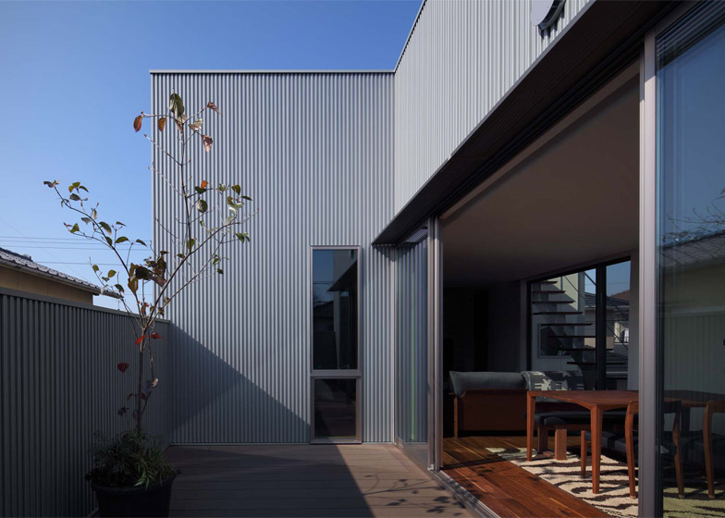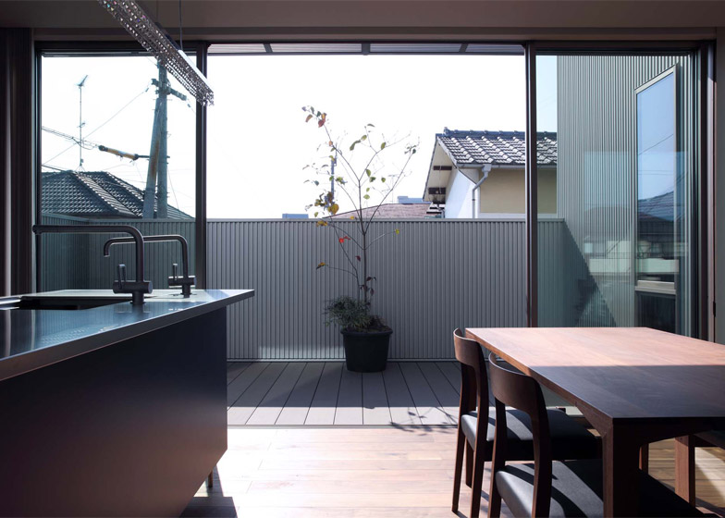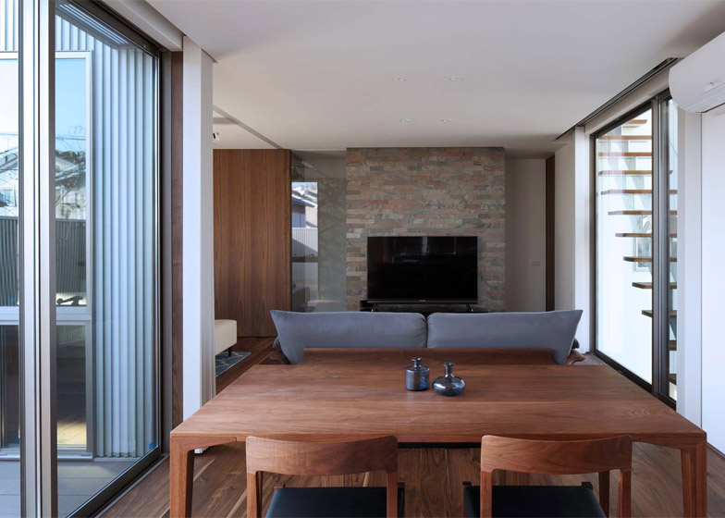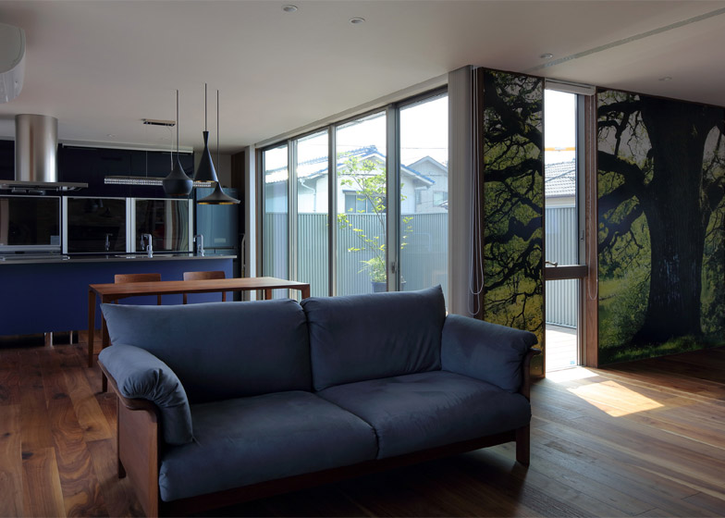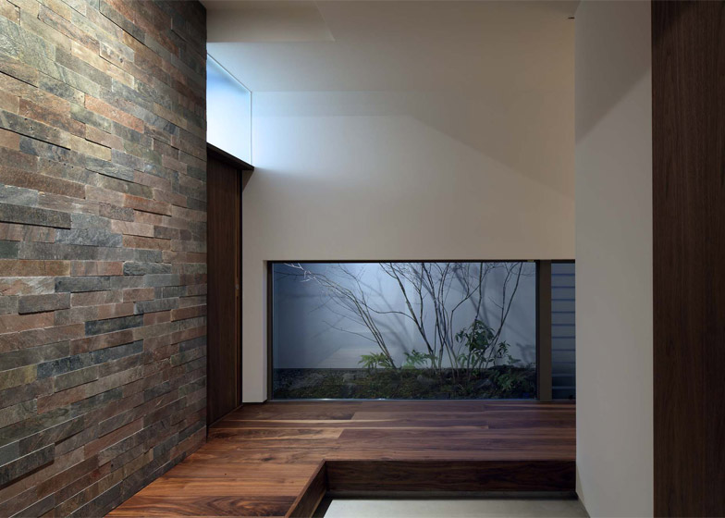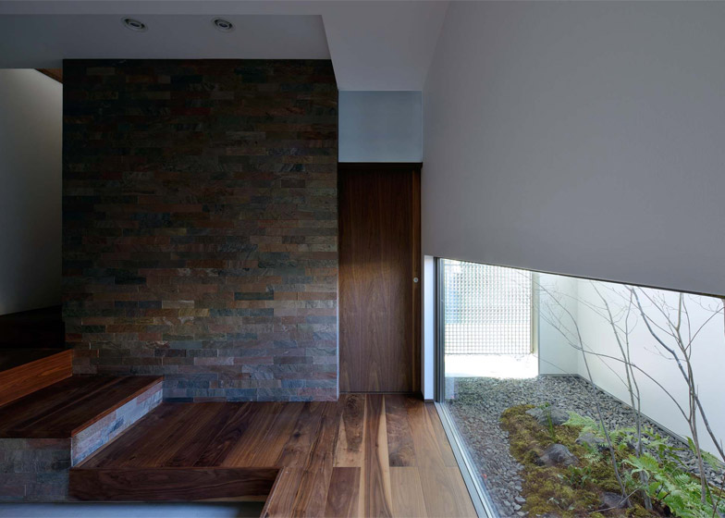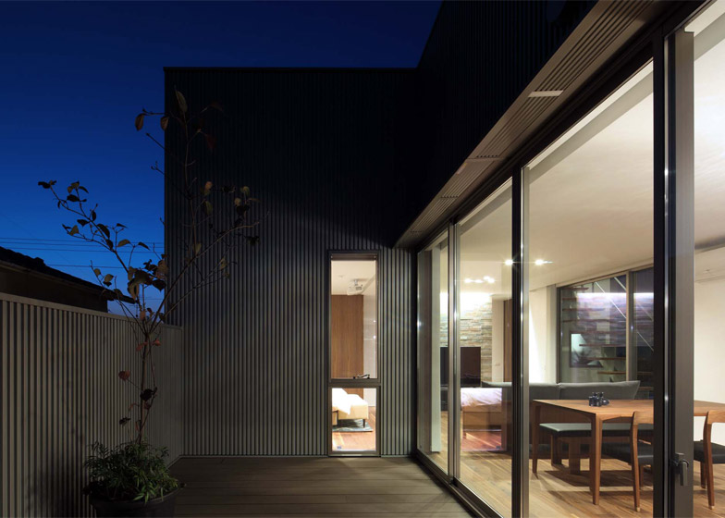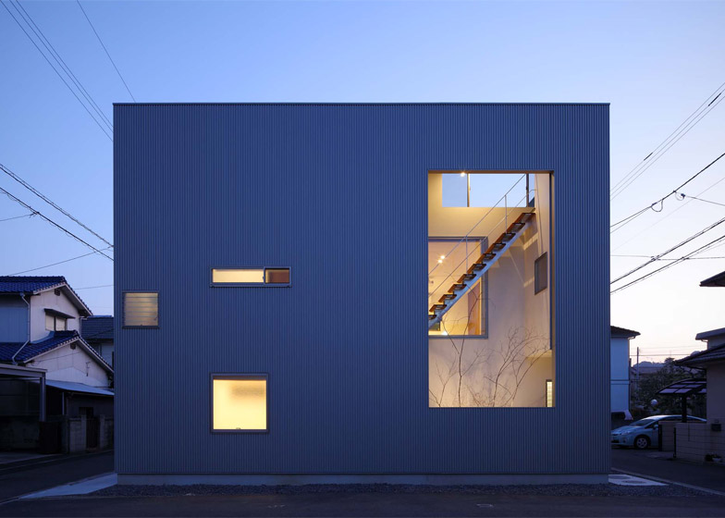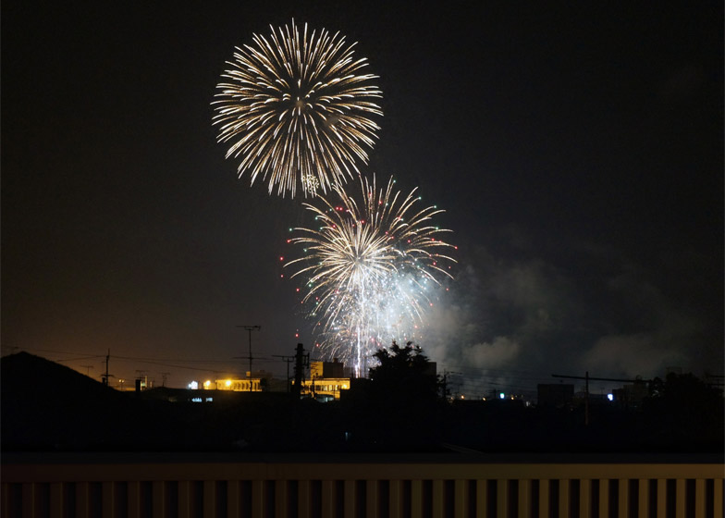A requirement for this house in Matsuyama, Japan, was for views of the city's summer firework display, so architect Teruki Takayoshi added a balcony, a roof terrace and a two-storey-high window (+ slideshow).
Named Fire Works Villa, the family residence is located just outside the centre of the city, which puts on a huge display of fireworks every August to mark the start of a summer festival.
"There were two main requests from the client – one was to have all the living spaces on the sunny second floor, and the other was to be able to watch the fireworks in summer," explained the TTArchitects founder.
To achieve this, Takayoshi designed a simple two-storey property with a rooftop terrace offering panoramic views and a secluded south-facing balcony. He also slotted a courtyard garden behind the facade and added a big window, framing views out to the north.
"To be able to watch the fireworks, we calculated the height of the building in line with the regulation," he added.
The 83-square-metre building has a simple rectilinear form, with cutaways forming the balcony terrace and a sheltered parking space. The external walls are clad with corrugated metal, creating slender vertical stripes.
The entrance leads through to a split-level reception room featuring wooden floors and textured tiled surfaces – offering an affinity with the rock garden visible through a low-level window. The largest of the two bedrooms is also located on this floor.
Upstairs, the living, dining and kitchen areas all occupy a single space. Floor-to-ceiling glazing on both sides allows plenty of light to filter into the space, and a curtain provides a flexible partition to the bedroom on one side.
"The client demanded to have all the living spaces, bedrooms, and bathrooms to be faced to the garden, so we placed the wooden terrace to the south side, and the garden we built in a well on the north side, and laid the living room between them," said Takayoshi.
To access the roof, residents ascend a staircase suspended above the courtyard. As they do so, they become framed within the large window opening.
Okayama-based TTArchitects was founded in 2012. Other projects by the studio include an office in a converted coffee-roasting warehouse and a house with a covered courtyard.
Photography is by Kei Sugino.
Project credits:
Architects: TT Architects – Teruki Takayoshi, Kumiko Yamaguchi
Structural consultants: Kurashiki Structural Planning – Seiji Kimura, Nami Kondou, Masako Notohara
Landscape gardener: Souzoen – Hidemasa Takada
General constructors: Fujizokei – Hiroshi Yamauchi

