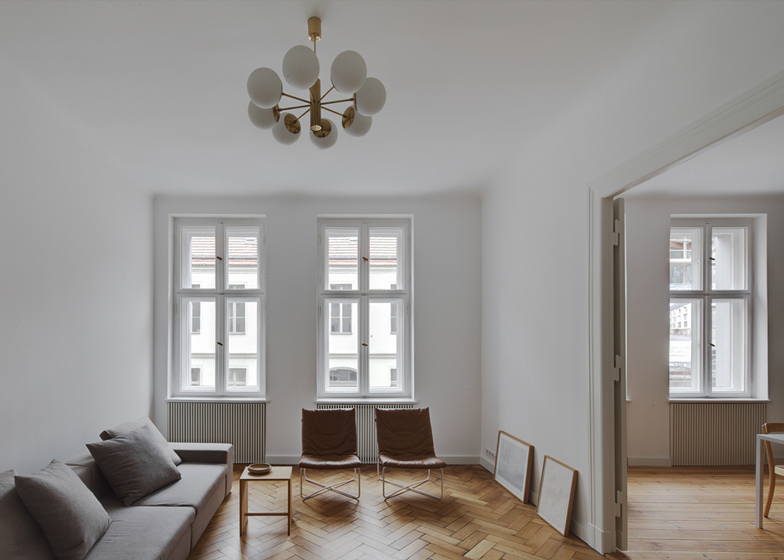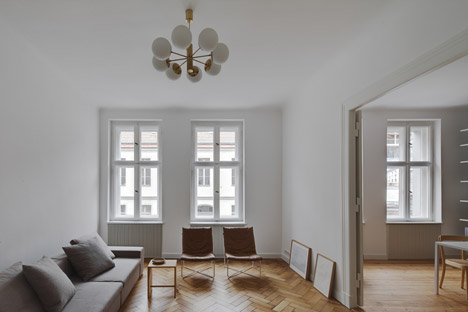Berlin architecture firm Atheorem has used dark grey curtains and metallic fixtures to update an apartment that dates back to the late 1800s in the city's Mitte district.
Atheorem employed a restrained colour palette to pair with the original wood floors throughout the 80-square-metre apartment in central Berlin.
Many of the historic features of the rooms have been restored, with parquet floors uncovered and suspended ceilings removed to reveal the original room height and expose the plaster mouldings. Contemporary elements have been added to the bathroom and kitchen.
"They were designed in an abstract fashion in order to create a sublime contrast to the original Victorian design features, while echoing their materiality and tonality," Atheorem said in a statement.
The all-white bathroom features minimal fittings and includes a set of curtains that can be used to section off a large shower space when required.
Open storage space is set into on wall of the kitchen, which also features a metal work surface and brass fittings.
The herringbone-patterned parquet floors in the living room have been restored, and a floor to ceiling bookshelf has been added to the dining room to house books, folders and records. The two rooms are divided by a set of bi-fold doors.
Related content: see more projects in Berlin
Elsewhere in the apartment curtains have been used to "define spaces and create atmosphere" and conceal extensive storage in the bedroom, as well as creating a soft alcove for the bed.
Atheorem was founded by Patrick Loewenberg and Carla Rocneanu, who together have over 20 years of experience working in the fields of housing, retail, hospitality and exhibition design across Europe.
Other local studios that have tackled residential projects in the city include NOWlab, which added a hidden fireman's pole to a two-storey apartment in Kreuzberg. Architects Spamroom and John Paul Coss made the most of a 21-square-metre apartment in Moabit with the addition of an internal wooden unit that created a new floor.
Photography is by Christoph Rokitta.


