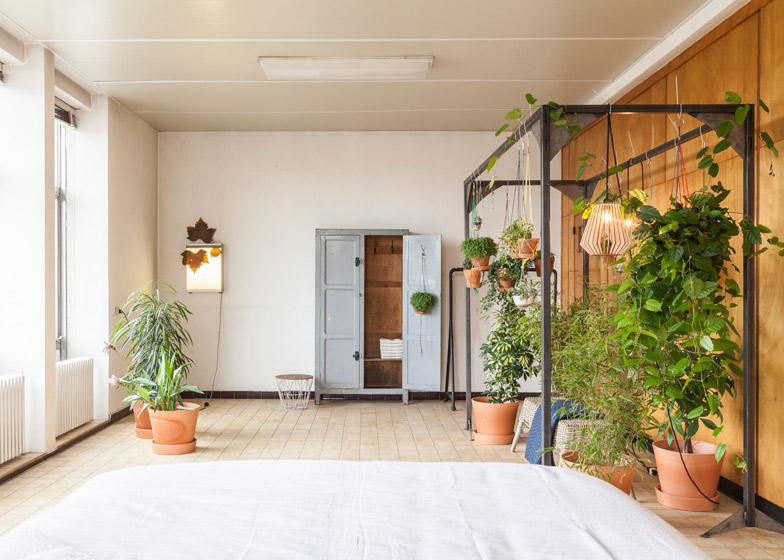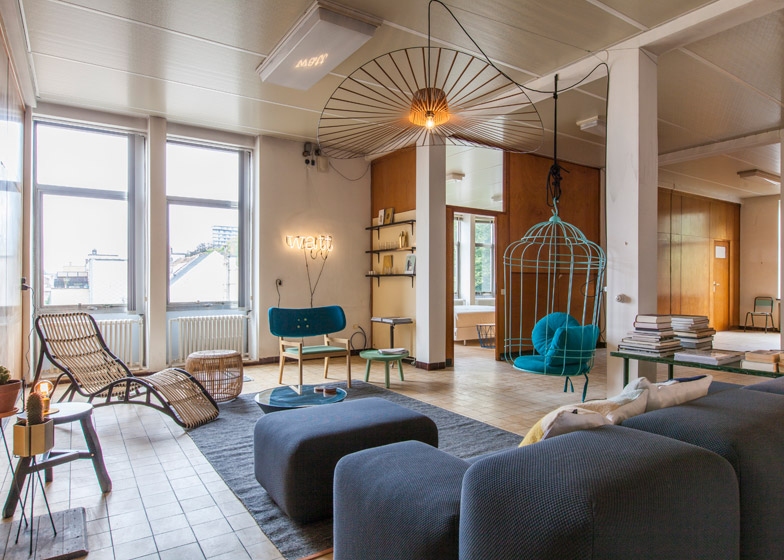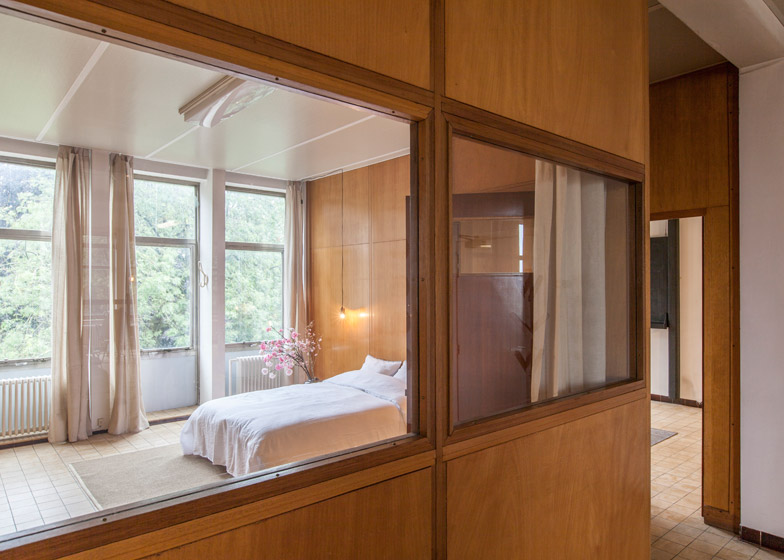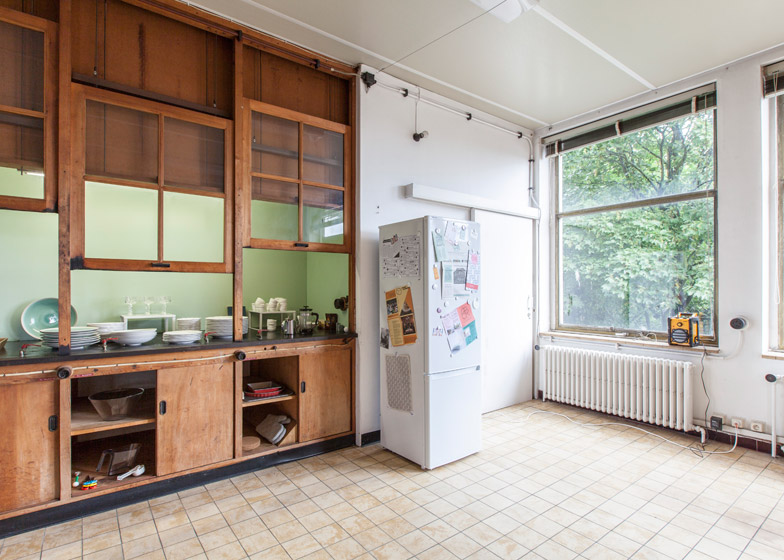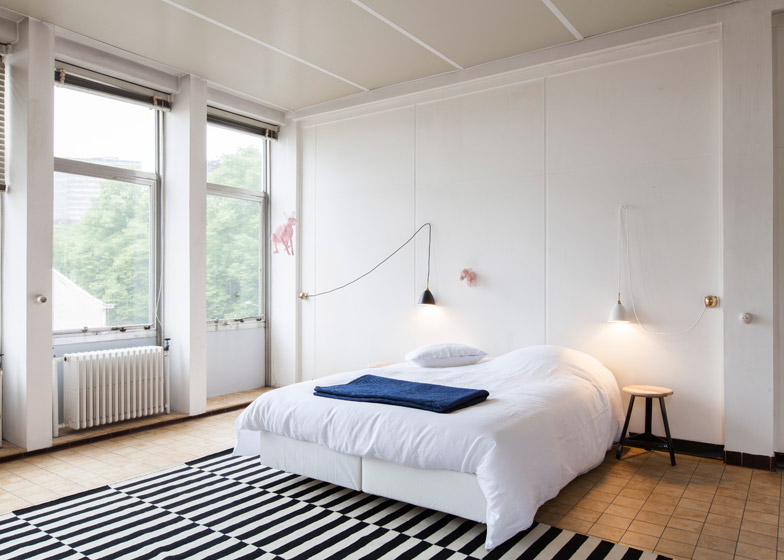Belgian creative agency Dift has designed the interiors for a loft apartment housed in a former office space in the centre of Ghent (+ slideshow).
The WATT building is situated on an old industrial site in the city centre and houses a design gallery, a shop, a magazine store and a cocktail bar.
The top-floor apartment has four bedrooms arranged around a central living area.
Each of the bedrooms has been given a new design theme by the studio, so guests can choose to stay in the green room, the animal room, the school room or the quiet room.
An original wall-mounted chalkboard hangs in the school bedroom – a legacy from its history as a meeting room – while the plant room is decked out with greenery that hangs on large metal scaffolding.
Guests staying in the animal room can enjoy suspended pastel-coloured artworks by Belgian artist Heidewinne.
Dift kept most of the existing historic interiors of the office space, including the original tile flooring and wooden panelling. Furniture from local brands including Espoo, Piet Moodshop, Huszwaluw Home, Koperhuis, Labt and Studio Klaer is displayed around the apartment.
In a similar project, Polish design firm Mamastudio turned historic apartments in Warsaw into guest rooms that showcased local design talent.
Visitors to WATT can also peruse the work of Ghent's designers and artists in the gallery, located on the second floor of the building.
"It might be cliché, but we want to evoke love for beautiful design and – of course – the city of Ghent," the studio told Dezeen.
"We think this building is absolutely beautiful and we hope there'll be a lot of travellers and design lovers who'll agree with us," they added.
Dift has previously transformed a doomed Belgian school into temporary hotel suites during Biennale Interieur 2014.


