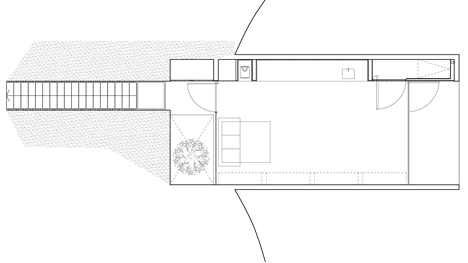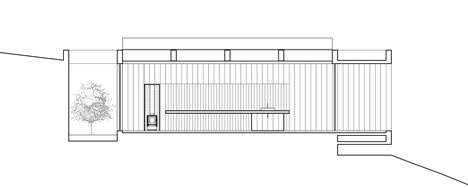Concrete painter's studio by Felipe Assadi nestles into a rocky hillside on the Chilean seafront
This concrete painting studio by Santiago studio Felipe Assadi Architects is half-submerged in the cliffside gardens of a house on the Chilean coastline (+ slideshow).
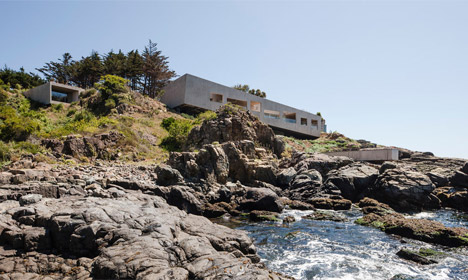
Felipe Assadi worked with architects Francisca Pulido and Alejandra Araya on the Workshop for a Painter, which sits beside the owner's concrete home on the Los Vilos coastline near Santiago.
The architects – who also designed the painter's main residence, called Casa Bahia Azul – encased the studio in the same board-marked concrete as its neighbour.
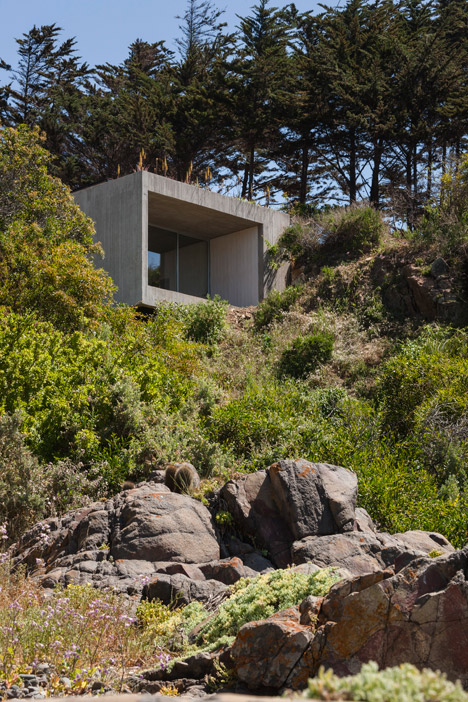
Planting and an area of decking on the roof of the half-submerged volume make it almost imperceivable from inland, but it projects a glazed patio out of the cliff towards the South Pacific Ocean.
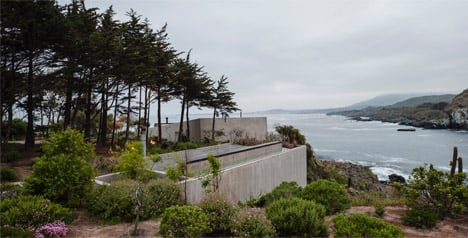
Assadi described it as "a small enclosure that, because of its accession, appears as an extension of the ground."
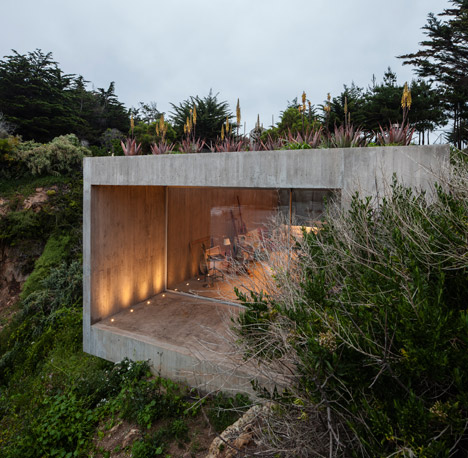
A set of metal stairs descends into the earth between two flowerbeds and emerges at a small patio by the entrance to the studio.
"The space mediates between the sea and a small interior garden access, preceded by a narrow staircase carved into the rock," said the architect. "It is a little retreat from the rest of the buildings."
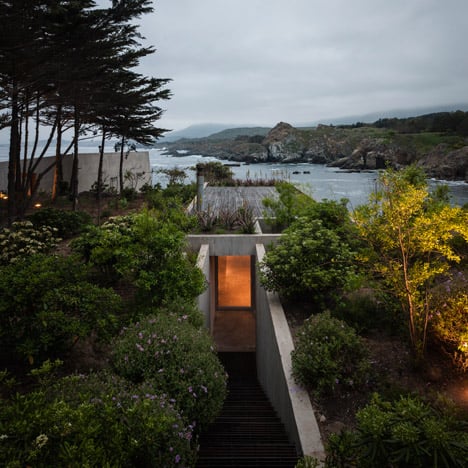
The glazed entrance hems in one side of the sunken patio, creating a well that is designed to provide indirect lighting for painting.
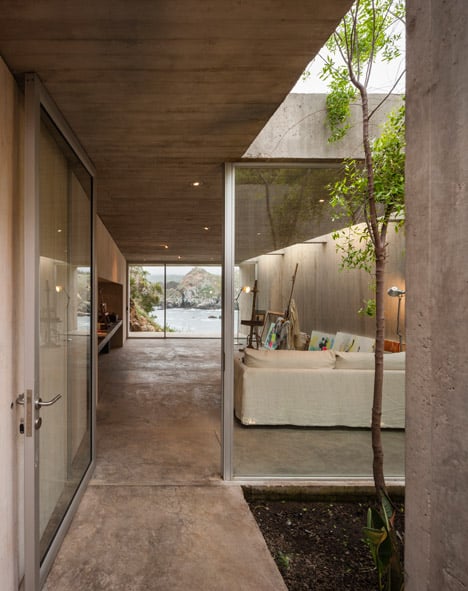
Spindly trees and leafy plants help to further soften the light and blend the concrete and glass structure with its natural surroundings.
Related content: more Chilean architecture
At the opposite end of the studio, a sliding glass wall is set in from the end of the concrete structure to shelter a small balcony by the edge of the cliff.
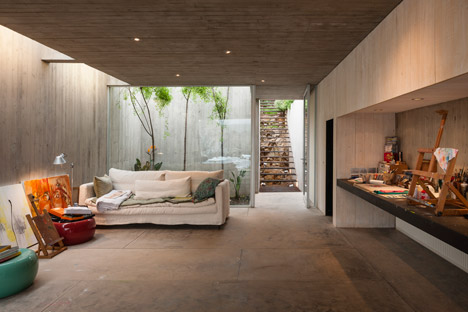
A pale timber unit containing cabinets, a stove and a sink runs along one side of the workspace. The planks of timber used to create the cabinetry resonate with the board-marked concrete walls, which have been left exposed across the interior.
The boxy form contrasts the diagonal lines of the main house, which lies at a slant along the shoreline and features a series of skewed windows that accentuate its off-kilter angle.
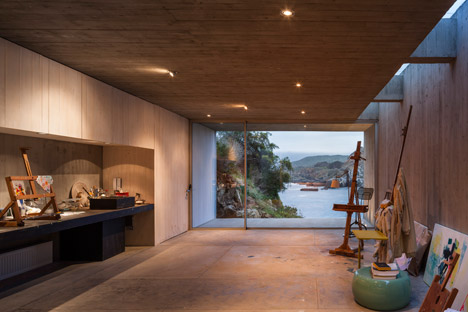
Felipe Assadi and Francisca Pulido previously collaborated on a timber holiday home that is perched on a hillside over a remote valley in Chile.
Further up the coastline, a holiday home by Victor Gubbins also features board-marked concrete walls, but sits proud of the clifftop on a concrete podium.
Photography is by Fernando Alda.
