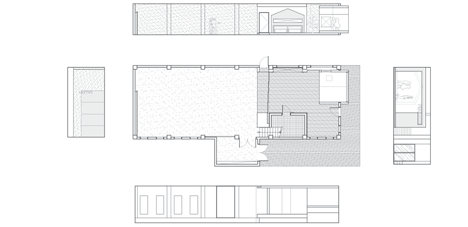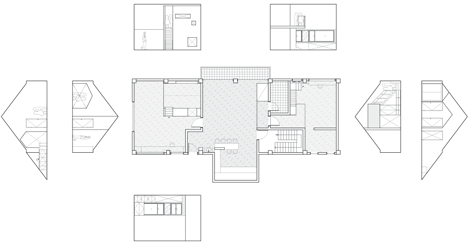UTAA extends South Korean children's centre with "a house within a house"
A house-shaped extension protrudes from the side of this children's centre by Seoul studio UTAA, providing a playful space for reading that faces out onto a garden (+ slideshow).
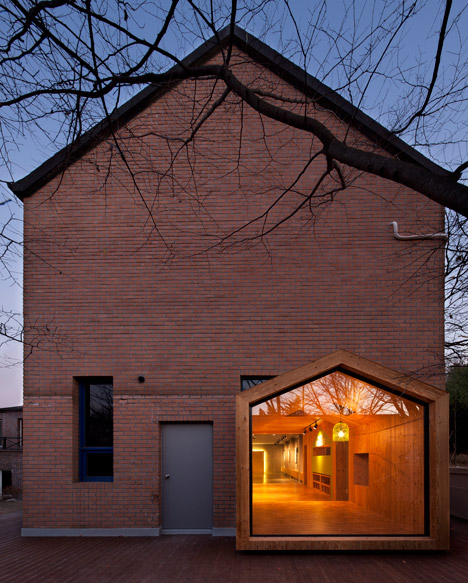
A teacher asked UTAA to refurbish and extend an old building to create the Pinocchio children's centre – a space for reading and educational activities which can also host performances and exhibitions.
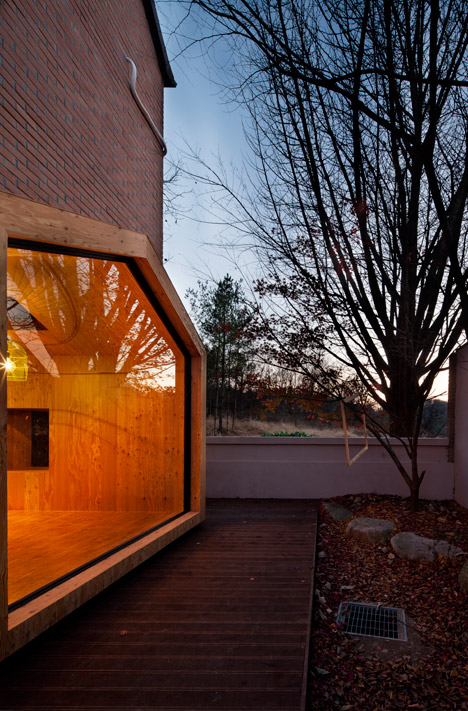
The building is in a mountainous setting near the city of Pocheon, two hours north of Seoul, and was formerly used as an artist's home and studio but had been deserted for two years before work commenced.
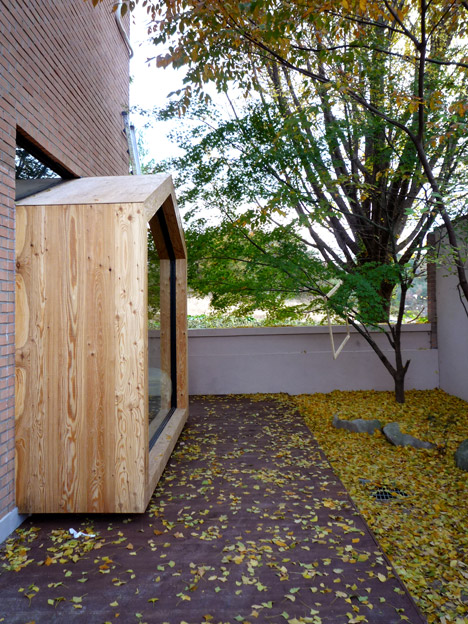
"The client had already named this building Pinocchio, so we started to imagine a space that is suggestive of that story," the architects told Dezeen.
"Taking the story of Pinocchio trapped in the stomach of a whale, we proposed the idea of a house within a house."
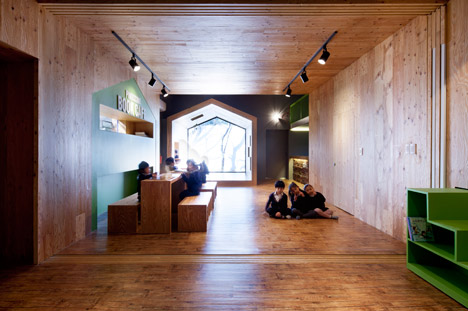
The same concept has been used by many architects who needed to create smaller spaces within larger interiors, effectively building houses within houses.
To emphasise this idea and create a closer connection with the outdoors, UTAA extended the house-shaped structure beyond the building's side facade to create a reading area.
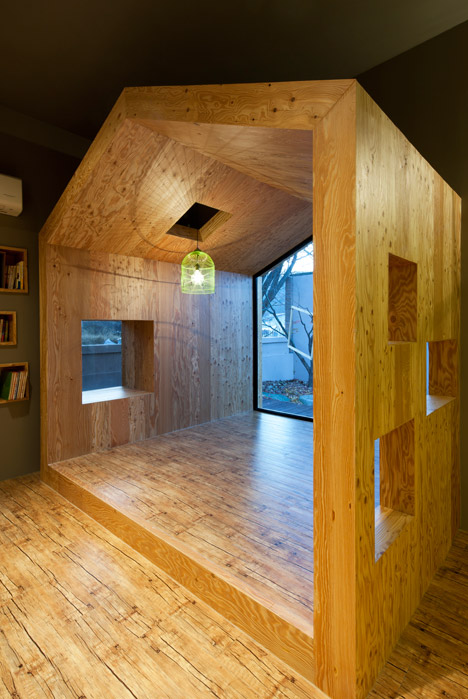
The structure, known as the book cafe, is lined with larch plywood to make it feel like a cosy cabin. A deep window ledge was also added to provide a more enclosed sitting space for one.
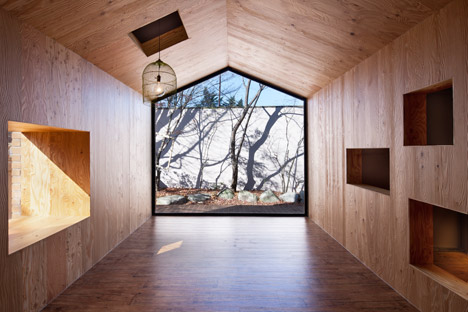
"The book cafe is a space where the children can stand, lie down or sit, and feel comfortable and closer to books," said the architects. "The gabled wooden structure becomes their shelter."
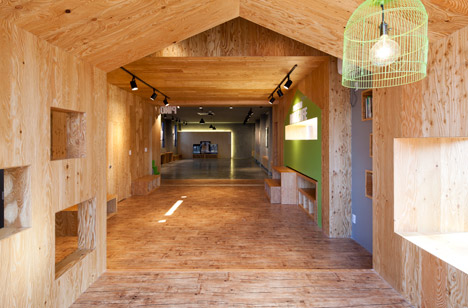
The ground floor also has a large room for exhibitions, while the gabled first floor has two smaller house-shaped structures where children can play or stage performances.
"The first floor is 4.6 metres high, so we divided it up vertically with attic-like structures," explained the architects.
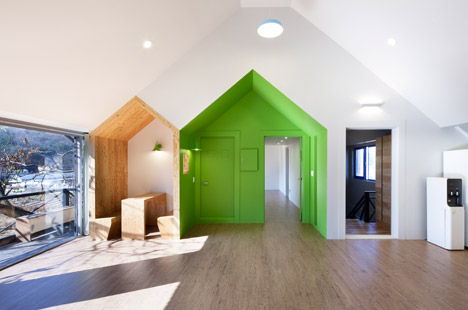
Both structures feature steps leading up to mezzanine levels with windows for the children to peek out of. One also has a blackboard for the children to scribble on.
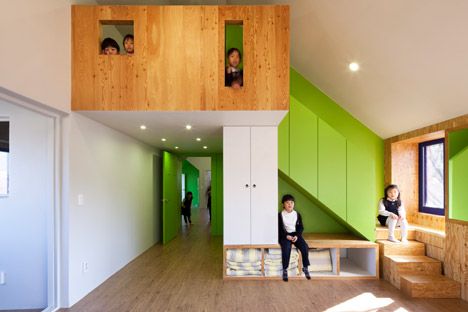
"A space affects how children feel and act, so we tried to design spaces that fit with their scale," said the architects.
"Instead of attracting their interest with decorative or visual elements, we have encouraged the children to interact with the interior and exterior of the building and explore its various areas."
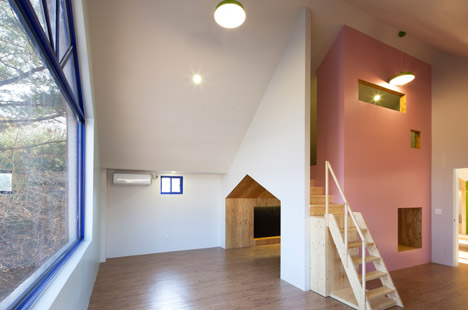
Some areas inside have been enlivened with lime-green paint, which was chosen as a reference to the surrounding forest.
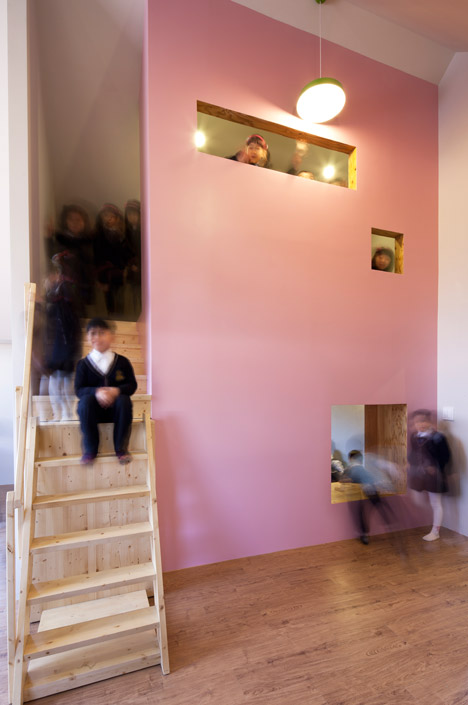
The architects also renovated a square-shaped annex building next to the main building, which houses an office and a rest area for parents.
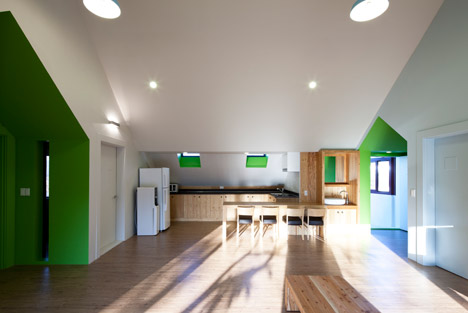
"This space is designed to stimulate the imagination of children – they can play, read a book, and have fun roaming around the various spaces," said UTAA.
"One of the nicest things the client has told us since the work was completed is that the children ask to stay even longer when their parents come to collect them."
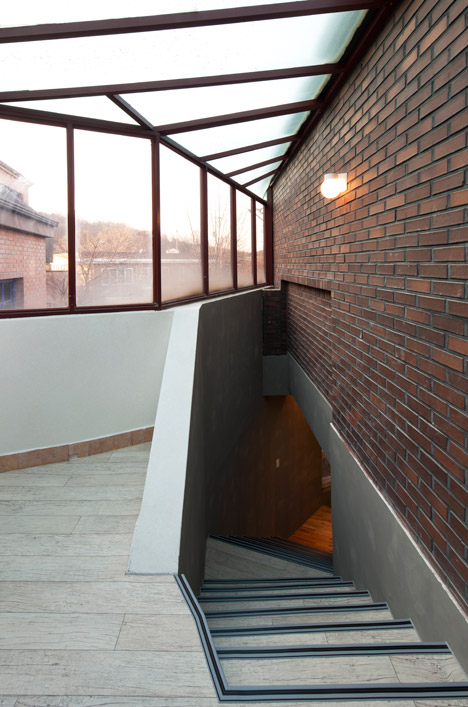
The project was completed in 2012. It was recently featured as part of a London exhibition on Korean architecture, alongside a schoolhouse with a serrated profile and a memorial centre that pays tribute to Korean independence activist Ahn Jung-geun.
Photography is by Jin Hyo-suk.
Project credits:
Architect in charge: Kim Chang Gyun
Design team: Kim Ye Seul, Noh Seo Young
