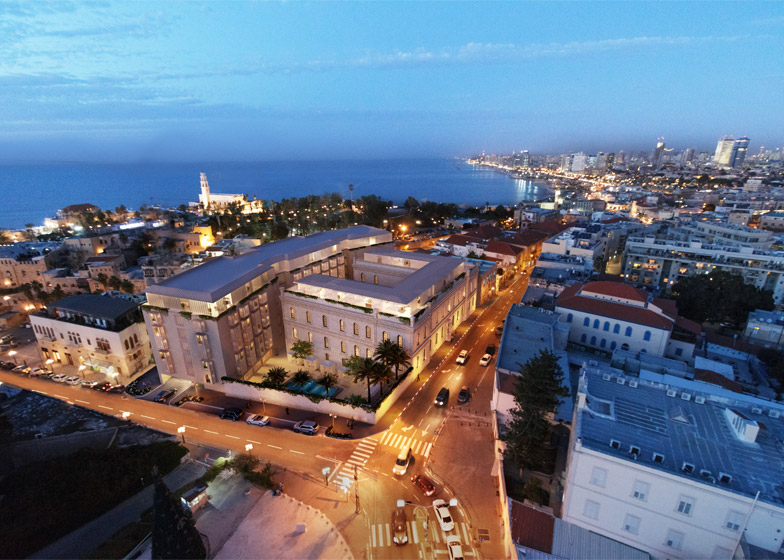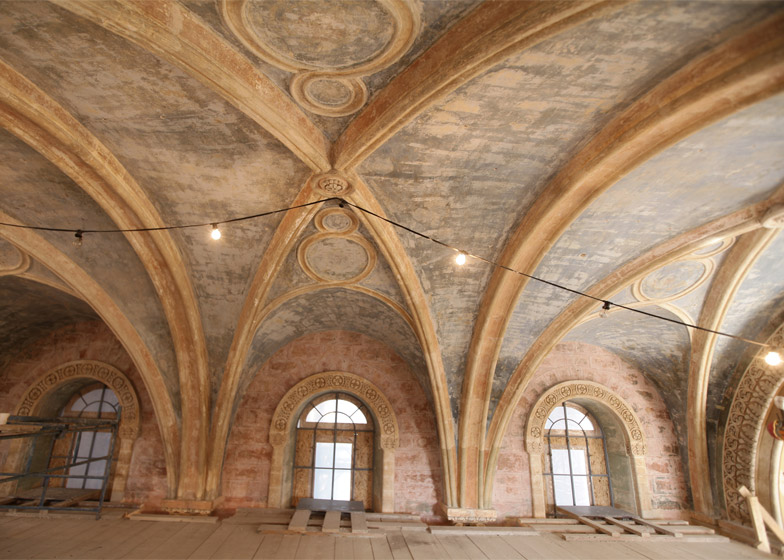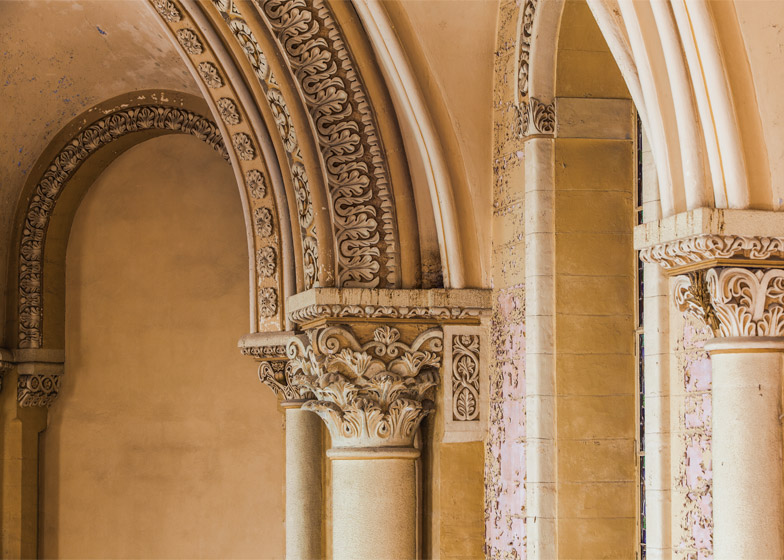British designer John Pawson has unveiled his plans to convert a former convent and hospital in Tel Aviv's Jaffa port into a hotel and apartment complex for the W hotel brand (+ slideshow).
Pawson is working with Israeli studio Ramy Gill Architects and Urban Designers to transform the former School of the Sisterhood of St Joseph and the 19th-century French hospital into the W Tel Aviv – Jaffa Hotel and Residences.
The buildings occupy adjacent plots by the sea in Jaffa – Tel Aviv's oldest district. Pawson will also add a new six-storey wing to house 38 luxury apartments, which will range in area between 90 and 540 square metres, and have their own private entrance.
"The aim of the architectural intervention currently in progress is to preserve the site's powerful atmosphere, while retuning the existing buildings and adding significant contemporary components to the composition," said a statement from Pawson's studio, which is also currently working on the new home for London's Design Museum.
The W Tel Aviv – Jaffa Hotel and Residences is set to complete in summer 2016.
It will be the first hotel in Israel from the brand, which launched in 1998 in New York and already has hotels in over 20 countries.
Restoration work began on the site three years ago and much of the 19th-century stucco work and stained glass has been refurbished, while fragments of stonework dating back to the 12th century have also been conserved.
The hotel bar will be set in the chapel of the former school and will feature stained glass windows, arched ceilings and decorative plasterwork, including a small moulded dove.
The 12th-century ruins will frame the hotel lobby and a restaurant will be located in the complex's vaulted basement.
The project was commissioned by New York developer RFR Holding and the hotelier Starwood Hotels & Resorts Worldwide, which owns the W brand.
Renderings are by Alex Morris. 3D renderings are by 3DVision.













