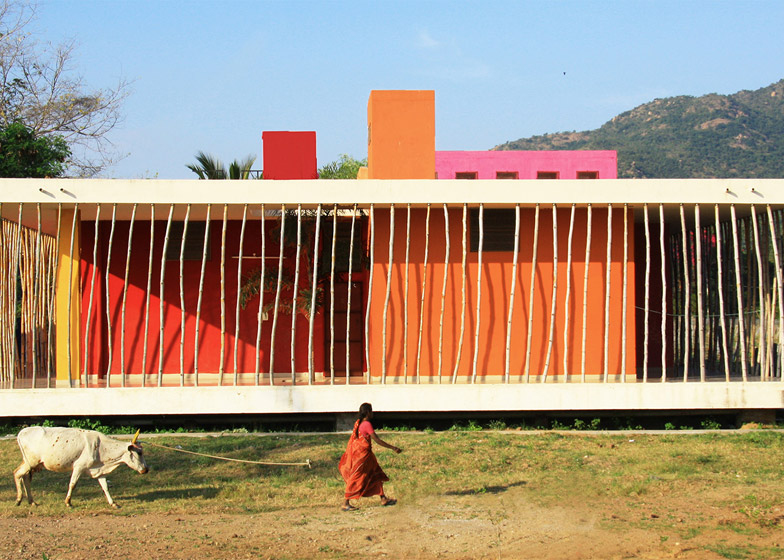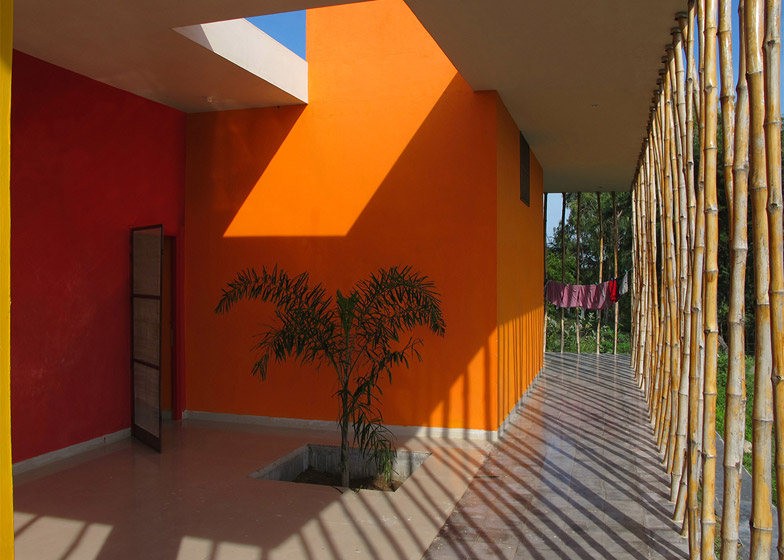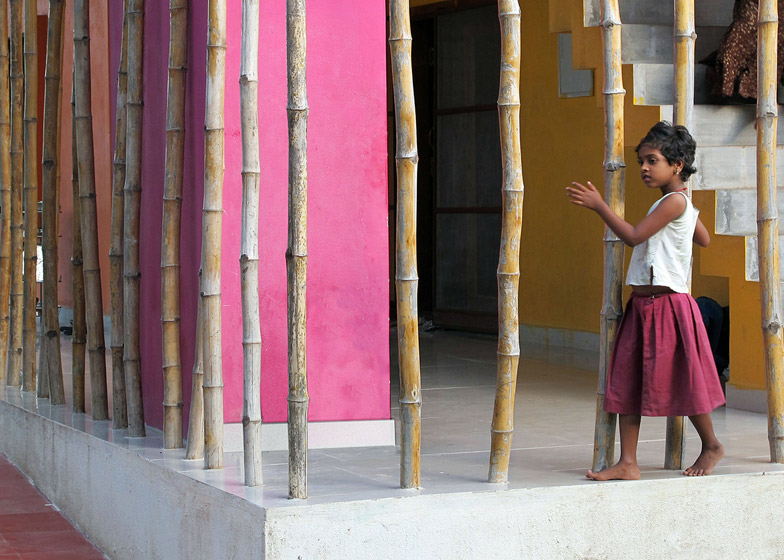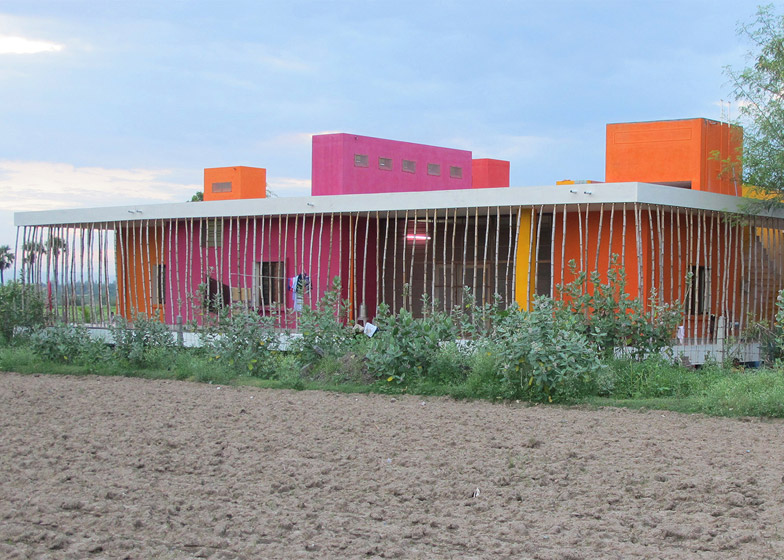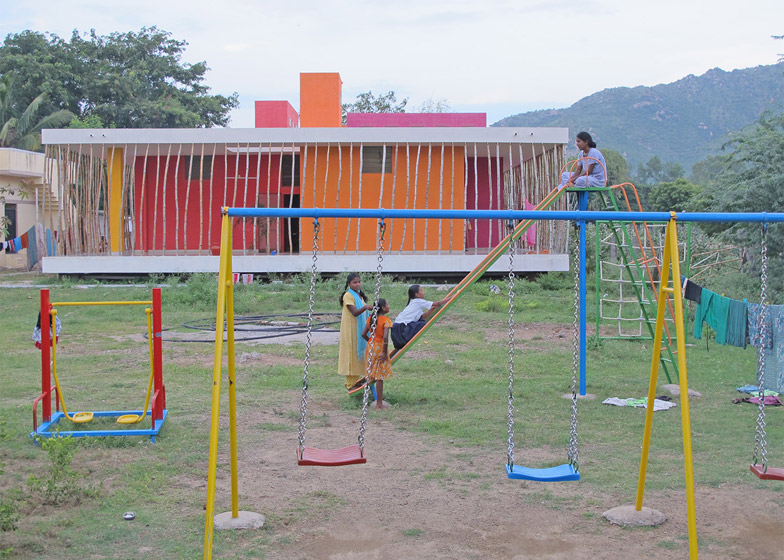A bamboo screen surrounds the five colourful volumes that make up this foster home for 15 HIV-positive children in a village in India (+ slideshow).
Named Casa Rana, the project is the result of a partnership between Italian non-profit architecture studio Made in Earth and Indian children's charity Terre des Hommes Core Trust. The foster home is located in a village near Tiruvannamalai, Tamil Nadu – the south-eastern state and India's sixth most populous.
It is the first in a series of a buildings proposed by the two organisations, as part of a programme focusing on abandoned or orphaned children.
"The goal is to create an integrated network of buildings and activities for needy local communities in the Tamil Nadu region, following them from early childhood and continuing through their education and beyond," explained Made in Earth.
Casa Rana is framed by two horizontal slabs of concrete that form a raised plinth and an overhanging roof. The architects have added five brick volumes within these, each painted in a different colourful hue.
Three of these blocks – in shades of yellow, purple, and orange-red – house sleeping spaces for five children. The dark red block contains a kitchen and larder, while the light orange volume houses the children's carer, known as "the mummy".
An open-air courtyard and series of terraces fit into the spaces around the blocks. These are enclosed by a screen of vertical bamboo rods that runs around the building's entire perimeter, offering shade and seclusion for residents.
"The project layout takes care of different needs," said the Made in Earth team. "Children feel protected and free to play, while mummies can be confident to manage their conduct."
Two openings in the roof allow light to filter through to a pair of trees. Their branches will eventually also grow up through the gaps.
Colourful chimney-like forms also extend through the concrete slab, bringing daylight and ventilation into each room. Made in Earth describes these as being "like construction toys".
The building has an overall area of 150 square metres and was constructed for €70,000 (£50,000). The team chose materials based on the desire to keep the cost down and utilise local resources.
"Working in third-world countries, architects need to forget bucolic visions and deal with complicated realities where, for example, concrete is sometimes more affordable and readily available than bamboo," they said. "Therefore, Casa Rana matches together traditional building techniques and products of the modern market."
"The ongoing design program aims to gradually restore and revitalise traditional materials and building systems to preserve cultural diversities," they added.
As well as providing a home for the children, the centre also facilitates educational activities and vocational training.

