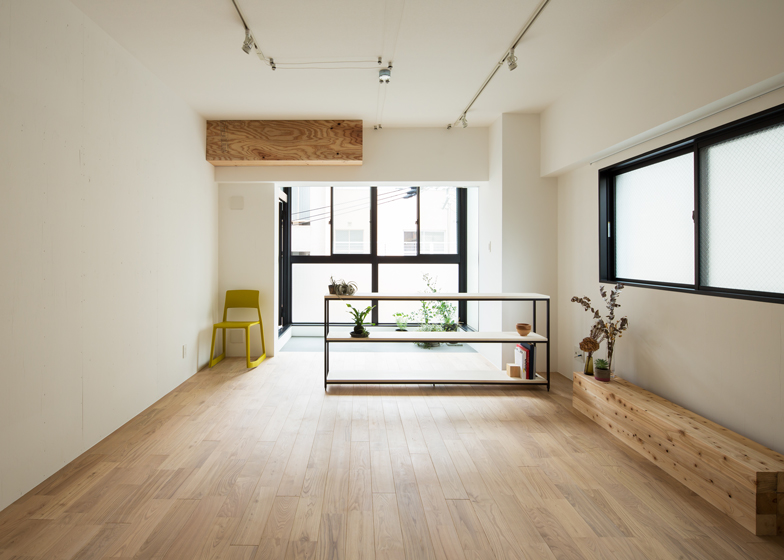Architect Shimpei Oda has renovated a 36-square-metre studio apartment in Osaka, Japan, transforming part of a balcony into an extension of the living room.
Instead of the usual redecoration undertaken in between tenancies, the owner of House in Nishi-honmachi put the budget towards modifying the apartment's layout, hoping to increase its value.
"For a typical rental apartment, it is common to perform maintenance such as changing wallpaper and renewing equipment, every time a new resident moves in," Shimpei Oda said in a statement. "However there has been no tradition of renovating a space itself."
To add space to the apartment, Oda reclaimed half of an existing small balcony, creating an "inner balcony" that echoes the shapes and colours of the exterior.
While the rest of apartment has wooden floorboards, the indoor balcony is marked out by a change in floor material, and an overhead beam that partially separates the area from the rest of the room.
"It acts as a versatile space where a resident grows plants, maintains a bike and dries clothes," said the architect, whose previous projects include a reworked 1920s Kyoto house featuring light-filled living spaces and a small gallery.
The wooden floorboards used in the rest of the apartment are paired with a wooden bench that can be used as a seating area or table.
Pale wooden panels form the exterior of the bathroom, and also mark out the main living space by creating a partly enclosed hallway.
"Various existing textures are painted in white," Oda said. "This abstracted interior gives prominence to possessions of a resident that change over time. To make the next restoration easier, it was also important to prepare sustainable systems with maintainable materials."
An unusual feature of the apartment is a series of ceiling-mounted porcelain wiring insulators – called gaishi – that were commonly used in Japan before the 1960s, when electric wires were covered in material rather than plastic.
The gaishi used to be installed on ceilings to maintain the distance between the walls and the wiring. The apartment lacked an overhead cavity to hide wiring, so Oda added gaishi in the traditional way.
"The old method is now giving a fresh expression, and performs well as an accent in the room," he told Dezeen.
"I expect this small renovation project will enrich the sense of dwelling," he added.
Indoor balconies have also been added in other Japanese housing projects. Examples include a block of apartments in Tokyo by Key Operation, and a Toyota house with three sleeping platforms.
Photography is by Yohei Sasakura.

