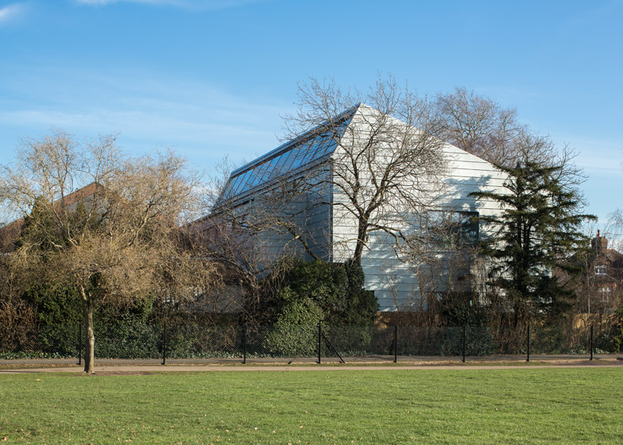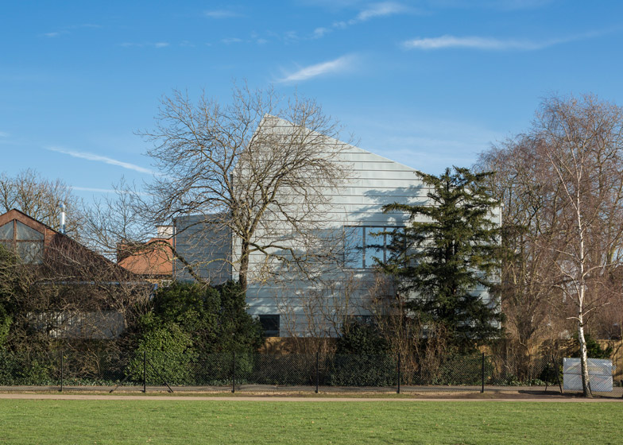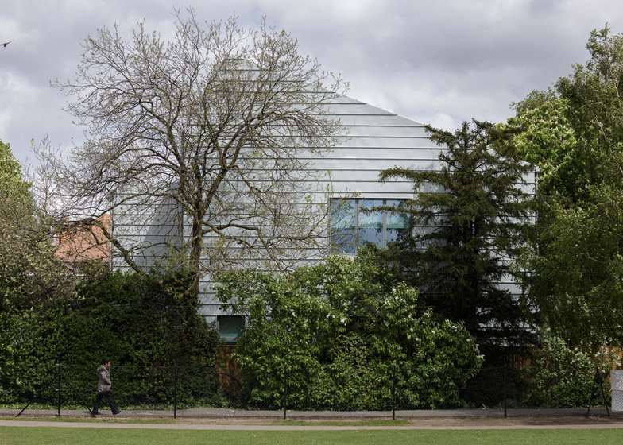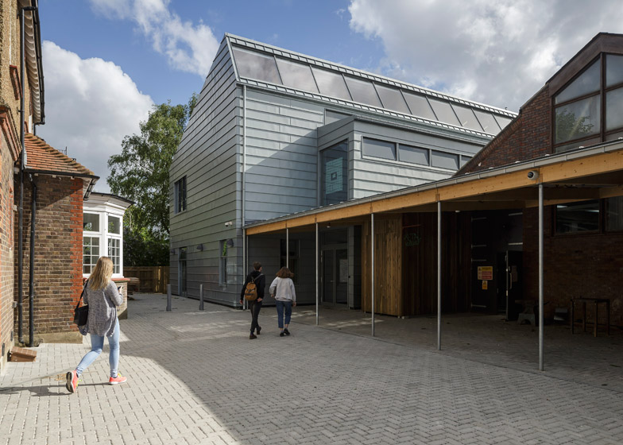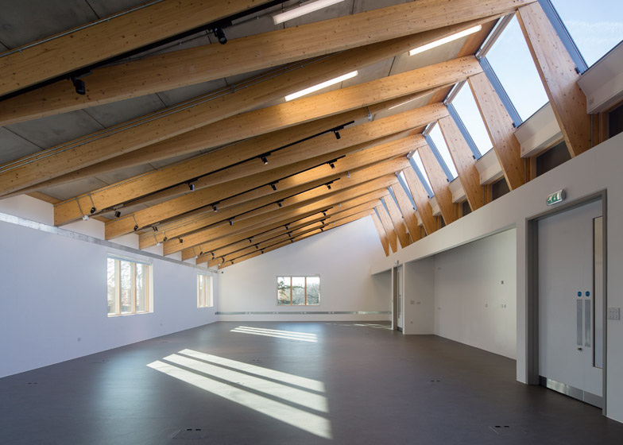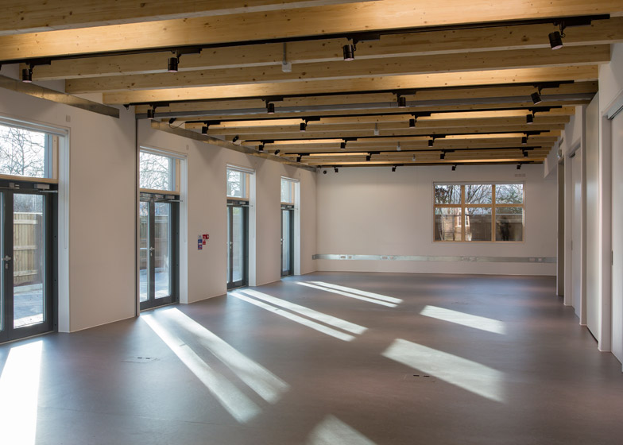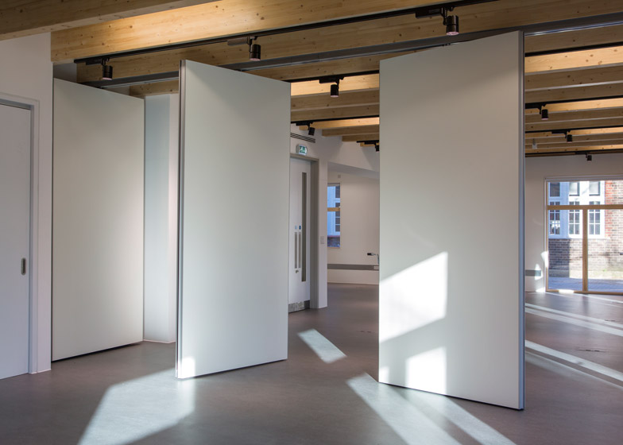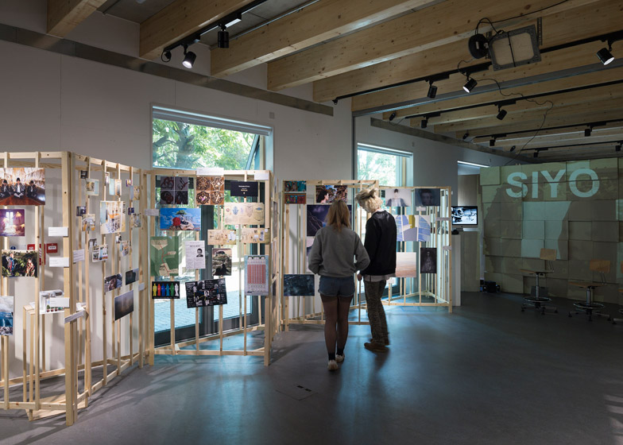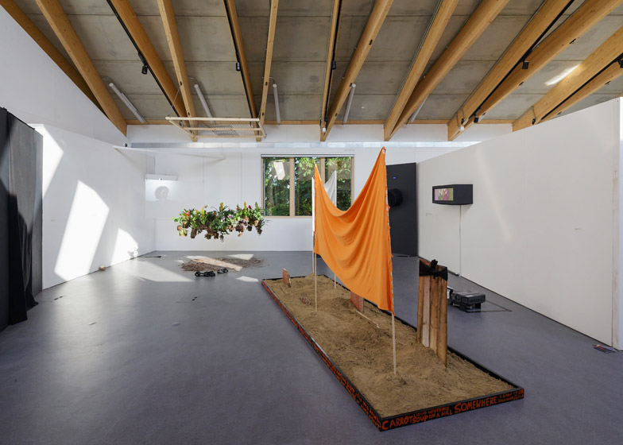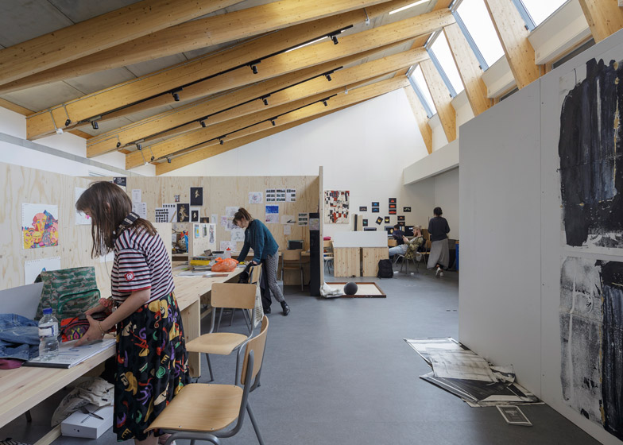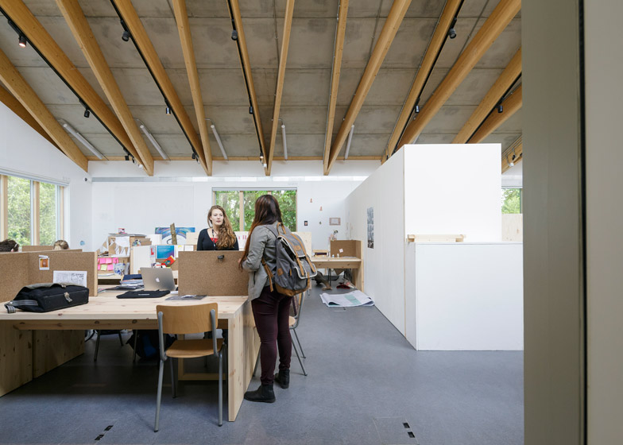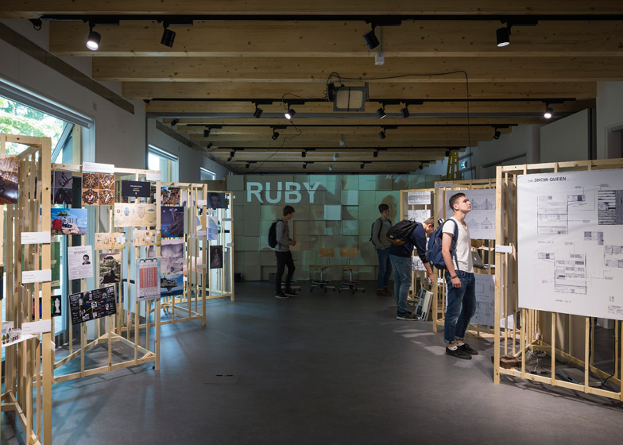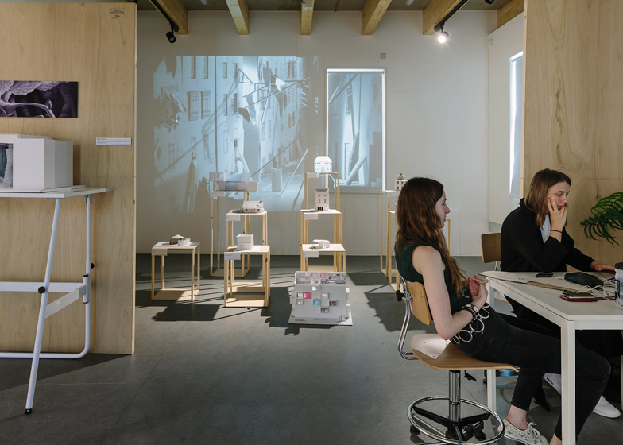Architecture office Penoyre & Prasad has added an angular studio building clad entirely in zinc panels to the campus of Wimbledon College of Arts in south-west London (+ slideshow).
The new building was designed by Penoyre & Prasad to house flexible studios across two storeys, replacing a cluster of old temporary buildings and sheds on a plot within the college's Merton Hall Road Campus.
The campus is located in a conservation area and the new addition is situated adjacent to a pair of Edwardian houses, to the south of an existing group of studios and workshops. Its design is intended to reference its surroundings while distinguishing the studios as a modern intervention.
"The building forms an ordered termination to this complex of studios, and in doing so has rationalised the somewhat messy previous arrangement," the architects told Dezeen.
"It is scaled to fit into this context, enjoying views out of the college campus to the open spaces of the adjoining school whilst being deliberately contemporary and different in form and material."
A simple asymmetric profile incorporates skylights on the steeply angled north-facing side of the roof, while photovoltaic panels integrated into the opposing surface provide the building with energy from sunlight.
The entire exterior is clad with zinc panels, joined together using standing seams to create a distinctive and robust surface. The carefully detailed treatment is intended to evoke the creative activities taking place inside.
"The building has been designed in a simple workplace aesthetic, with a single cladding material for roof and walls," the architects added. "The choice of zinc fitted this aim as a strong and simple material which, used in this welted form, has a crafted quality appropriate for a studio."
Wimbledon College of Arts is one of the six colleges that make up University of the Arts London, which also includes the recently relocated Central Saint Martins.
Positioning the new studio building along a north-south axis ensures all of the studio spaces receive light and views from the south, while the upper level is filled with natural light from above.
A canopy that extends from one corner along the front of some of the existing buildings creates a sheltered route leading to the entrance and provides an open-air workspace.
Doors all along the south elevation open onto a private courtyard, so students can also easily work outside.
The interiors are designed to provide bright and flexible working environments. For instance, a folding partition concealed in a recess in the wall of the ground-floor studio can be extended along a track in the ceiling to divide this room in two if required.
The building's exposed timber frame adds a distinctive natural detail that enlivens the otherwise neutral space and hints at its sustainable qualities.
In addition to natural lighting and ventilation, the solar panels, timber framework, rainwater harvesting for toilet flushing, high-performance insulation, and the thermal mass of the floors, walls and ceilings, all contribute to the project achieving a sustainability rating of BREEAM Outstanding.
Penoyre & Prasad is led by former RIBA president Sunand Prasad and Greg Penoyre. The firm also recently reskinned the Constructivist-influenced Guy's Tower in London, giving it back its crown as the tallest hospital in the world.
Photography is by Tim Crocker.

