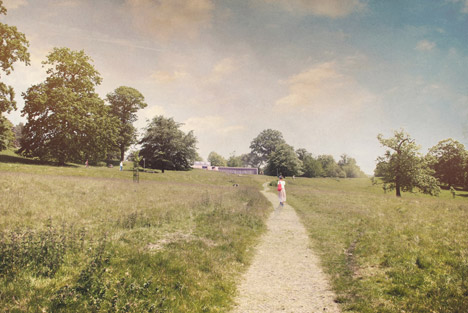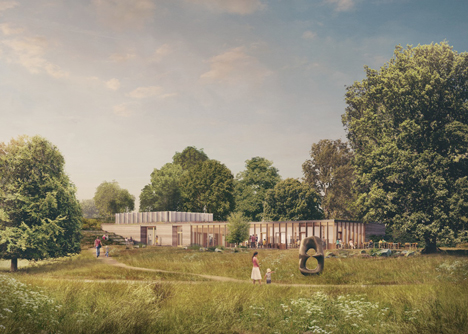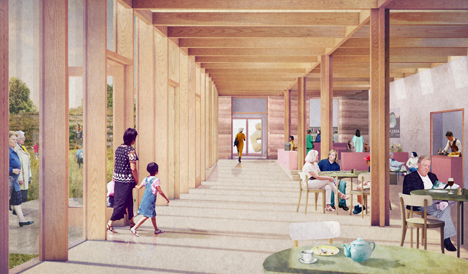Feilden Fowles plans rammed-earth visitors' centre for Yorkshire Sculpture Park
London architecture studio Feilden Fowles has revealed plans for a visitors' centre with rammed-earth walls in Europe's largest modern and contemporary sculpture park.
Set into a hillside in a former quarry, the new Yorkshire Sculpture Park visitors centre will include a restaurant, gallery, public foyer and shop.

Rammed-earth walls have been designed to complement the existing sandstone in the area. They will be used for two of the main external walls as well as one side of the gallery.
"Rammed earth is chosen to root the proposal in the landscape and quarry site using excavated material to construct the building," studio co-founder Fergus Feilden told Dezeen. "The long, blank east wall shields the glazed western elevation and terrace from the noisy M1 motorway."
The 662-square-metre low-rise building will sit at the southern entrance to the park for visitors arriving from the M1. A timber glazed screen will curve around the west facade and the plan is orientated so that it provides a shelter from the motorway and provide views out across the 202-hectare park, with a sunken south-west facing terrace.

The building's internal climate is designed to be as naturally controlled as possible, with heavily insulated walls, a ground-sourced heat pump for hot water and heating, and a roof planted with moorland species.
Bricks that have been air-dried instead of hardened in an oven – or "fired" – will be used inside the gallery to help regulate the humidity. Unfired bricks are more porous, allowing them to absorb more water from the air during periods of high humidity and release it when the conditions change.
"The unfired brick lines the gallery and and forms a network of air paths similar to a hypocaust within the walls," explained Feilden, whose firm has recently completed work on a new showroom and offices for London watch brand Uniform Wares, and a school building in Somerset influenced by ecclesiastical and monastic architecture.

"The use of unfired brick to regulate humidity is a sustainable, low-maintenance solution which reduces running costs," added Feilden. "Clare Lilley, director of programme, supports this strategy and will programme the exhibitions to take account of more variable conditions."
The gallery will also be distinguished from the rest of the space by a concrete sawtooth roof with translucent glass-reinforced plastic panels that will filter light to protect the artworks on show inside.
It will host temporary exhibitions of work by 20th- and 21st-century artists to complement the collection in the park's outdoor space.

The Yorkshire Sculpture Park is located outside Wakefield, west Yorkshire, which is also home to the largest purpose-built space for art in the UK – the Hepworth Wakefield gallery designed by David Chipperfield.
Founded in 1977, the park occupies the estate of the 18th-century Bretton Hall and was the first of its kind in the UK, as well as being the largest in Europe.
Its open-air gallery includes works by artists including Henry Moore and Barbara Hepworth, and also hosts a temporary exhibitions programme. Last year, a gallery designed by London architect Adam Khan for an exhibition of Roger Horn's Seizure installation – created by filling a council flat with liquid-copper sulphate to cover the surfaces with crystalline growths – was awarded a national prize by the Royal Institute of British Architects.

Due for completion in 2017 to mark the park's 40th anniversary, the visitors' centre is part of a wider strategy to increase its visitor numbers and income to help counteract cuts in public funding.
Project credits:
Architects: Feilden Fowles
Landscape architects: Jonathan Cook
Structural engineers: Jane Wernick Associates
Environmental engineers: Skelly & Couch