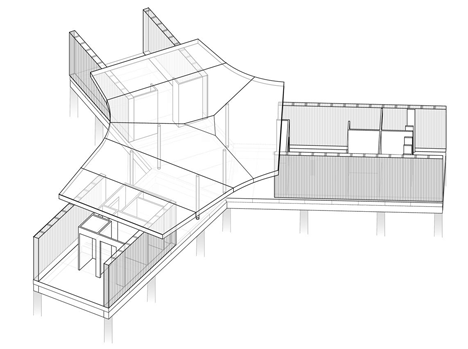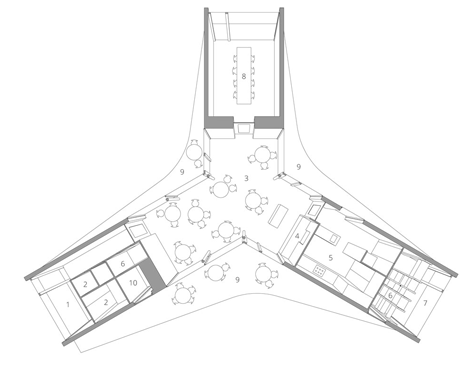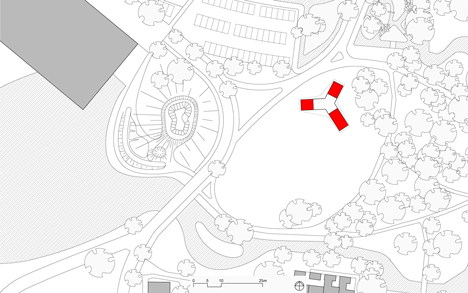GAAGA uses prefabricated wooden walls to build "three-legged" tea house in a Dutch park
Dutch architecture studio GAAGA has completed a three-winged wooden tea house in Leiden, the Netherlands, featuring large windows on all sides to allow panoramic views of the surrounding park (+ slideshow).
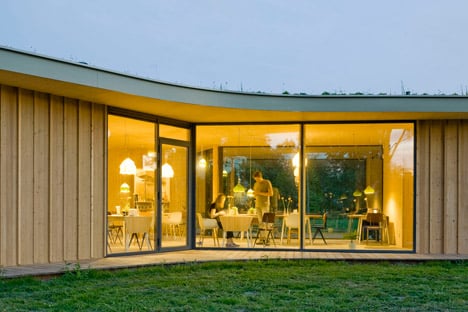
Local residents initiated the Teahouse Leiden Noord project, aiming to create a community gathering place that could become the "green heart" of the neighbourhood.
"Amongst residents there was a need for a place to come together and a place from where different social activities could be organised," GAAGA architect Esther Stevelink told Dezeen. "The idea of a teahouse and a community gathering came about 10 years ago at one of the local residents."
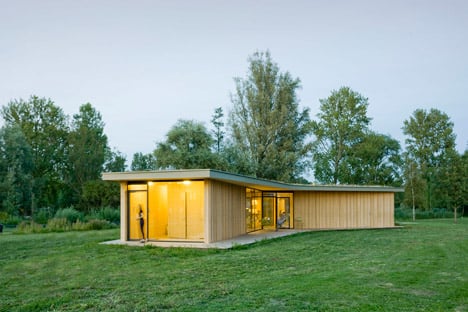
"A few years ago the idea became more concrete when a local fund was willing to financially support the initiative," Stevelink said. "After that, the ball started rolling and more parties and funds joined and started to support."
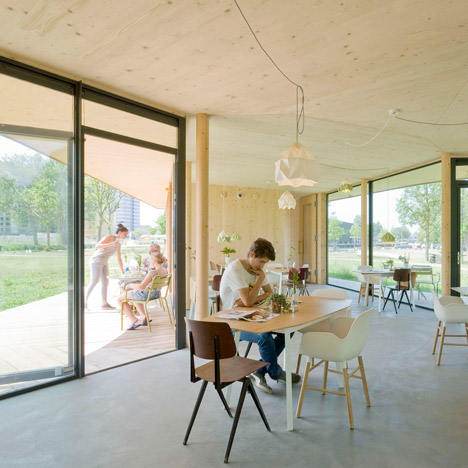
Described by the architects as a "three-legged" structure, it comprises prefabricated wooden walls sandwiched between a cantilevered roof and decked terrace. The overhanging roof and interior walls are made of laminated spruce, while the outside walls are laminated larch.
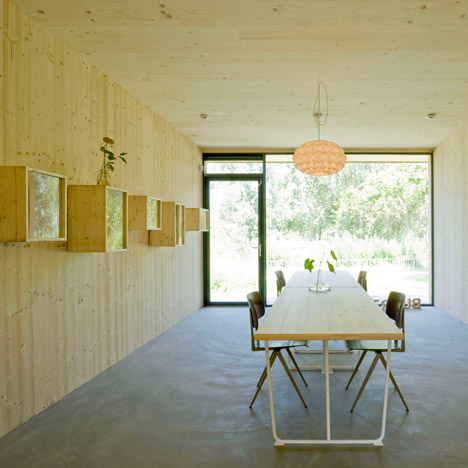
"As a logical response to its freestanding position in the park, the tea house has an all-round shape; it doesn't have a traditional front or back side," said the architect. "Both roof and floor are extended in order to create a sensation of continuity between interior and exterior."
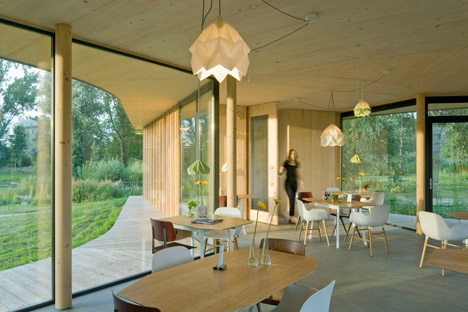
Housed within the two longer branches of the building are a seating area, kitchen, toilet and games room, while a small museum exhibition is contained in the shorter leg.
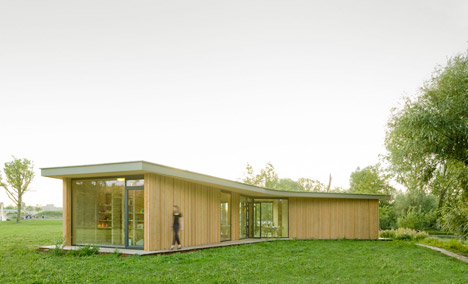
"We were inspired by a lovely old tea house De Horsten in the woods nearby, which has a very simple layout of four legs plugged into a octagonal shape," Stevelink said. "We liked the clearness of the shape and its ability to interact with the surroundings. The idea of several legs inserting the landscape suited the program very well as each leg has a different programmatic content."
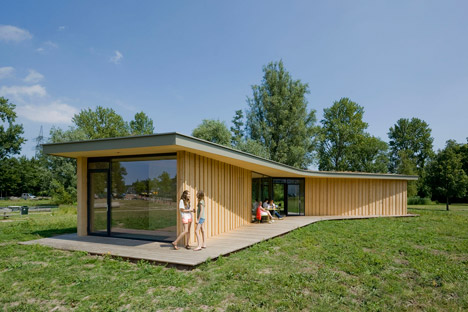
One of the team's main aims was to promote sustainability. Large glazed windows and highly insulated walls help to passively warm the interior. On the roof, green vegetation supports and improves water management, insulation, heat absorption and biodiversity.
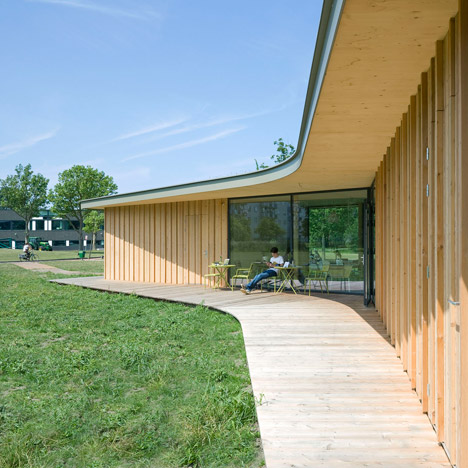
The use of a prefabricated structure allowed for a quick construction time, keeping costs low.
Related content: see more tea houses
"A very important starting point for the initiative was that this teahouse would be affordable for locals," said Stevelink. "For that reason the teahouse is not commercially exploited but managed by volunteers from the neighbourhood. Any profit the teahouse makes also goes back into the community."
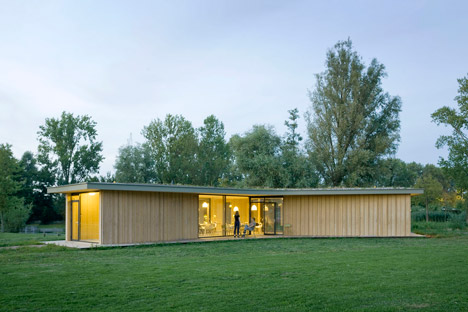
Stevelink and partner Arie Bergsma founded Leiden-based GAAGA in 2007. Other projects they have completed in the city include a family residence with a V-shaped roof and a pair of homes made to look like one.
Photography is by Marcel van der Burg.
Project credits:
Architect: GAAGA
Design team: Esther Stevelink, Arie Bergsma, Maaike van der Veer
Structural engineer: Adviesbureau Luning
Contractor: Jobo De Bouwers
