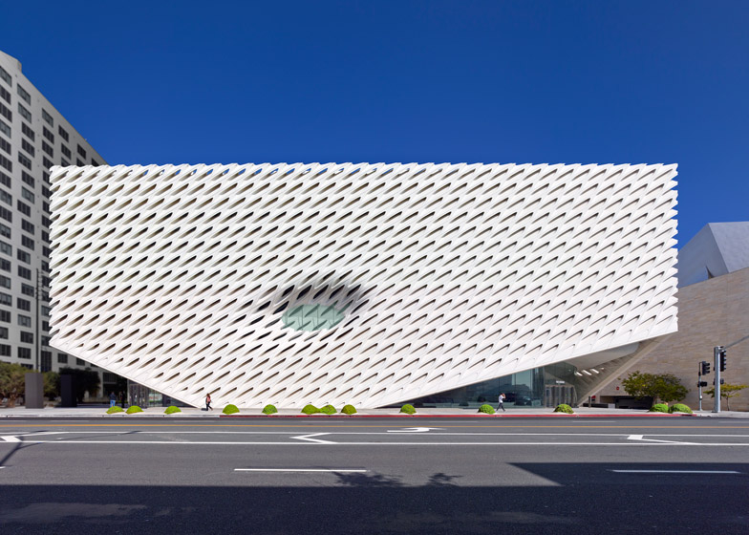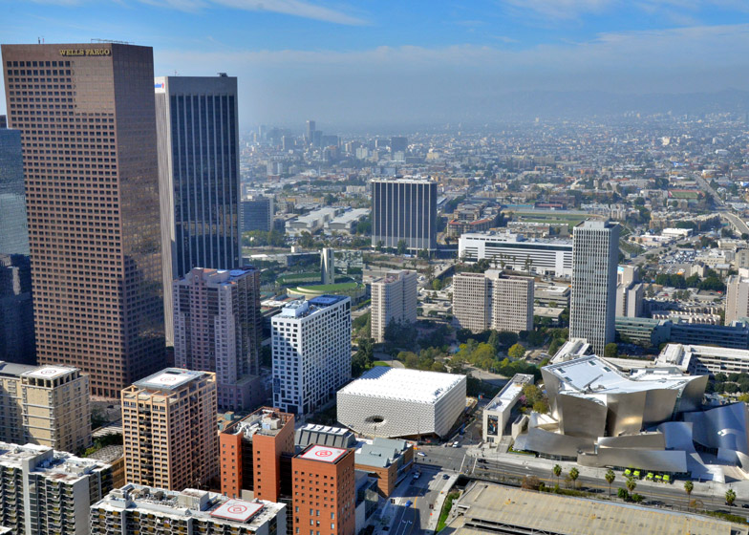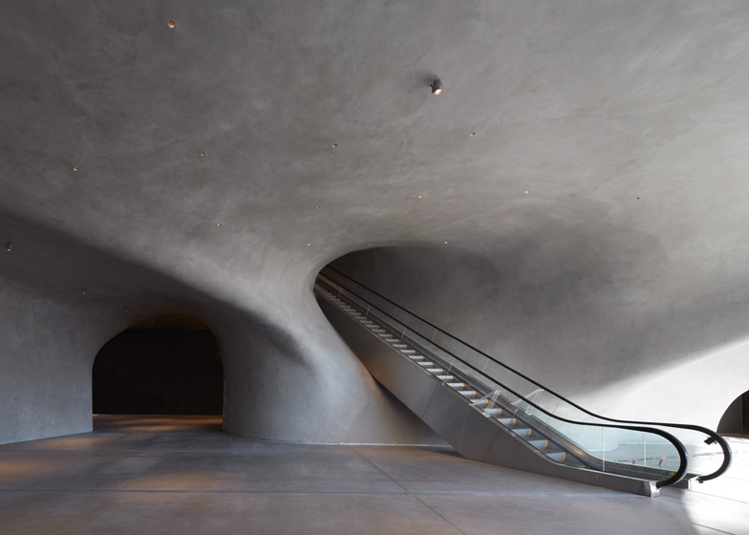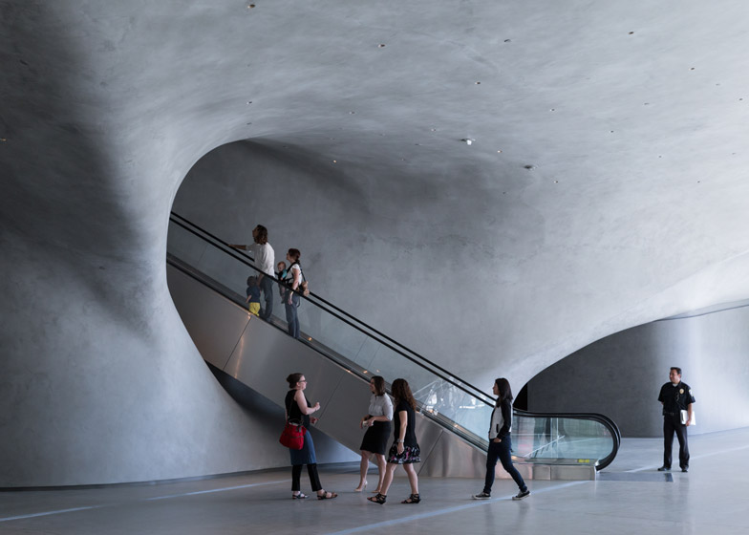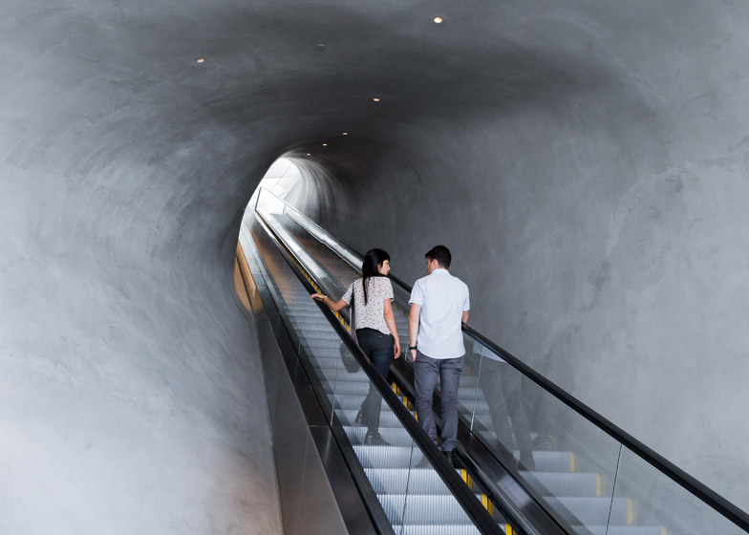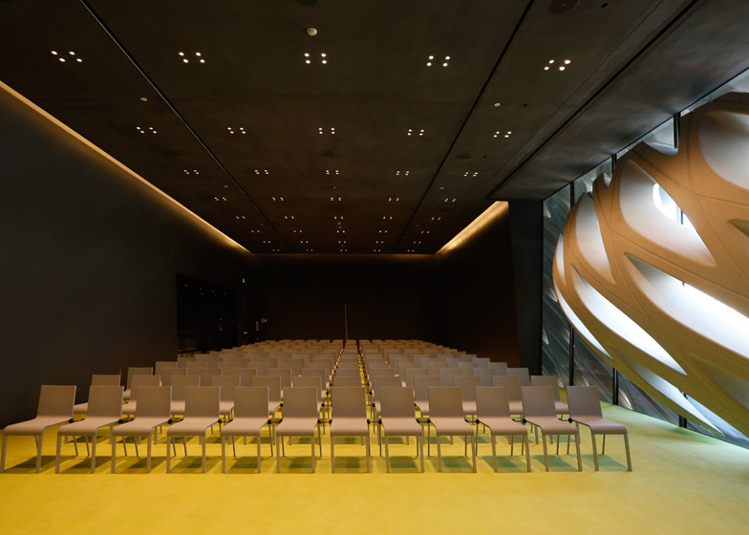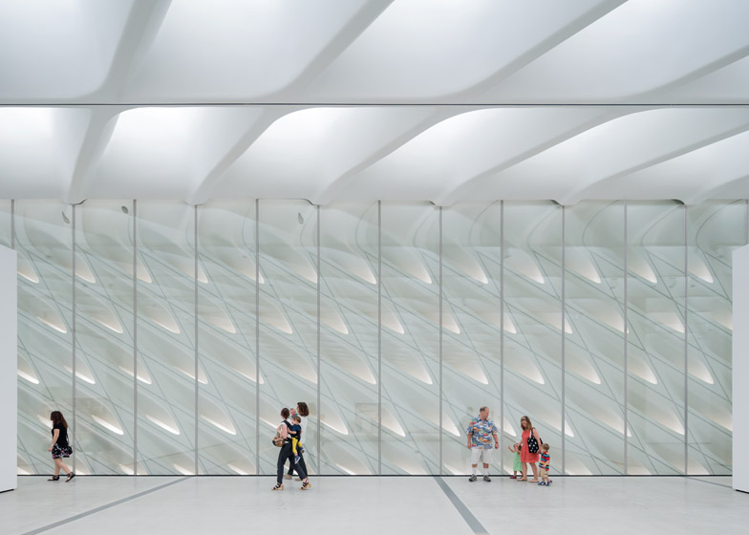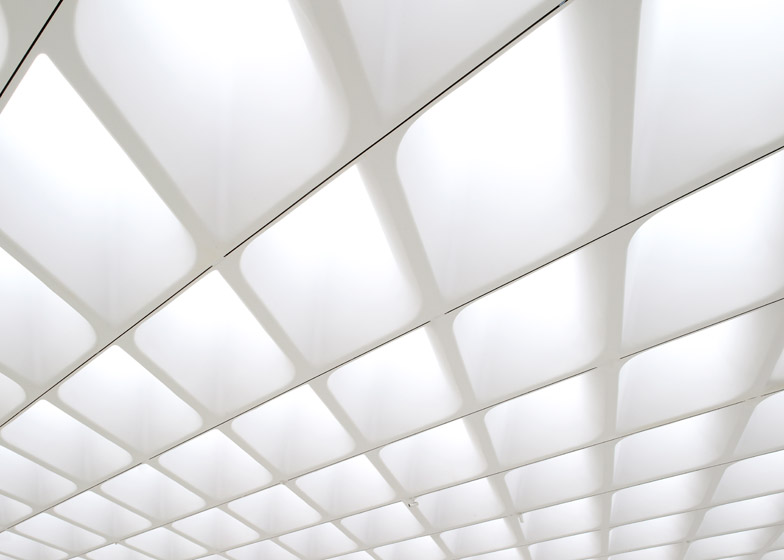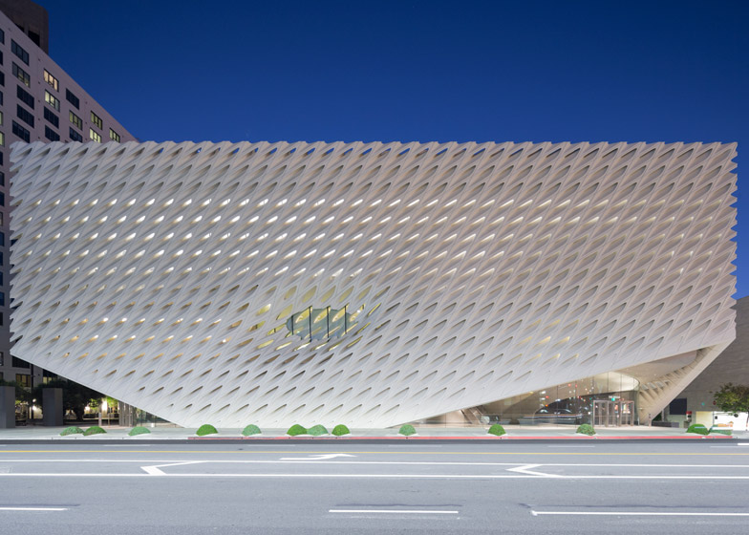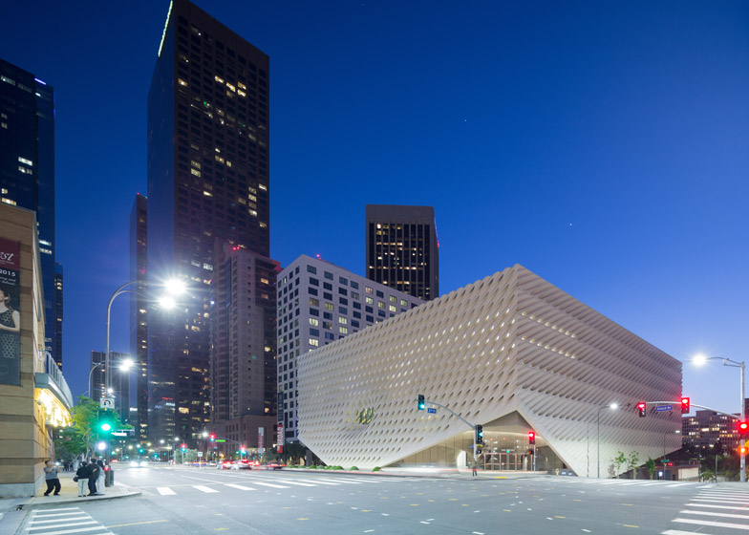This first set of official images shows Diller Scofidio + Renfro's The Broad art museum in Los Angeles ahead of its opening later this month (+ slideshow).
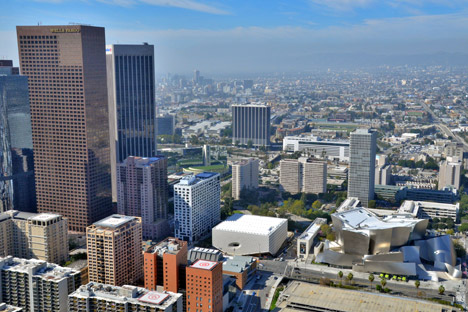
The photographs – including sets from Iwan Baan and Hufton+Crow – show the three-storey museum's honeycomb exterior, cave-like lobby and a gallery space with a view of the latticed facade.
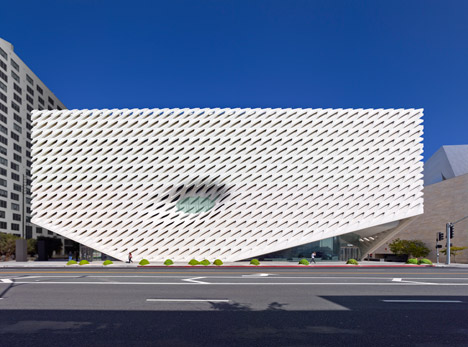
The 120,000-square-foot (11,150 square metre) building is located on Grand Avenue in downtown LA, across the street from Frank Gehry's Walt Disney Concert Hall.
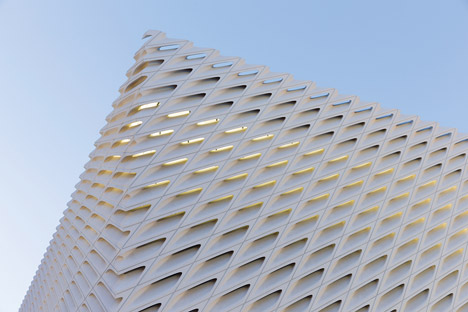
Set to open 20 September 2015, The Broad will contain two floors of exhibition space for the display of contemporary art. It will also serve as the headquarters of The Broad Art Foundation's lending library.
Described as a "veil and vault" concept, the design features a white exoskeleton that covers the exterior walls and roof. This wrapping – made up of 2,500 fibreglass-reinforced concrete elements – allows daylight to gently penetrate the interior without over-exposing the artwork.
A large opening along the front facade, referred to as an "oculus" by the architects, marks the location of a lecture hall on the second floor.
Speaking to Dezeen last year, Elizabeth Diller said she wanted the building to be strikingly different from Gehry's Walt Disney Concert Hall.
"We realised it was just useless to try to compete – there is no comparison to that building," Diller said. "Compared to Disney Hall's smooth and shiny exterior, which reflects light, The Broad is porous and absorptive, channelling light into the public spaces and galleries."
The ground-level lobby is a cave-like space with curving walls sheathed in Venetian plaster. The galleries are located on the first and third floors, and a 105-foot-long (46 metre) escalator shuttles visitors from the lobby to the main gallery on the third floor.
At the centre of the building is a solid volume that serves as a storage area for the Broad's collection. Windows punched into this "central mass" enables visitors to peer inside.
"Rather than relegate the storage to secondary status, the 'vault' plays a key role in shaping the museum experience from entry to exit," said the museum. "Its heavy opaque mass is always in view, hovering midway in the building. Its carved underside shapes the lobby below, while its top surface is the floor plate of the exhibition space."
"The vault stores the portions of the collection not on display in the galleries or on loan, but DS+R provided viewing windows so visitors can get a sense of the intensive depth of the collection and peer right into the storage holding," the museum added.
DS+R won the commission in 2010 through a small invite-only competition. It worked with Gensler on the $140 million (£92 million) project.
The museum was founded by philanthropists Eli and Edythe Broad, who also backed the Zaha Hadid-designed Edythe and Eli Broad Art Museum in Michigan, which opened in 2012.
The Broad in LA will be home to nearly 2,000 pieces of art from the couple's collection – one of the most significant holdings of postwar and contemporary art in the world. The museum will be open six days a week with free general admission.
"We are pleased to offer free general admission so that affordability isn't a criteria to see the art," said Eli Broad in a statement. "We have been deeply moved by contemporary art and believe it inspires creativity and provokes and stimulates lively conversations. We hope visitors from Los Angeles and around the country and the world visit and are similarly enriched by this art."
Journalists and a small number of public visitors, including Dezeen columnist Mimi Zeiger, were first given a preview of the The Broad in October 2014.
"The Broad is an object lesson for designers caught on the hamster wheel of producing interestingness," said Zeiger. "The architecture succeeds in dampening the urge for entertainment, and makes the spectacular simply mundane."
The museum is one of several major projects in LA signalling an architecture boom.
On Grand Avenue, LA resident Frank Gehry is planning a mixed-use development opposite his Walt Disney Concert Hall. He is also masterplanning an overhaul of the run-down LA River, and has just unveiled plans for a five-building complex on Sunset Strip. In Beverly Hills, Chinese firm MAD is planning its first US project – a residential block modelled on a hilltop village.
For job opportunities at Diller Scofidio + Renfro, visit their company profile on Dezeen Jobs.

