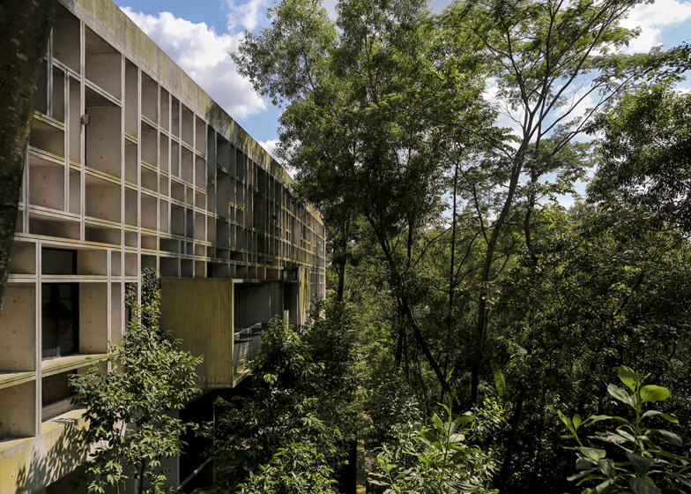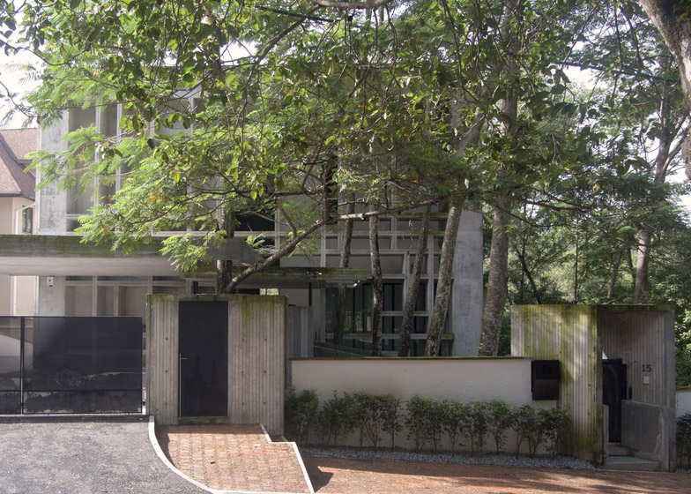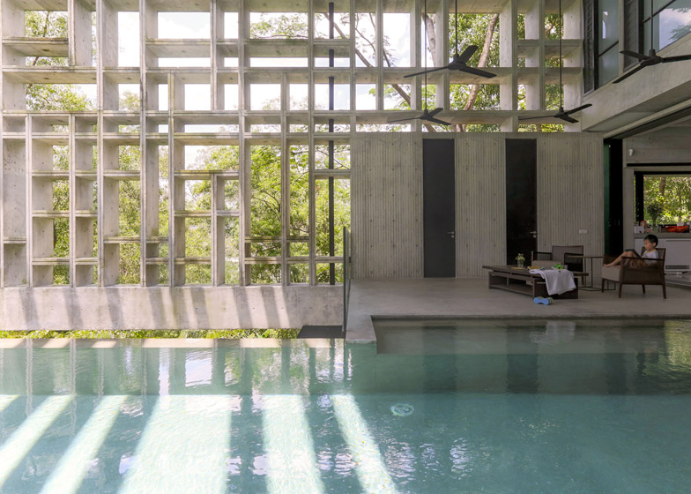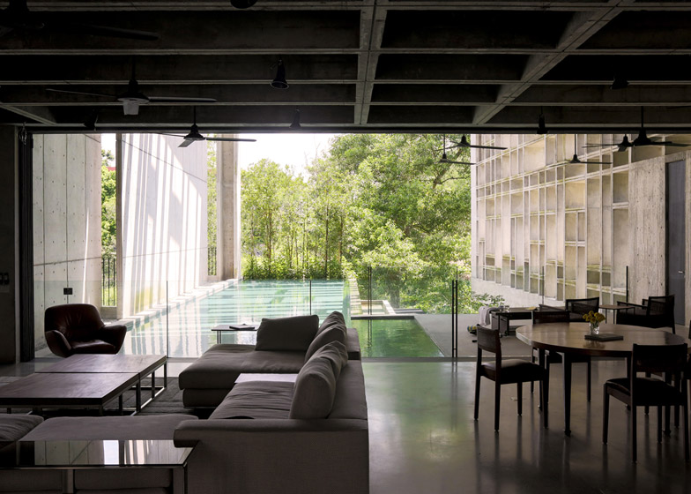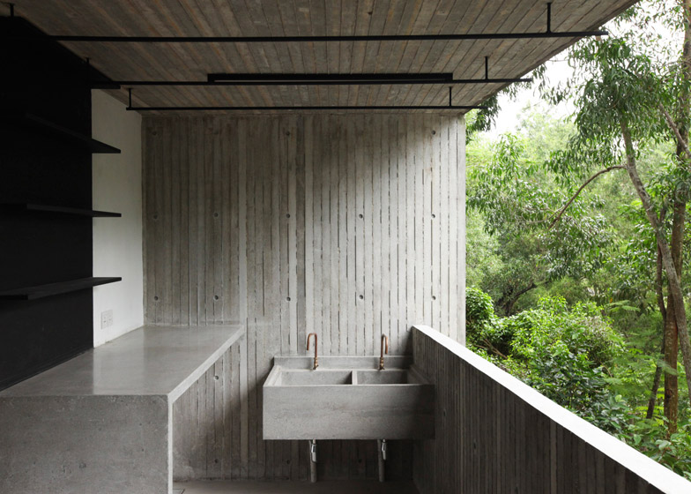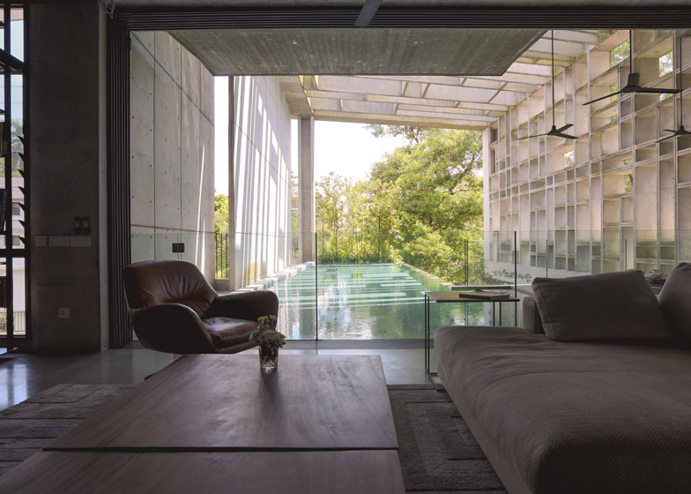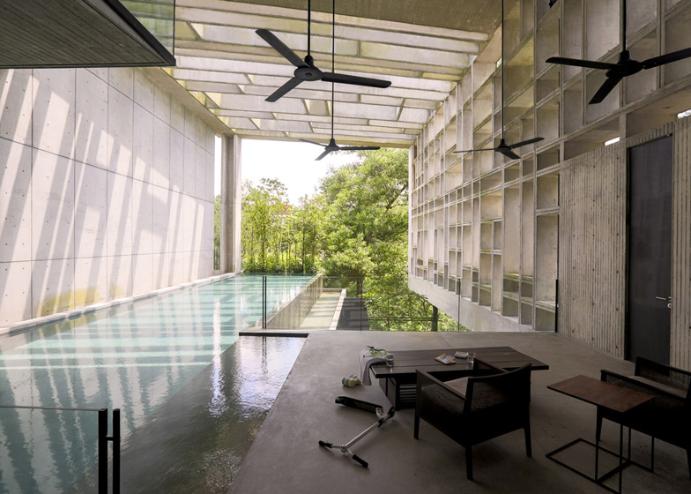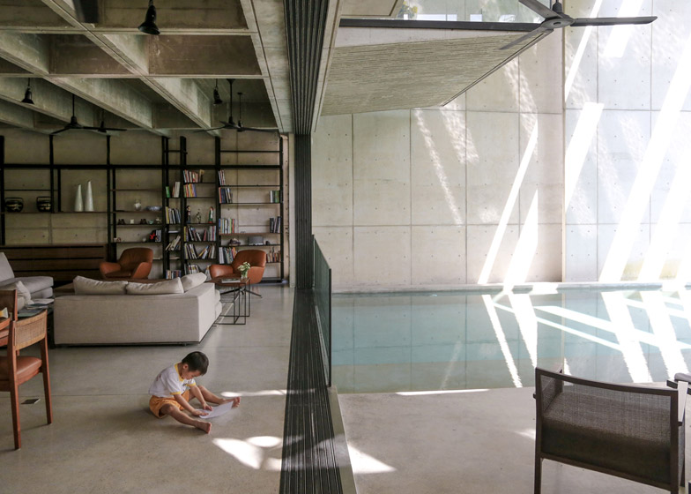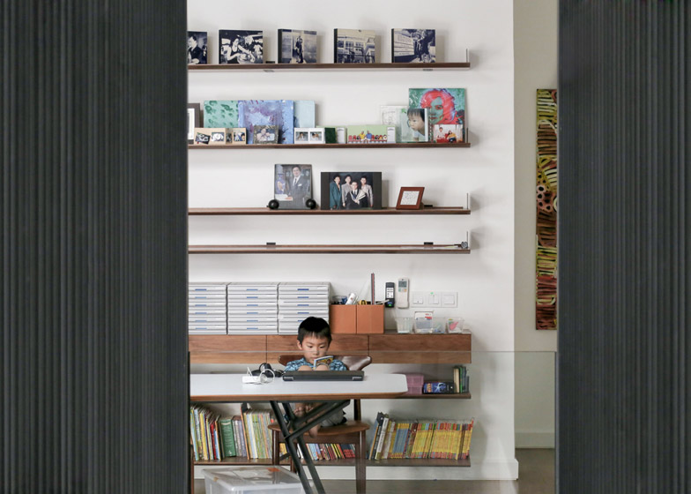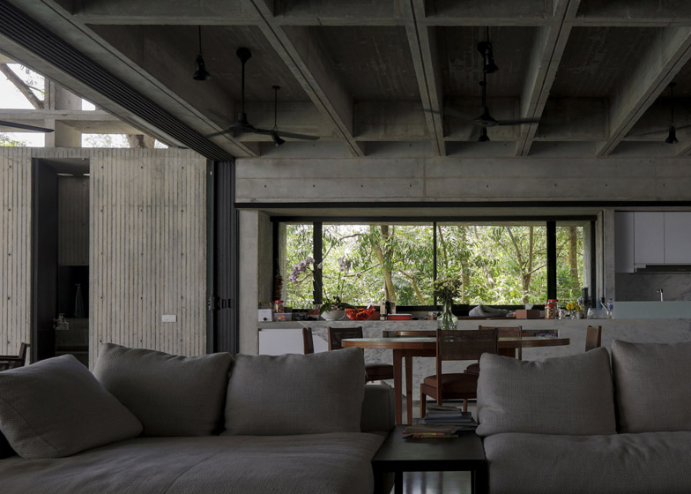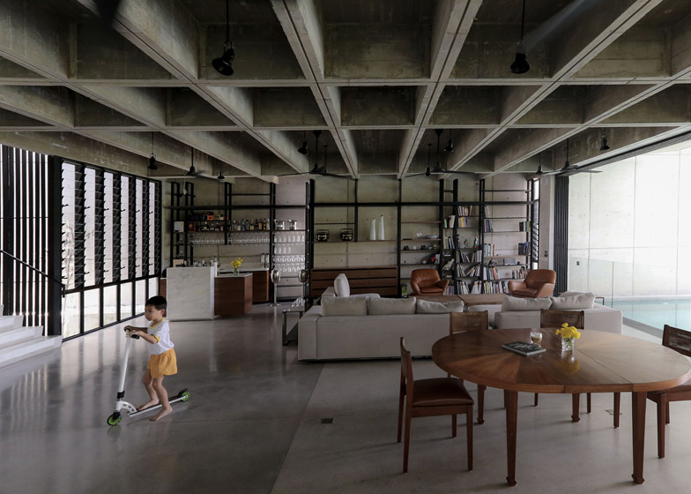Malaysian studio WHBC Architects wrapped this house with a gridded concrete facade, designed to create privacy while providing a frame for tropical plants to grow around the building (+ slideshow).
Called Tropical Box, the 670-square-metre house was built on a sloping site behind the condominiums and private houses of Demansara Heights in Kuala Lumpur, Malaysia's capital city.
Created for a family, the house needed to provide privacy, but the architects also wanted it to "embrace the jungle" with openings providing views of the surrounding trees – as well as a frame for the surrounding plant life to grow into over time.
To achieve this, they created a 900-millimetre-deep irregular concrete grid, which creates a double facade around two sides of the house.
"The project was envisioned as an inward-looking abode that safeguards its interior from the tropical sun and rain while at the same time, embraces the dense, natural floral enclave that the house sits within," said studio founders Wen Hsia and BC Ang.
"We designed a concrete egg-crate structure that envelopes the house to keep the heat out, but draws daylight in to create comfortable spaces within," they explained.
At the rear, the grid continues beyond the solid walls to create a sheltered deck and swimming pool at canopy level.
"The perforated nature of this envelope allows the existing overgrowth to grow into the volume of the house, thus softening the boundary of inside and outside," said the architects, whose previous projects include a house built from reclaimed telegraph poles.
Raw concrete was also used for a series of 150-millimetre-thick fins, positioned at angles to create one wall. These provide structural reinforcements and tall, narrow openings, which – according to the architects – also help regulate the intensity of the light that penetrates the interior.
To make the most of the 975-square-metre site's topography, the house is supported on stilts – a popular solution that has been used for houses all over the world, including a concrete residence in Argentina and a steel and timber holiday home in Sri Lanka.
This raises the living spaces above the ground to keep out pests and help regulate humidity, as well as making the most of the views.
"The design takes advantage of the sloping terrain to keep the dampness and humidity out within a tropical environment," said the architects.
"The spaces are arranged to keep most parts of the house raised from the ground. This elevates the house to sit among the canopy of trees."
The entrance is accessed via a bridge that gently slopes up over an area planted with mature Albizia trees. A concrete canopy is punctured with rectangular openings to allow the trees to poke through.
A ramp to one side of the front yard leads down to a garage space for three cars on the lower ground floor level, which also houses utility rooms.
A narrow walkway leads through from the entrance, past an en-suite bedroom and a lounge area, to a small flight of steps that opens onto the main living spaces.
The pool extends out from the living and dining areas in a double-height space, with a void on one side. The end is left open, offering a panoramic view of the jungle beyond the city.
"The pool and the adjoining garden are enclosed within the volume of this egg-crate structure," said the architects. "These spaces are completely surrounded by green foliage as they hover close to the tropical canopy."
The kitchen is tucked behind the walkway. A protrusion from the side of the building houses a sink and preparation surfaces, with an open wall that overlooks the garden below. A similar protrusion contains an enclosed bathroom area beside the deck that leads to the swimming pool.
A staircase on one side of the walkway provides access to the upper floor, where the bedrooms are located, with windows positioned to optimise views of the trees beyond.
Photography is by Kent Soh.
Project credits:
Architects: WHBC Architects
Engineers: Projurutek Sdn Bhd
Builders: CHB Construction, Ming Seng Construction


